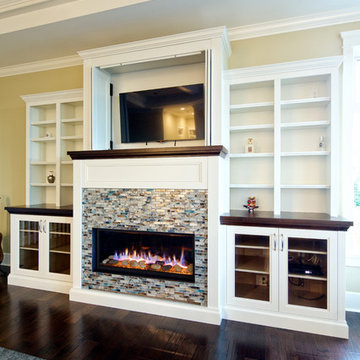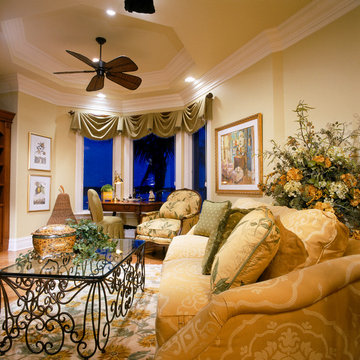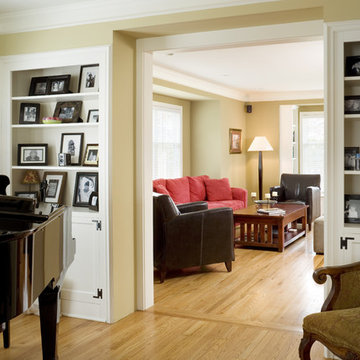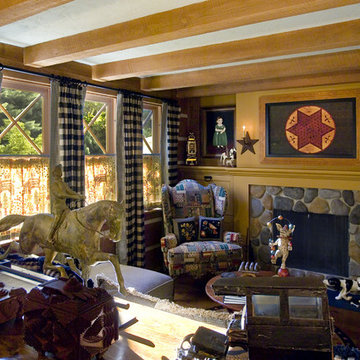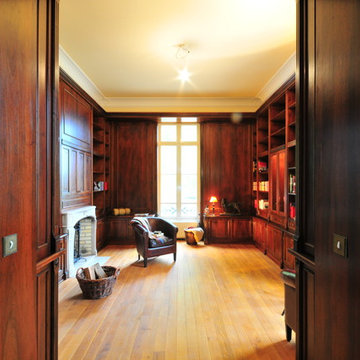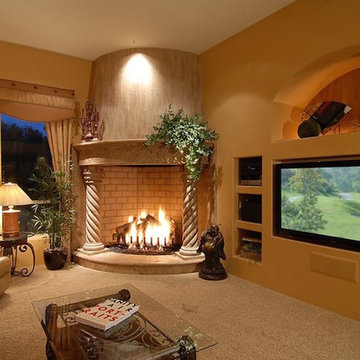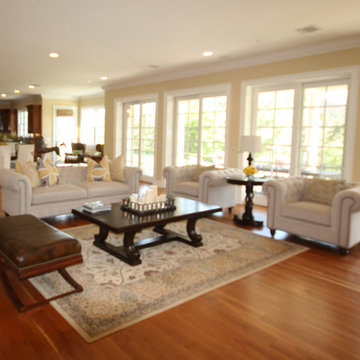119 Billeder af alrum med gule vægge og et skjult TV
Sorteret efter:
Budget
Sorter efter:Populær i dag
1 - 20 af 119 billeder
Item 1 ud af 3
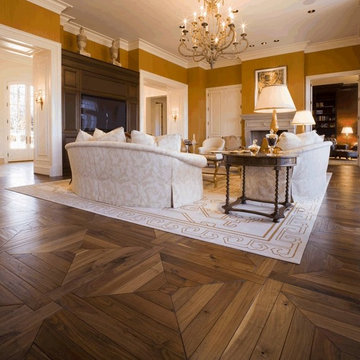
Looking for something different? Parquet comes in many designs and patterns - This one has large 4x4 squares perfect a large sized room.
Darmaga Hardwood Flooring
Picture from Environment benefits
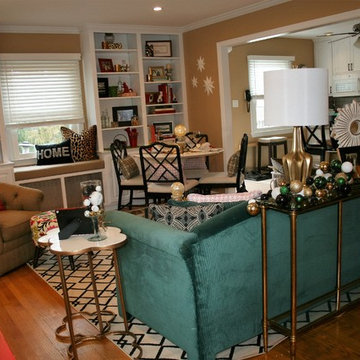
My clients had recently opened up the wall between the kitchen and family room, and didn't know how to use the newly open floor plan to suit their needs. They no longer needed a Dining Room, so I added an intimate table for 4, in the corner of the family room that can be useful for everyday, or entertaining when needed.
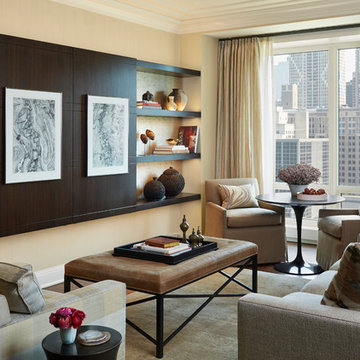
Streeterville Residence, Jessica Lagrange Interiors LLC, Photo by Nathan Kirkman

Control of the interior lighting allows one to set the ambience for listening to musical performances. Each instrument is connected to the Audio Distribution system so everyone may enjoy the performance; no mater where they are in the house. Audio controls allow precise volume adjustments of incoming and outgoing signals. Automatic shades protect the furnishings from sun damage and works with the Smart Thermostat to keep the environment at the right temperature all-year round. Freezing temperature sensors ensure the fireplace automatically ignites just in case the HVAC lost power or broke down. Contact sensors on the windows and door work with the home weather station to determine if windows/doors need to be closed when raining; not to mention the primary use with the security system to detect unwanted intruders.
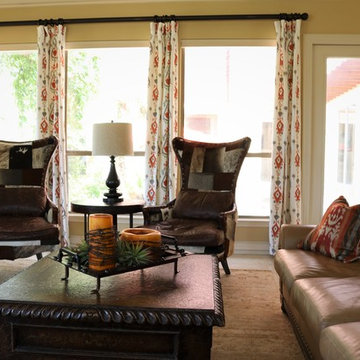
This Hill Country home welcomes a new Mr. and Mrs. in Texas. Fresh paint coats the walls for a beautiful view with surrounding windows allowing an abundant amount of natural light into the space. For a little texture and interest, custom drapery panels can function for privacy when necessary.
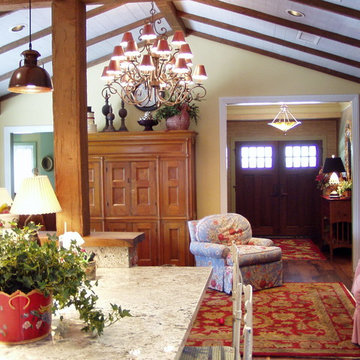
We only design, build, and remodel homes that brilliantly reflect the unadorned beauty of everyday living.
For more information about this project please visit: www.gryphonbuilders.com. Or contact Allen Griffin, President of Gryphon Builders, at 281-236-8043 cell or email him at allen@gryphonbuilders.com
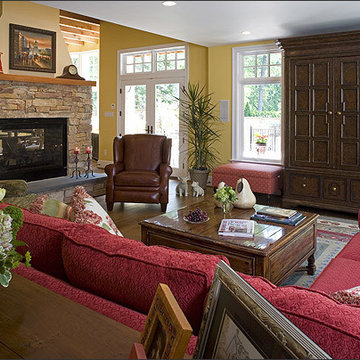
The kitchen is separated from the family room by a two-sided, stone, fireplace creating maximum circulation with style.
This 1961 Cape Cod was well-sited on a beautiful acre of land in a Washington, DC suburb. The new homeowners loved the land and neighborhood and knew the house could be improved. The owners loved the charm of the home’s façade and wanted the overall look to remain true to the original home and neighborhood. Inside, the owners wanted to achieve a feeling of warmth and comfort. The family does a lot of casual entertaining and they wanted to achieve lots of open spaces that flowed well, one into another. So, circulation on the main living level was important. They wanted to use lots of natural materials, like reclaimed wood floors, stone, and granite. In addition, they wanted the house to be filled with light, using lots of large windows where possible.
When all was said and done, the homeowners got a home they love on the land they cherish. This project was truly satisfying and the homeowners LOVE their new residence.
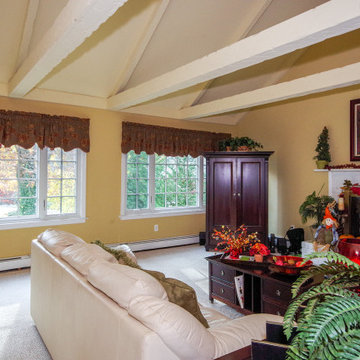
Amazing window combinations we installed in this fantastic family room. This two window combinations are made up for casement windows and large picture windows, all with colonial grilles.
These white replacement windows are from Renewal by Andersen of Long Island, New York.
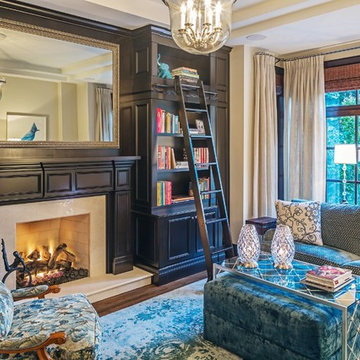
Traditional family home, photography by Peter A. Sellar © 2018 www.photoklik.com
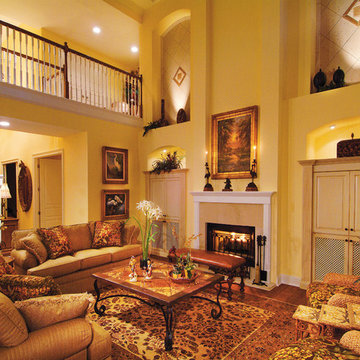
Great Room. The Sater Design Collection's luxury, farmhouse home plan "Cadenwood" (Plan #7076). saterdesign.com
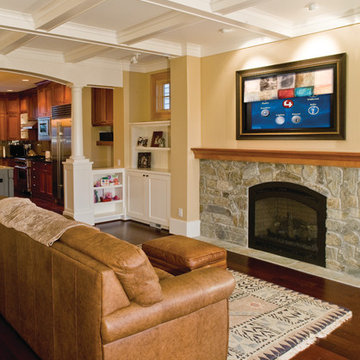
Do you see the speakers? They are completely invisible, while still providing rich, award-winning sound! During the install, the speaker is installed in the ceiling and then sheetrock and paint is applied over the top — leaving a beautiful architectural look.
Homeowners get their living room back.When done watching tv, the “off button” will roll down museum quality artwork to conceal the television.
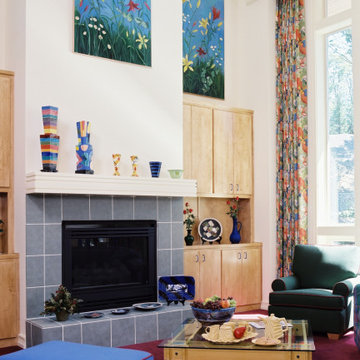
The children in this family had a lot of input on the design of their Family Room. The parents wanted a space that would feel like it belonged to the youngest family members, hence the bright colors on the upholstery, draperies, artwork, and the fun contemporary pottery.
119 Billeder af alrum med gule vægge og et skjult TV
1
