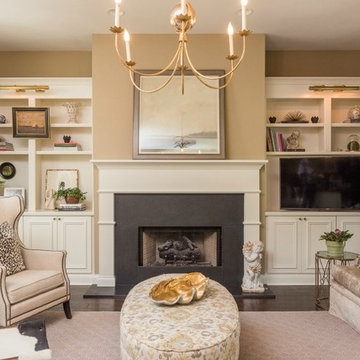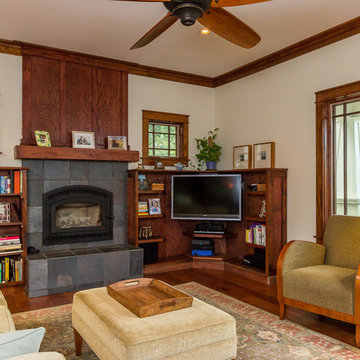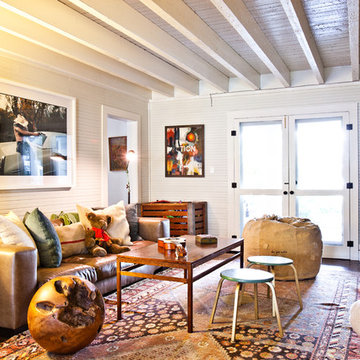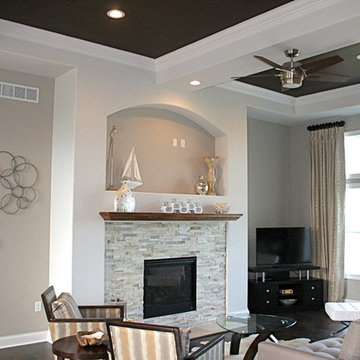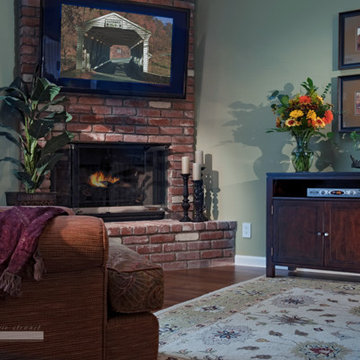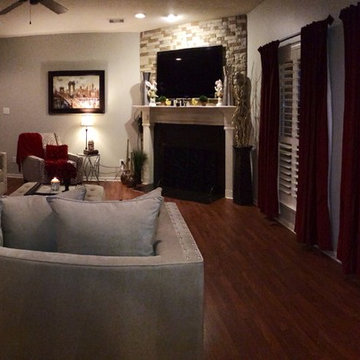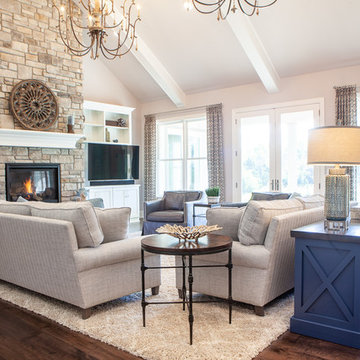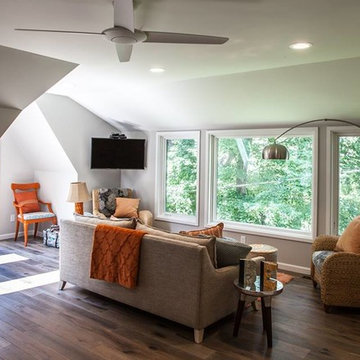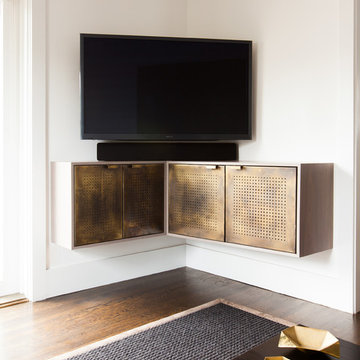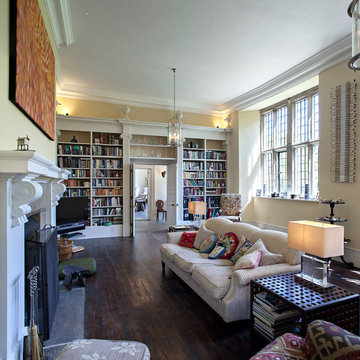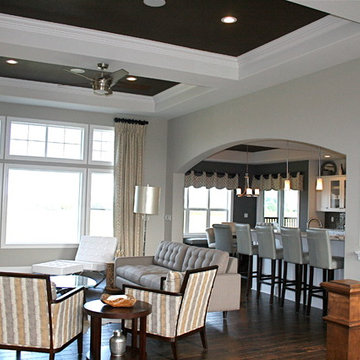Alrum
Sorteret efter:
Budget
Sorter efter:Populær i dag
1 - 20 af 144 billeder
Item 1 ud af 3

This client wanted to keep with the time-honored feel of their traditional home, but update the entryway, living room, master bath, and patio area. Phase One provided sensible updates including custom wood work and paneling, a gorgeous master bath soaker tub, and a hardwoods floors envious of the whole neighborhood.
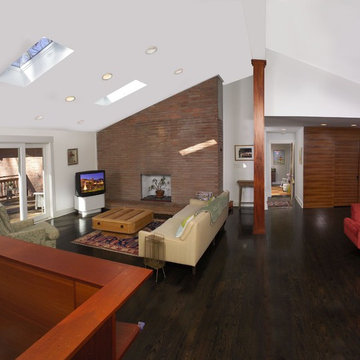
This ranch house in Druid Hills was in total disrepair before the renovation and expansion brought it back to life. The original house was stripped down to the studs, interior walls were reconfigured and a true great room was created by vaulting the ceiling (14') to the ridge line and removing the central dividing wall.
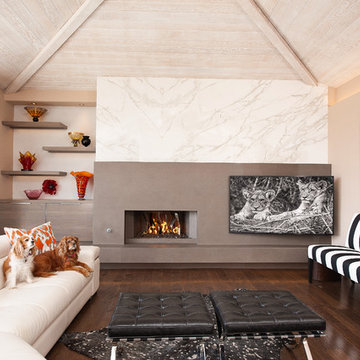
Remodel of this great ocean view home in Laguna Beach. We remodeled a outdated fireplace that did not flow with the rest of the home and created a streamlined contemporary fireplace using neolith slabs, custom Italian cabinets, and a custom decorative metal flame burner in the firebox. The result was an updated space that complimented the architecture of the home.
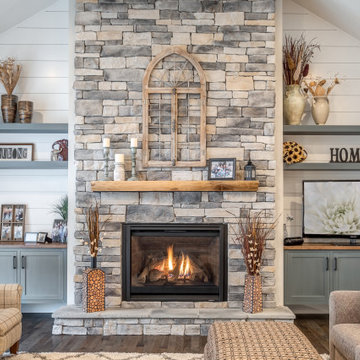
Sims-Lohman designer, Joe Chapman just recently partnered with custom builder Radian Homes to design some GREAT features in this home. Areas focused on were the kitchen, master, powder, laundry, bar, and this nice built-ins great room.
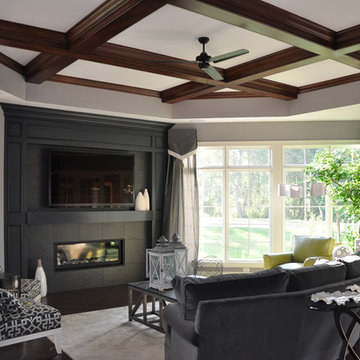
Mixing warm traditional wood in the beam ceiling and floors with a bold deep grey that sets off the ribbon fireplace this house was perfectly appointed with dynamic geometric patterns
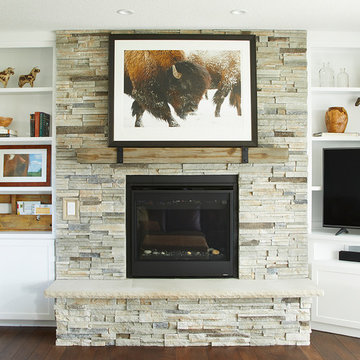
Grimes, Iowa, home. For more photos and information, please visit our website by copying and placing this link into your browser address bar: https://www.jillianlare.com/portfolio/grimes-remodel/.
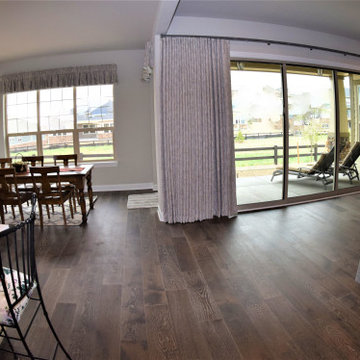
Open floor concept home with views from front to back. Family room has 16 foot wide x 10 foot high sliding glass door.Client wanted blackout curtains to block out extreme sunlight exposure in the mornings.
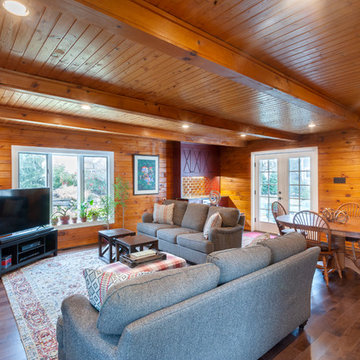
The clients' own furniture was given new life in the updated rooms. A,n area rug cocktail ottoman and cube tables were added to enhance and complete the space
A mirrored wall that divided the family room from the laundry area were removed and a French replaced a single door to the back yard.
A custom bar was added for entertaining
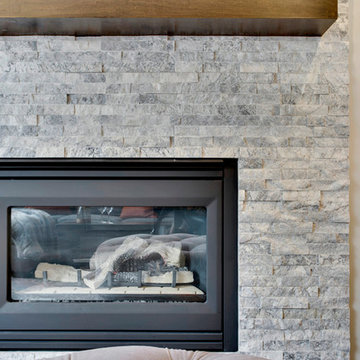
A once dark family room is given a makeover with a more contemporary fireplace and new bespoke furniture in neutral tones with a pop of orange accents.
Photo: Zoon Media
1
