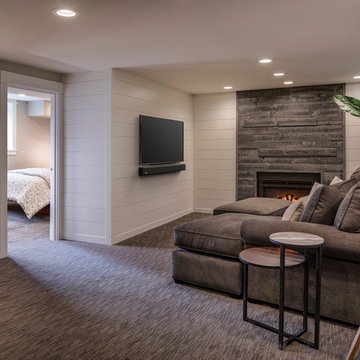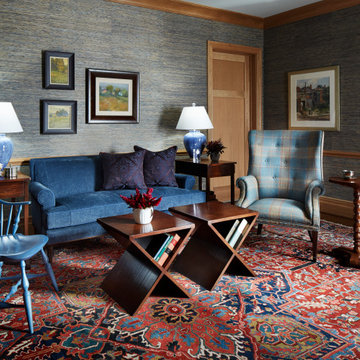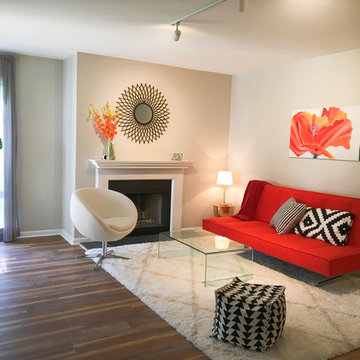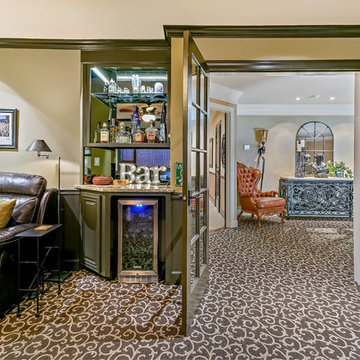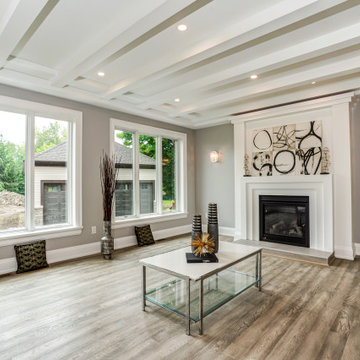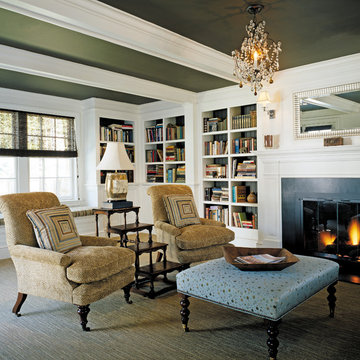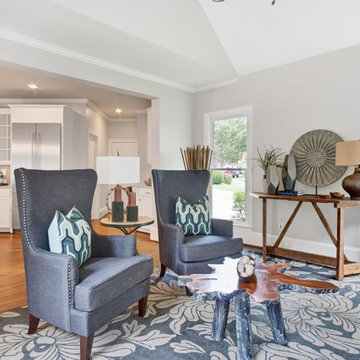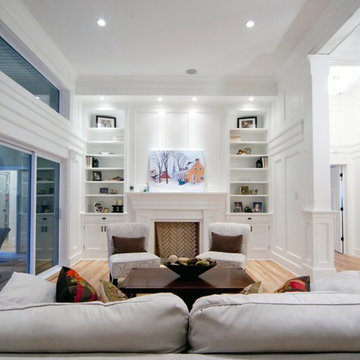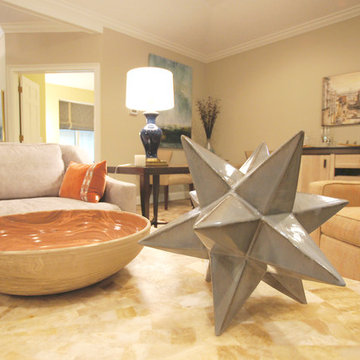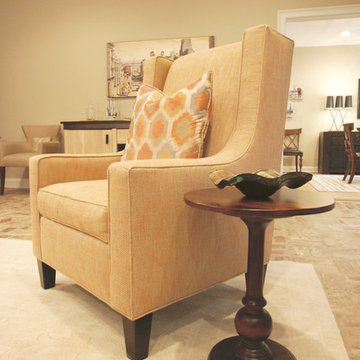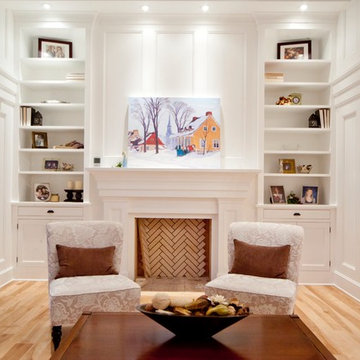30 Billeder af alrum med pejseindramning i træ og flerfarvet gulv
Sorteret efter:
Budget
Sorter efter:Populær i dag
1 - 20 af 30 billeder
Item 1 ud af 3

Family room extension with cathedral ceilings, gas fireplace on the accent wall, wood look porcelain floors and a single hinged french door leading to the patio. The custom wood mantle and surround that runs to the ceiling adds a dramatic effect.

This Aspen retreat boasts both grandeur and intimacy. By combining the warmth of cozy textures and warm tones with the natural exterior inspiration of the Colorado Rockies, this home brings new life to the majestic mountains.
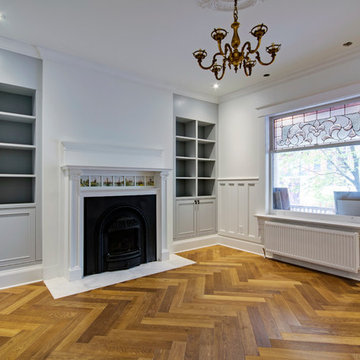
This vintage home was brought up to date with Norseman's help! This 1907 fireplace was carefully treated to being able to be used once again. The stain glass window and chandelier are the orginal pieces! The diagonal flooring nicely brings it all together!
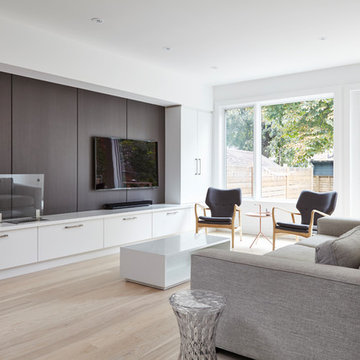
Valerie Wilcox
Built under phase 1 of the project, this main floor addition housed all the services within the ceiling to provide for the future phase 2. Plumbing, rad lines and electrical services, all tucked in the ceiling, were accessed from above, leaving this beautiful space unaffected during the second phase of the project.
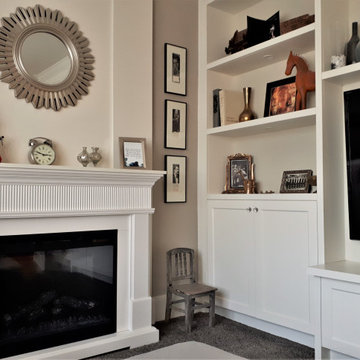
An electric fireplace that came with its own mantel and surround was integrated made to look like it had always been there by adding some "texture" to the wall behind it with painted MDF panelling.
The built-in cabinetry combines open and closed shelving for storage and display, flanking the TV, which is the main function of this now-cozy room.
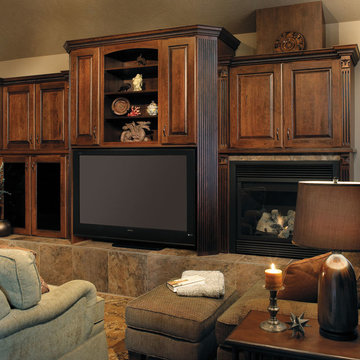
This family room cabinetry was created with StarMark Cabinetry's Melbourne door style in Cherry finished in Nutmeg with Ebony glaze.
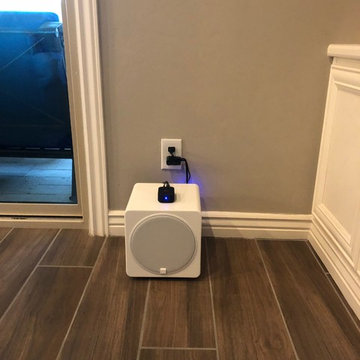
Design was very important for our clients, they wanted the Subwoofer to match their Furniture.
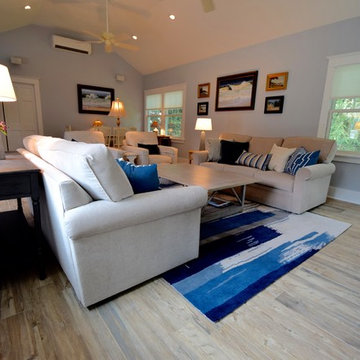
Family room extension with cathedral ceilings, gas fireplace on the accent wall, wood look porcelain floors and a single hinged french door leading to the patio. The custom wood mantle and surround that runs to the ceiling adds a dramatic effect.
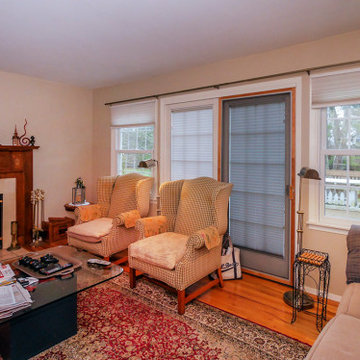
We installed all new double hung windows with grilles, in this lovely Long Island home. This great home was in Suffolk County, in a north shore community, and wanted new windows with colonial grilles for a more traditional look.
Windows from Renewal by Andersen Long Island
30 Billeder af alrum med pejseindramning i træ og flerfarvet gulv
1
