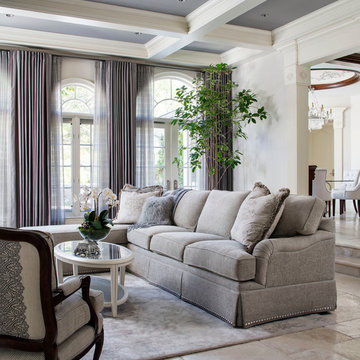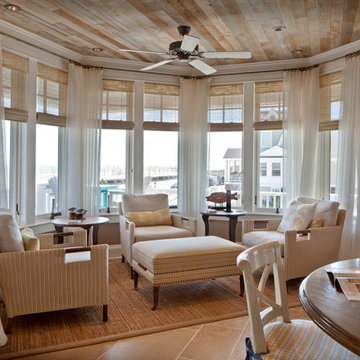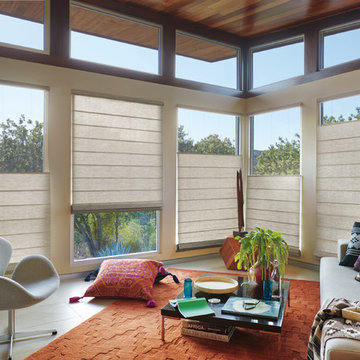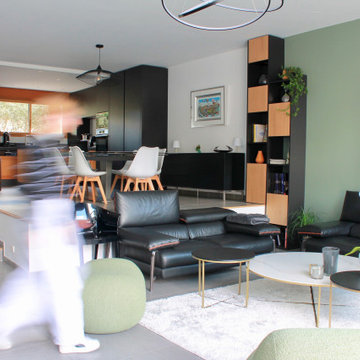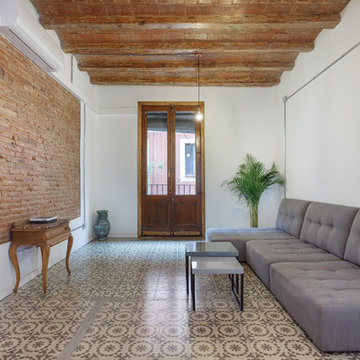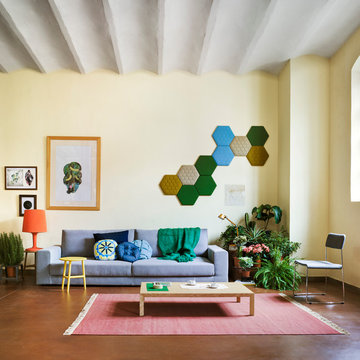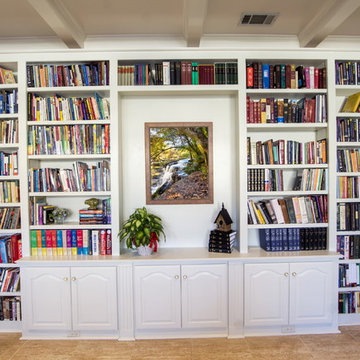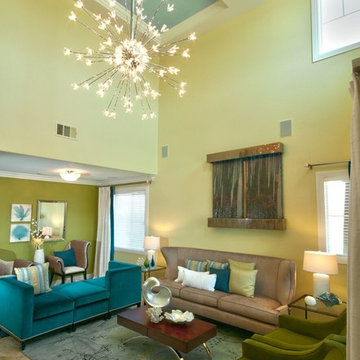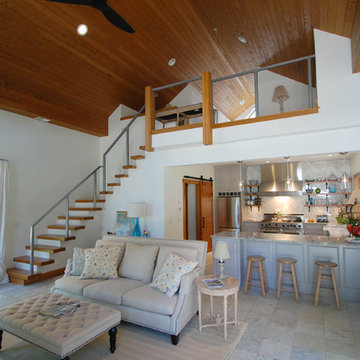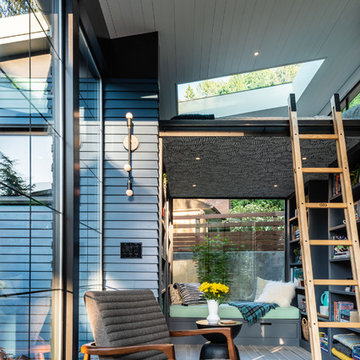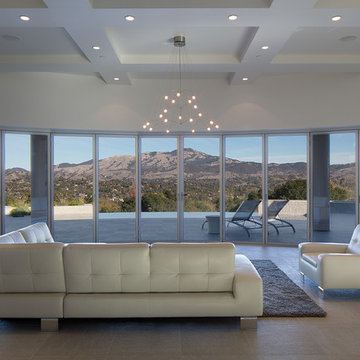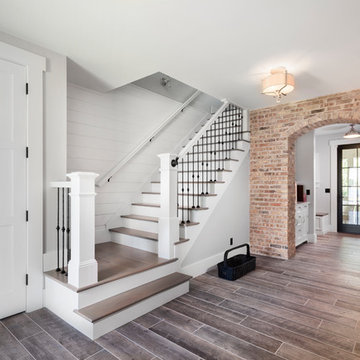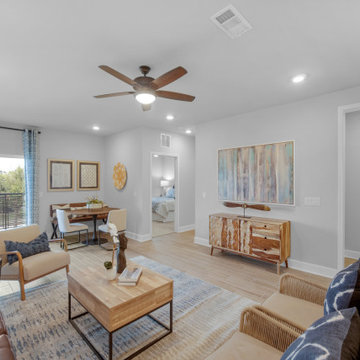841 Billeder af alrum med gulv af keramiske fliser uden tv
Sorter efter:Populær i dag
21 - 40 af 841 billeder
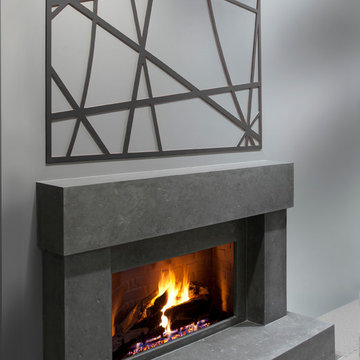
This dark gray 3D moulding panel can enhance a living room, bedroom or family room by giving character to any contemporary room.
Here, over the gray honed cast stone fireplace mantel from Omega mantels, on a light gray wall it has a killer look.
Omega Feature Mould has different shapes, colors and styles.
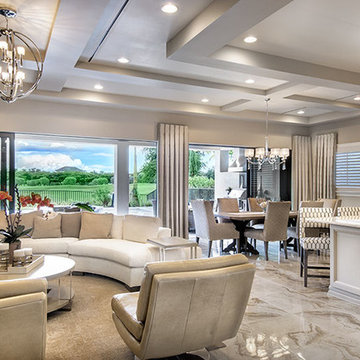
The Sater Design Collection's luxury, Tuscan home plan "Monterchi" (Plan #6965). saterdesign.com
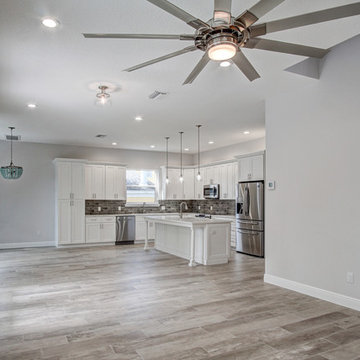
The open concept family room is perfect for entertaining or everyday family gatherings. Photo by Anclote Design Works
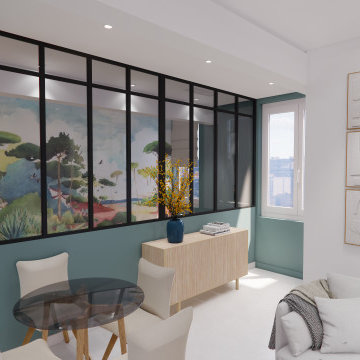
La rénovation du Projet #48 a consisté à diviser un appartement de 95m2 en deux appartements de 2 pièces destinés à la location saisonnière. En effet, la configuration particulière du bien permettait de conserver une entrée commune, tout en recréant dans chaque appartement une cuisine, une pièce de vie, une chambre séparée, et une salle de douche.
Le bien totalement vétuste a été entièrement rénové : remplacement de l'électricité, de la plomberie, des sols, des peintures, des fenêtres, et enfin ajout de la climatisation.
Le nombre assez réduit de fenêtres et donc une faible luminosité intérieure nous a fait porter une attention toute particulière à la décoration, que nous avons imaginée moderne et colorée, mais aussi au jeu des éclairages directs et indirects. L'ajout de verrières type atelier entre les chambres et les pièces de vie, et la pose d'un papier peint panoramique Isidore Leroy a enfin permis de créer de vrais cocons, propices à la détente à l'évasion méditerranéenne.
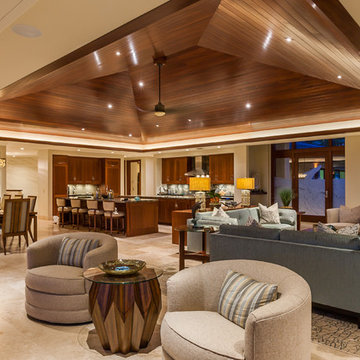
Architect- Marc Taron
Contractor- Kanegai Builders
Landscape Architect- Irvin Higashi
Interior Designer- Tervola Designs/Mhel Ramos
Photography- Dan Cunningham
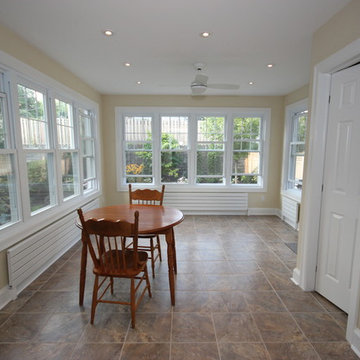
This client wanted a 4 season Sunroom which allowed them to view their newly landscaped backyard. Ventilation was a main concern along with keeping true to the original style of the house.
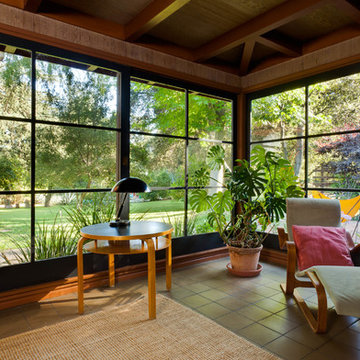
This corner was once the location of front door, which made original living room seem more like a hallway. Pergola to the left is above new entry. Grey-green quarry tile is new. Scott Mayoral photo
841 Billeder af alrum med gulv af keramiske fliser uden tv
2
