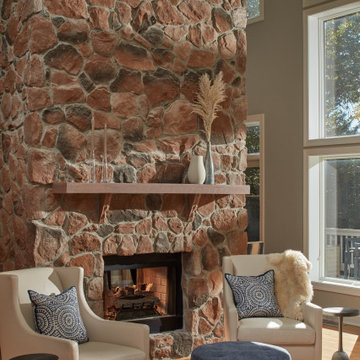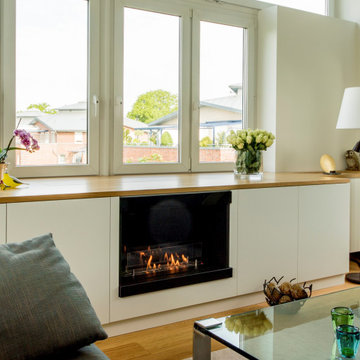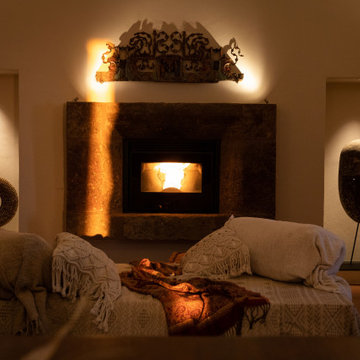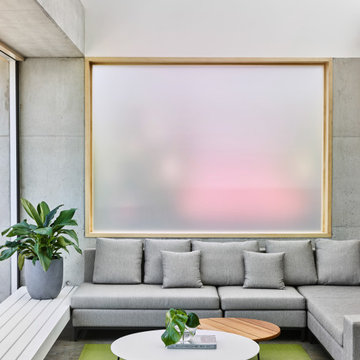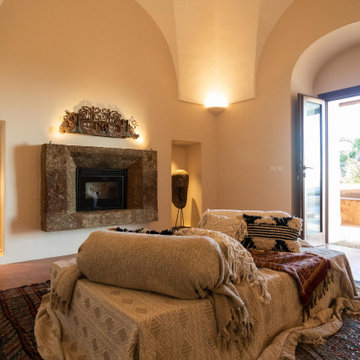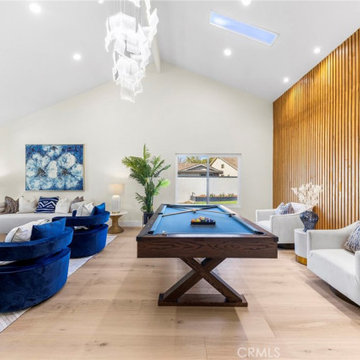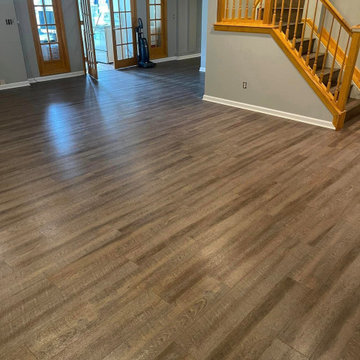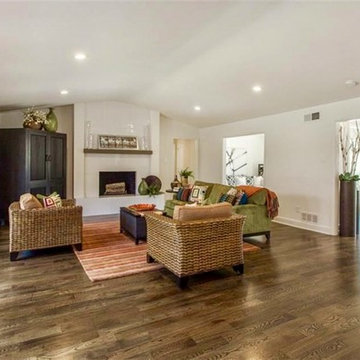44 Billeder af alrum med et skjult TV og hvælvet loft
Sorteret efter:
Budget
Sorter efter:Populær i dag
1 - 20 af 44 billeder
Item 1 ud af 3

Family Room addition on modern house of cube spaces. Open walls of glass on either end open to 5 acres of woods.

The residence offers a “winter room” – or a cozy second living room – allowing for intimate and large gatherings alike.

Room addition of family room with vaulted ceilings with Shiplap and center fireplace with reclaimed wood mantel and stacked stone. Large picture windows to view with operational awning on lower light level.
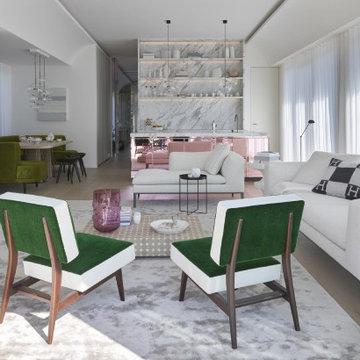
Architecture intérieure d'un appartement situé au dernier étage d'un bâtiment neuf dans un quartier résidentiel. Le Studio Catoir a créé un espace élégant et représentatif avec un soin tout particulier porté aux choix des différents matériaux naturels, marbre, bois, onyx et à leur mise en oeuvre par des artisans chevronnés italiens. La cuisine ouverte avec son étagère monumentale en marbre et son ilôt en miroir sont les pièces centrales autour desquelles s'articulent l'espace de vie. La lumière, la fluidité des espaces, les grandes ouvertures vers la terrasse, les jeux de reflets et les couleurs délicates donnent vie à un intérieur sensoriel, aérien et serein.
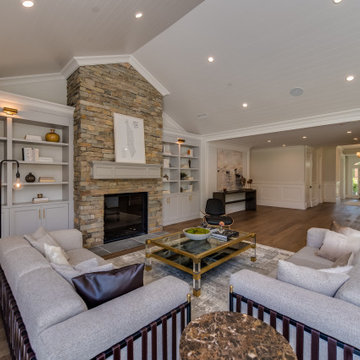
Incredibly open family room with built in bookshelves, vaulted ceilings with shiplap, floor to ceiling stone fireplace with sydney peak stone, French oak floors, Restoration Hardware museum lighting.
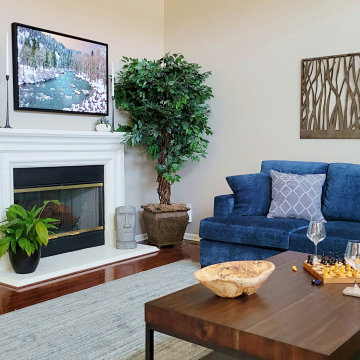
This room was really designed around the painting. Our client fell in love with it, and it became the primary influence for the rest of the space.
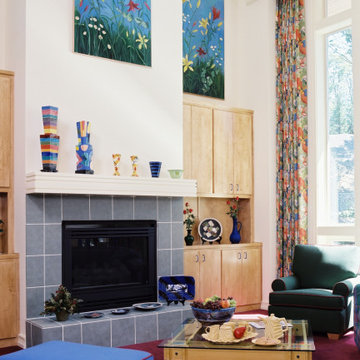
The children in this family had a lot of input on the design of their Family Room. The parents wanted a space that would feel like it belonged to the youngest family members, hence the bright colors on the upholstery, draperies, artwork, and the fun contemporary pottery.
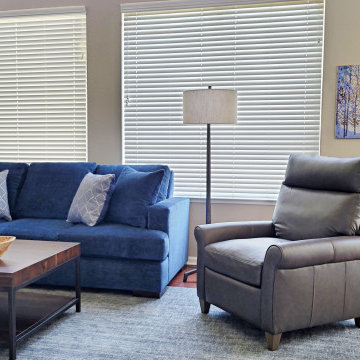
Family rooms should be functional and comfortable. This one was originally very bland. We continued the blue and grey theme here, getting all new sofas and a new, leather recliner. Adding some industrial elements added a bit of fun and structure.
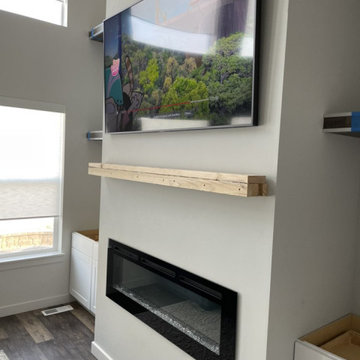
This is almost the completion of the built in shelving on each side of the accent wall where the TV, shelving and fireplace are.
44 Billeder af alrum med et skjult TV og hvælvet loft
1



