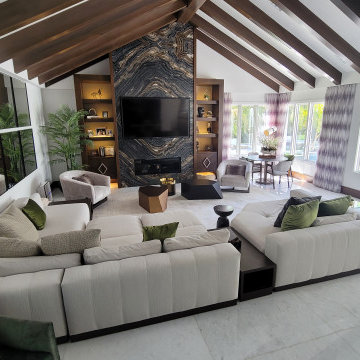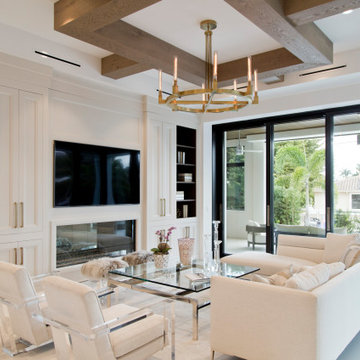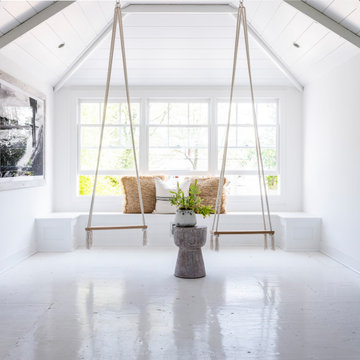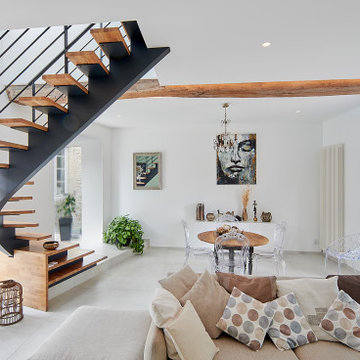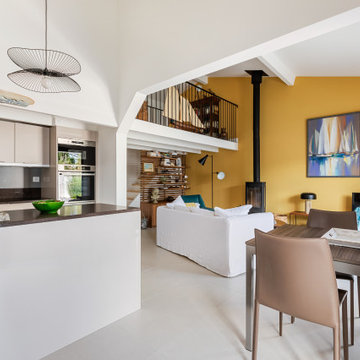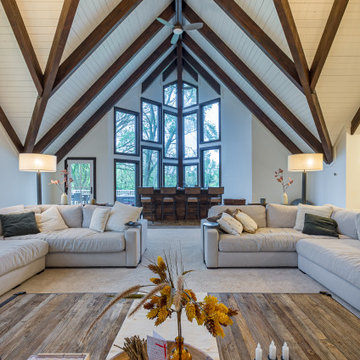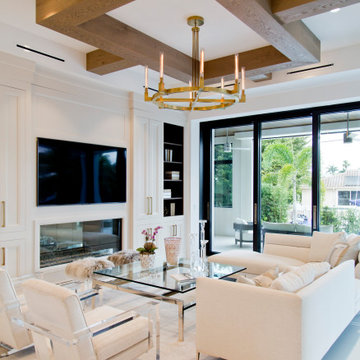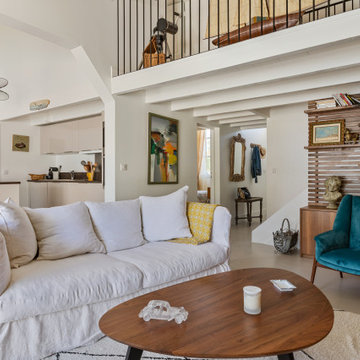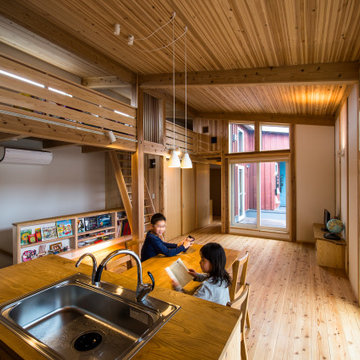38 Billeder af alrum med hvidt gulv og synligt bjælkeloft
Sorter efter:Populær i dag
1 - 20 af 38 billeder

Basement finished to include game room, family room, shiplap wall treatment, sliding barn door and matching beam, new staircase, home gym, locker room and bathroom in addition to wine bar area.
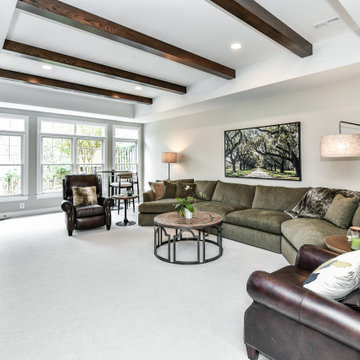
A few special touches took this Family Room to the next level! We replaced all the carpet, and added rustic stained beams in the tray ceiling to match the bar and the existing stained oak furniture.

Après : le salon a été entièrement repeint en blanc sauf les poutres apparentes, pour une grande clarté et beaucoup de douceur. Tout semble pur, lumineux, apaisé. Le bois des meubles chinés n'en ressort que mieux. Une grande bibliothèque a été maçonnée, tout comme un meuble de rangement pour les jouets des bébés dans le coin nursery, pour donner du cachet et un caractère unique à la pièce.

Creating comfort and a private space for each homeowner, the sitting room is a respite to read, work, write a letter, or run the house as a gateway space with visibility to the front entry and connection to the kitchen. Soffits ground the perimeter of the room and the shimmer of a patterned wall covering framed in the ceiling visually lowers the expansive heights. The layering of textures as a mix of patterns among the furnishings, pillows and rug is a notable British influence. Opposite the sofa, a television is concealed in built-in cabinets behind sliding panels with a decorative metal infill to maintain a formal appearance through the front facing picture window. Printed drapery frames the window bringing color and warmth to the room.
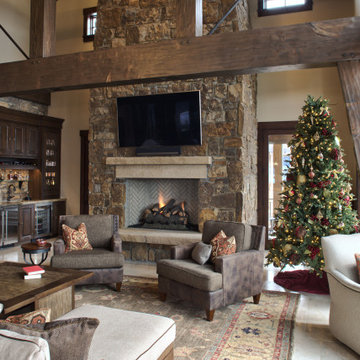
With the fireplace as a focal point, ample seating makes this great room cozy and comfortable. Swivel chairs facing the outdoors are an inviting place to relax overlooking expansive views.

Saturated emerald velvet sofas with warm decorative accessories mix with black and natural cane.
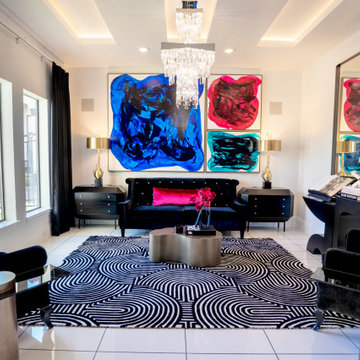
The 8,000 sq. ft. Riverstone Residence was a new build Modern Masterpiece overlooking the manicured lawns of the prestigious Riverstone neighborhood that was in need of a cutting edge, modern yet classic spirit.'
The interiors remain true to Rehman’s belief in mixing styles, eras and selections, bringing together the stars of the past with today’s emerging artists to create environments that are at once inviting, comfortable and seductive.
The powder room was designed to give guests a separate experience from the rest of the space. Combining tiled walls with a hand-painted custom wall design, various materials play together to tell a story of a dark yet glamorous space with an edgy twist.
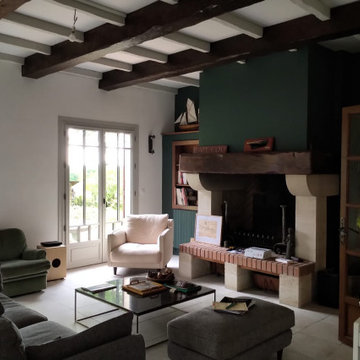
Le projet portait sur la rénovation globale du RDC d'une maison traditionnelle et la mise au gout du jour des lieux.
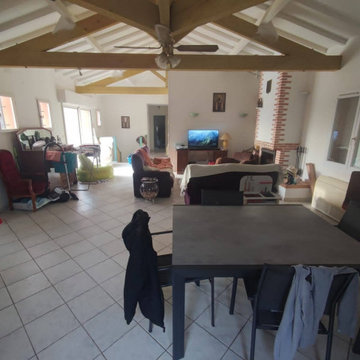
Ce client voulais refaire tous les espaces jours de leur nouvelle maison.
La demande:
-Remplacer la cheminée par un poêle à bois/granules
- Fermer la descente d'escalier vers le sous-sol pour sécuriser (enfants, chiens, etc.)
- Esprit verrière de la descente d'escalier pour laisser passer la lumière et ne pas avoir un effet bloc
-Ambiance "industriel cocooning" avec utilisation du bois, métal noir, avec un ajout de déco/matières plus chaleureuses
- Utilisation de la couleur vert sauge
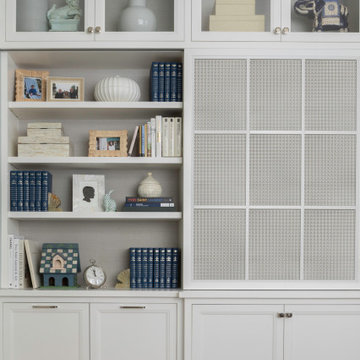
Creating comfort and a private space for each homeowner, the sitting room is a respite to read, work, write a letter, or run the house as a gateway space with visibility to the front entry and connection to the kitchen. Soffits ground the perimeter of the room and the shimmer of a patterned wall covering framed in the ceiling visually lowers the expansive heights. The layering of textures as a mix of patterns among the furnishings, pillows and rug is a notable British influence. Opposite the sofa, a television is concealed in built-in cabinets behind sliding panels with a decorative metal infill to maintain a formal appearance through the front facing picture window. Printed drapery frames the window bringing color and warmth to the room.
38 Billeder af alrum med hvidt gulv og synligt bjælkeloft
1
