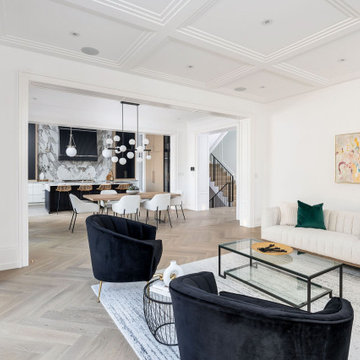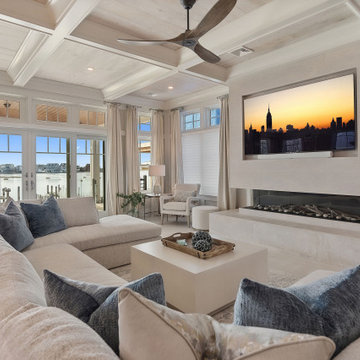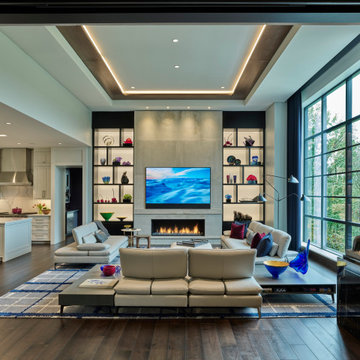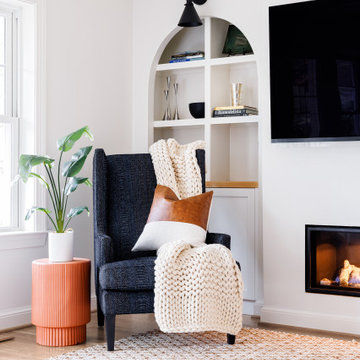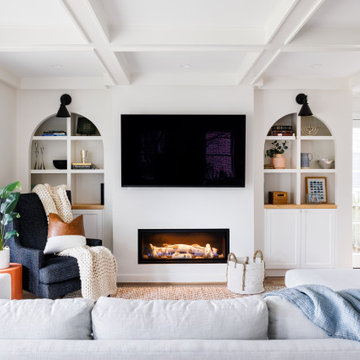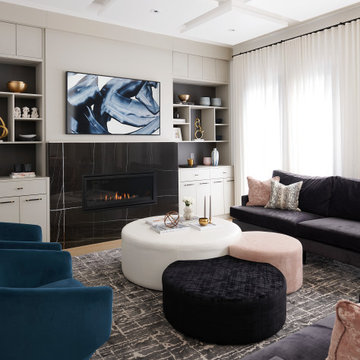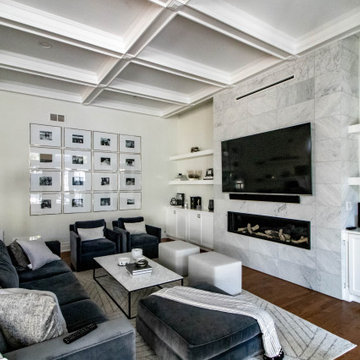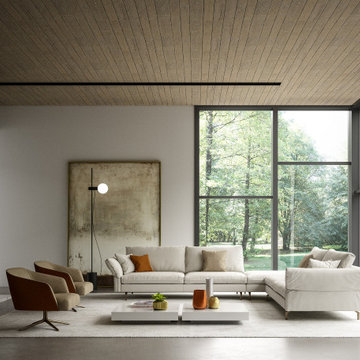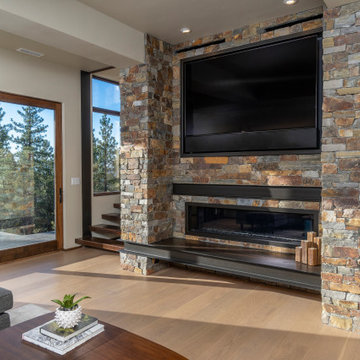63 Billeder af alrum med aflang pejs og kassetteloft
Sorteret efter:
Budget
Sorter efter:Populær i dag
1 - 20 af 63 billeder
Item 1 ud af 3

Two-story walls of glass wash the main floor and loft with natural light and open up the views to one of two golf courses. The home's modernistic design won Drewett Works a Gold Nugget award in 2021.
The Village at Seven Desert Mountain—Scottsdale
Architecture: Drewett Works
Builder: Cullum Homes
Interiors: Ownby Design
Landscape: Greey | Pickett
Photographer: Dino Tonn
https://www.drewettworks.com/the-model-home-at-village-at-seven-desert-mountain/

A full renovation of a dated but expansive family home, including bespoke staircase repositioning, entertainment living and bar, updated pool and spa facilities and surroundings and a repositioning and execution of a new sunken dining room to accommodate a formal sitting room.
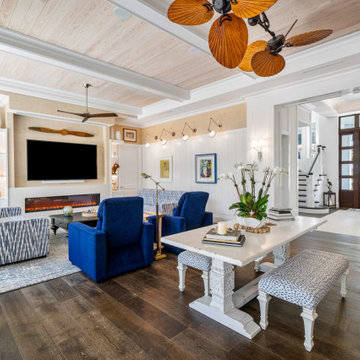
We love an open concept that flows from living to dining. So how do we make those wide open spaces feel warm and inviting?
-Natural light
-Texture: crisp white paneling, grass cloth wallpaper, and wood beams provide depth and warmth
-Pattern play: plush upholstery and playful patterns add visual interest
-Furniture arrangements that carve out special spaces for lounging, dining, and conversation.
It all adds up to a beautiful and functional space!

Este gran proyecto se ubica sobre dos parcelas, así decidimos situar la vivienda en la parcela topográficamente más elevada para maximizar las vistas al mar y crear un gran jardín delantero que funciona de amortiguador entre la vivienda y la vía pública. Las líneas modernas de los volúmenes dialogan con los materiales típicos de la isla creando una vivienda menorquina y contemporánea.
El proyecto diferencia dos volúmenes separados por un patio que aporta luz natural, ventilación cruzada y amplitud visual. Cada volumen tiene una función diferenciada, en el primero situamos la zona de día en un gran espacio diáfano profundamente conectado con el exterior, el segundo en cambio alberga, en dos plantas, las habitaciones y los espacios de servicio creando la privacidad necesaria para su uso.

Two-story walls of glass wash the main floor and loft with natural light and open up the views to one of two golf courses. The home's modernistic design won Drewett Works a Gold Nugget award in 2021.
The Village at Seven Desert Mountain—Scottsdale
Architecture: Drewett Works
Builder: Cullum Homes
Interiors: Ownby Design
Landscape: Greey | Pickett
Photographer: Dino Tonn
https://www.drewettworks.com/the-model-home-at-village-at-seven-desert-mountain/
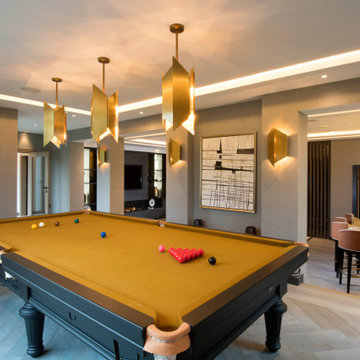
Full size snooker table with cloth to compliment the brass lighting and accent colours. Mezzanine leads down to the bar leisure area and a view of the gym behind a slotted glazed screen beyond. Bar and wine cellar to the right.
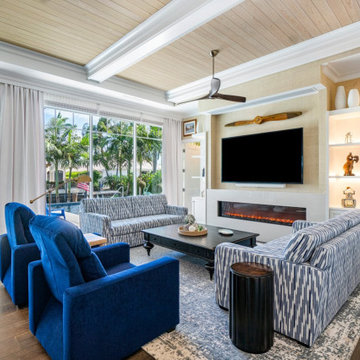
We love an open concept that flows from living to dining. So how do we make those wide open spaces feel warm and inviting?
-Natural light
-Texture: crisp white paneling, grass cloth wallpaper, and wood beams provide depth and warmth
-Pattern play: plush upholstery and playful patterns add visual interest
-Furniture arrangements that carve out special spaces for lounging, dining, and conversation.
It all adds up to a beautiful and functional space!
63 Billeder af alrum med aflang pejs og kassetteloft
1



