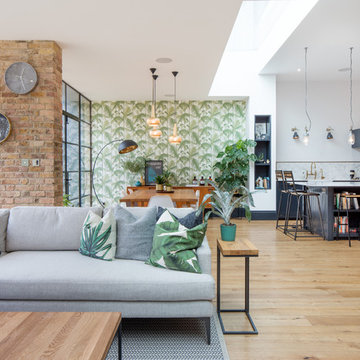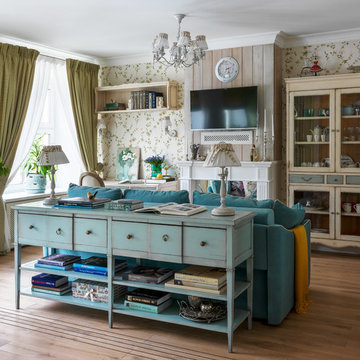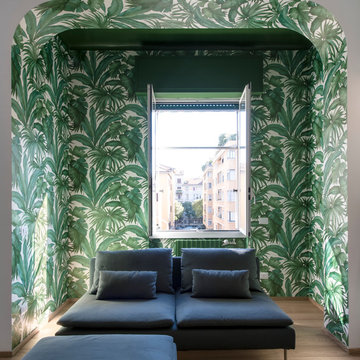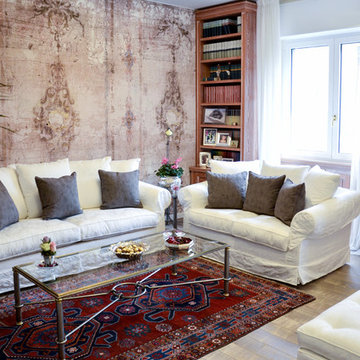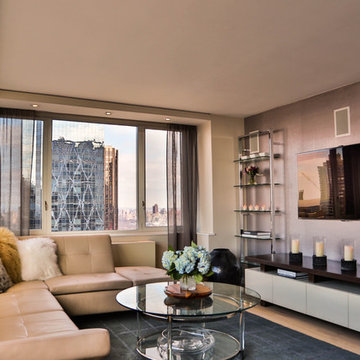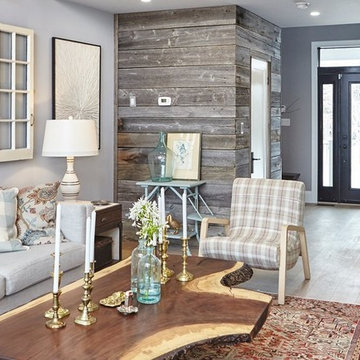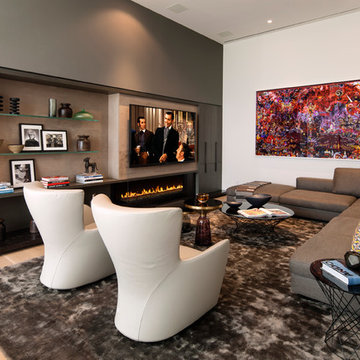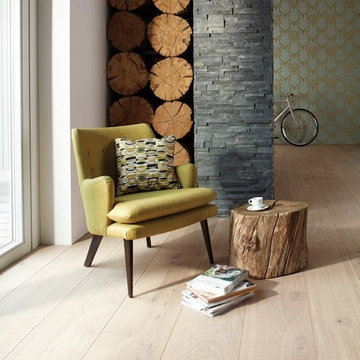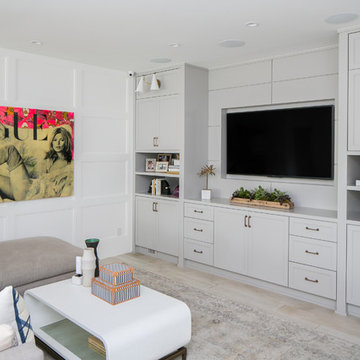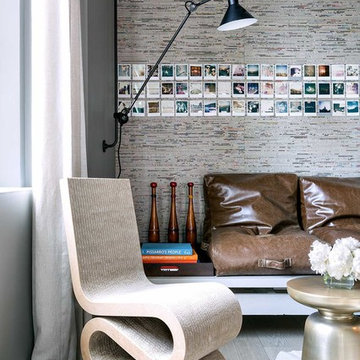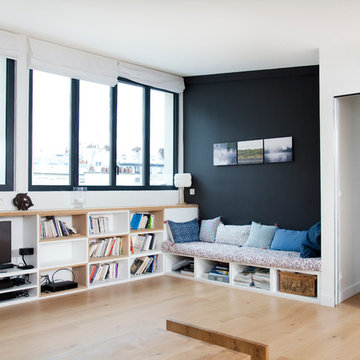473 Billeder af alrum med farverige vægge og lyst trægulv
Sorteret efter:
Budget
Sorter efter:Populær i dag
1 - 20 af 473 billeder
Item 1 ud af 3

Warm and inviting contemporary great room in The Ridges. The large wall panels of walnut accent the automated art that covers the TV when not in use. The floors are beautiful French Oak that have been faux finished and waxed for a very natural look. There are two stunning round custom stainless pendants with custom linen shades. The round cocktail table has a beautiful book matched top in Macassar ebony. A large cable wool shag rug makes a great room divider in this very grand room. The backdrop is a concrete fireplace with two leather reading chairs and ottoman. Timeless sophistication!

black leather ottoman, tufted leather, upholstered bench, black bench, light wood floor, horizontal fireplace, gas fireplace, marble fireplace surround, cream walls, recessed lighting, recessed wall niche, white ceiling, sheer curtains, white drapes, sheer window treatment, white floor length curtains, silver floor lamp, large window, clean, tray ceiling,

Photography by Eduard Hueber / archphoto
North and south exposures in this 3000 square foot loft in Tribeca allowed us to line the south facing wall with two guest bedrooms and a 900 sf master suite. The trapezoid shaped plan creates an exaggerated perspective as one looks through the main living space space to the kitchen. The ceilings and columns are stripped to bring the industrial space back to its most elemental state. The blackened steel canopy and blackened steel doors were designed to complement the raw wood and wrought iron columns of the stripped space. Salvaged materials such as reclaimed barn wood for the counters and reclaimed marble slabs in the master bathroom were used to enhance the industrial feel of the space.
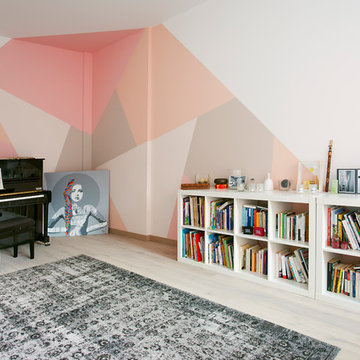
Pochi tocchi (nuovo pavimento e tinteggiatura pareti) per dare nuova vita all'appartamento. Prima pesanti colori spatolati, ora un parquet chiaro e colori pastello con forme geometriche che alleggeriscono gli spazi.
L'angolo della musica è stato caratterizzato con una decorazione geometrica sui colori pastello, nelle tonalità del rosa, del pesca e dei beige.
Progetto: Emanuele Bugli |architetto & Martina Rigoni |architetto
Photo: Martina Rigoni |architetto
473 Billeder af alrum med farverige vægge og lyst trægulv
1
