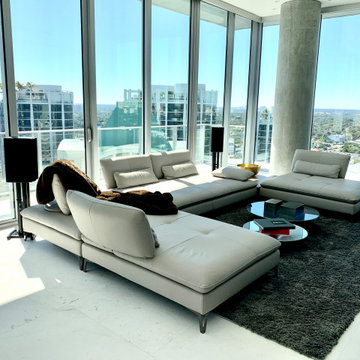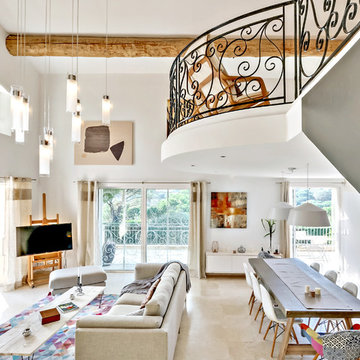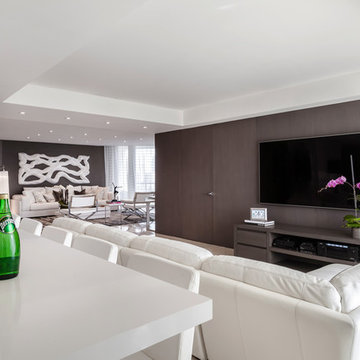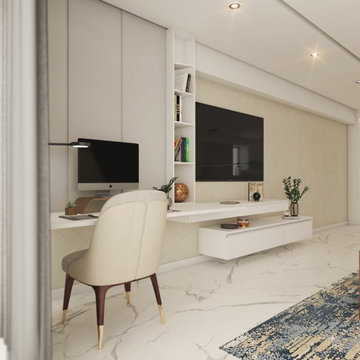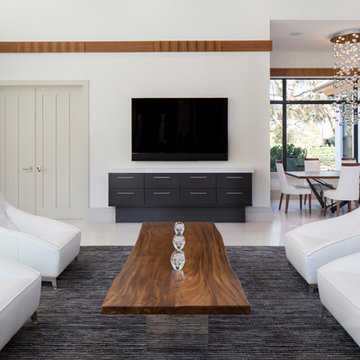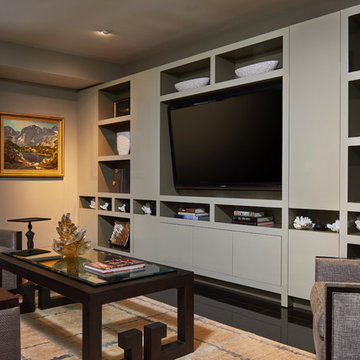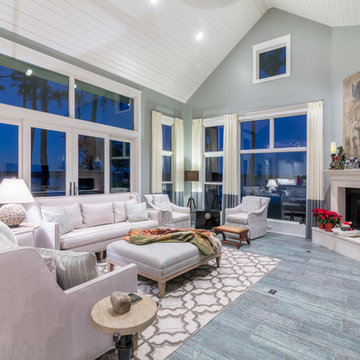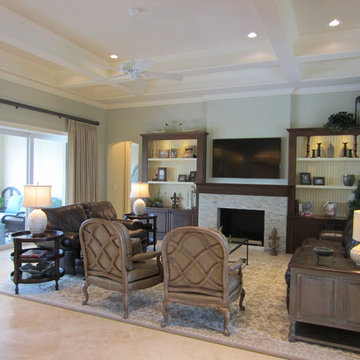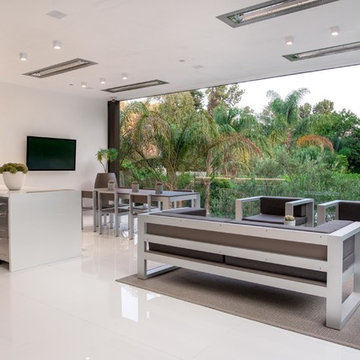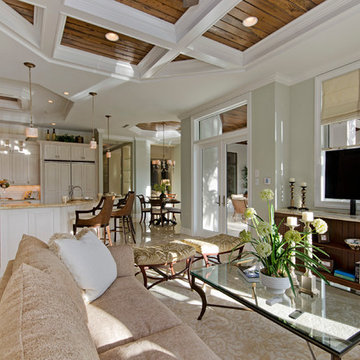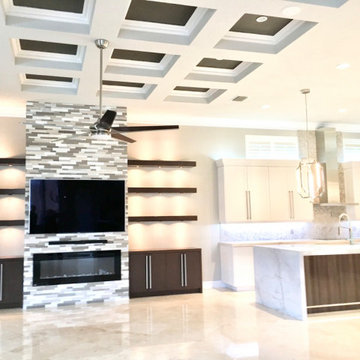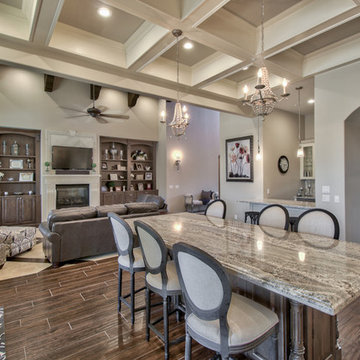989 Billeder af alrum med marmorgulv
Sorter efter:Populær i dag
121 - 140 af 989 billeder
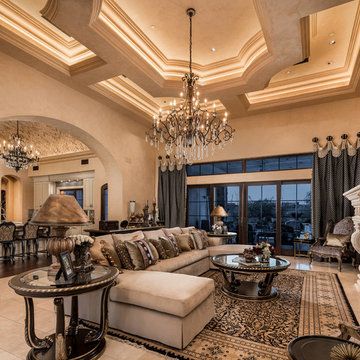
The elegance and style of this Italian Masterpiece are sumptuous, to say the least. We love the coffered ceiling, chandeliers, and arched entryways.
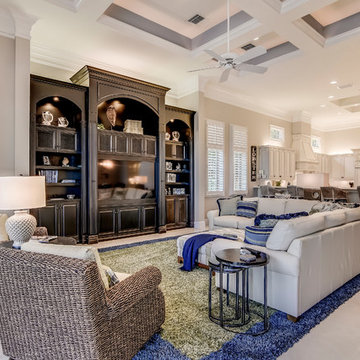
Photo by Bruce Frame. The expansive family room is dazzling with bright blues and greens against a neutral palette. The dark finish of the custom built in for the television stands in stark contrast to the Carrera marble floors but both are tempered by the natural textures of the armchairs and the soft, shaggy area rug.
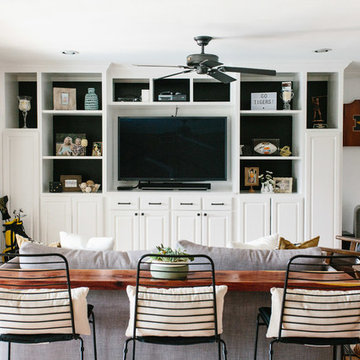
A collection of contemporary interiors showcasing today's top design trends merged with timeless elements. Find inspiration for fresh and stylish hallway and powder room decor, modern dining, and inviting kitchen design.
These designs will help narrow down your style of decor, flooring, lighting, and color palettes. Browse through these projects of ours and find inspiration for your own home!
Project designed by Sara Barney’s Austin interior design studio BANDD DESIGN. They serve the entire Austin area and its surrounding towns, with an emphasis on Round Rock, Lake Travis, West Lake Hills, and Tarrytown.
For more about BANDD DESIGN, click here: https://bandddesign.com/
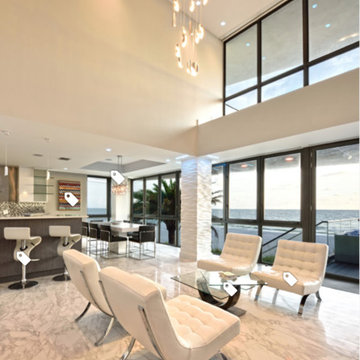
If there is a God of architecture he was smiling when this large oceanfront contemporary home was conceived in built.
Located in Treasure Island, The Sand Castle Capital of the world, our modern, majestic masterpiece is a turtle friendly beacon of beauty and brilliance. This award-winning home design includes a three-story glass staircase, six sets of folding glass window walls to the ocean, custom artistic lighting and custom cabinetry and millwork galore. What an inspiration it has been for JS. Company to be selected to build this exceptional one-of-a-kind luxury home.
Contemporary, Tampa Flordia
DSA
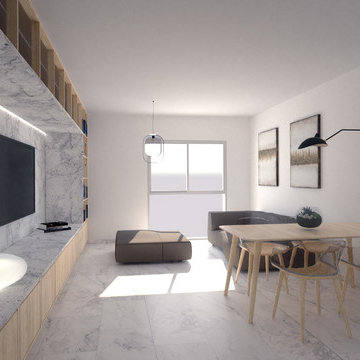
Para el salón se conservó el suelo original de mármol, que nos da la tonalidad predominante. Se combina con materiales más cálidos como la madera creando una atmósfera relajada.
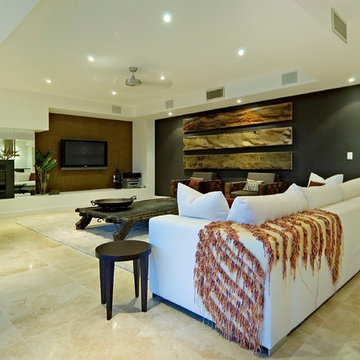
Copyright and Designed by Lisa Yarker
Family room made warm by the natural tones and Fire Place. The Fire Place wall is setback and has a mirror surround to bounce even more light into this beautiful room.
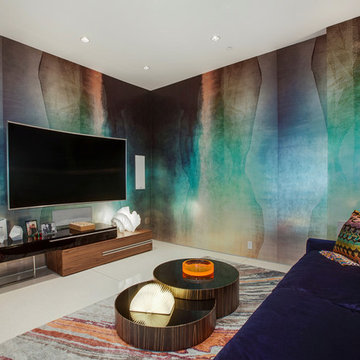
A moody family room with custom Italian wallcoverings as the focus. Dark colors were used to create a cozy atmosphere in a white contemporary home that is full of light colored tone.
Home located in Beverly Hill, California. Designed by Florida-based interior design firm Crespo Design Group, who also serves Malibu, Tampa, New York City, the Caribbean, and other areas throughout the United States.
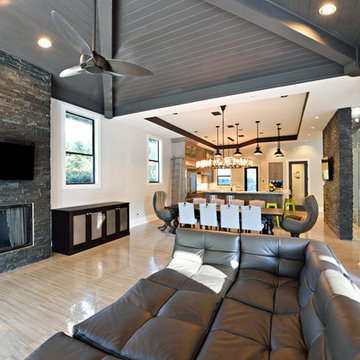
The remodel of this home included changes to almost every interior space as well as some exterior portions of the home. We worked closely with the homeowner to totally transform the home from a dated traditional look to a more contemporary, open design. This involved the removal of interior walls and adding lots of glass to maximize natural light and views to the exterior. The entry door was emphasized to be more visible from the street. The kitchen was completely redesigned with taller cabinets and more neutral tones for a brighter look. The lofted "Club Room" is a major feature of the home, accommodating a billiards table, movie projector and full wet bar. All of the bathrooms in the home were remodeled as well. Updates also included adding a covered lanai, outdoor kitchen, and living area to the back of the home.
Photo taken by Alex Andreakos of Design Styles Architecture
989 Billeder af alrum med marmorgulv
7
