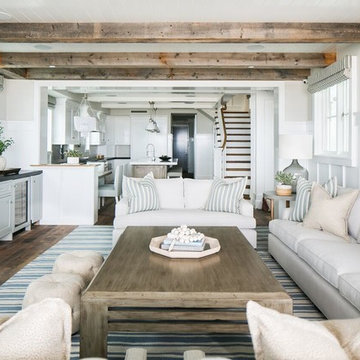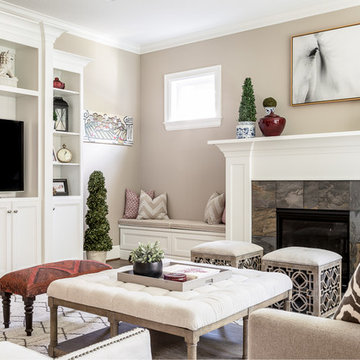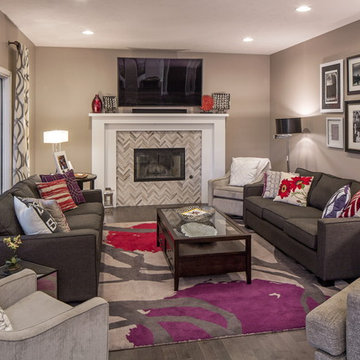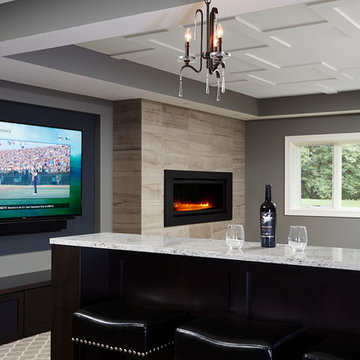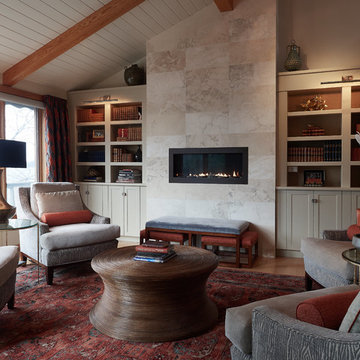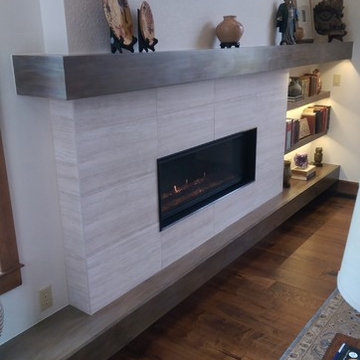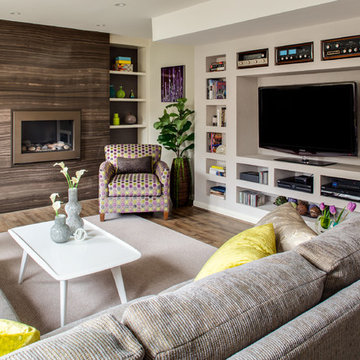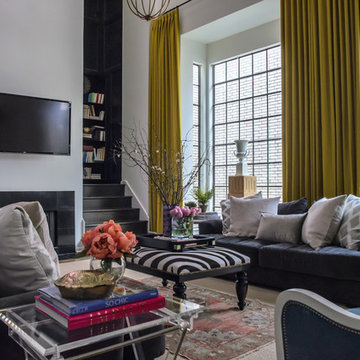2.449 Billeder af alrum med mørkt parketgulv og flisebelagt pejseindramning
Sorteret efter:
Budget
Sorter efter:Populær i dag
41 - 60 af 2.449 billeder
Item 1 ud af 3
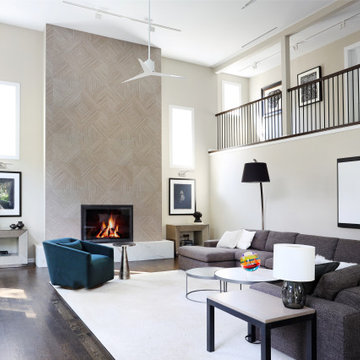
This two story family room takes advantage of the high ceilings and large windows to create a space that is the clear destination for the family. The open floorpan connects this space to the dining area and kitchen, and the two story fireplace detail adds drama and draws the eye upward.

A stair tower provides a focus form the main floor hallway. 22 foot high glass walls wrap the stairs which also open to a two story family room. A wide fireplace wall is flanked by recessed art niches.
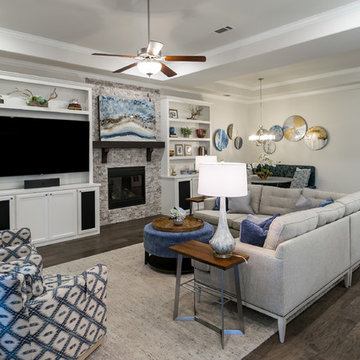
Open concept living and dining area with custom art, banquette, dining chairs, and floral arrangements.
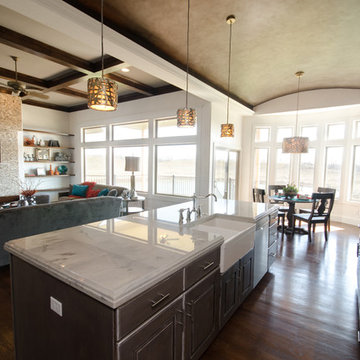
Where to start describing this amazing open kitchen! A large white granite island and farm sink compliment dark wood cabinets and stainless appliances - including a large gas cook top and built-in oven/microwave combo. The open plan connects directly to the Great Room and Dining Room so the chef in the home can stay connected with family and visitors while preparing a large meal. Under cabinet lighting and unique pendants provide warmth to the space, which is topped off, quite literally, with a faux painted barrel vault ceiling that has its own hidden cove lighting.
From this perspective you can also see into the spacious Great Room and out the wall of windows to the views beyond.
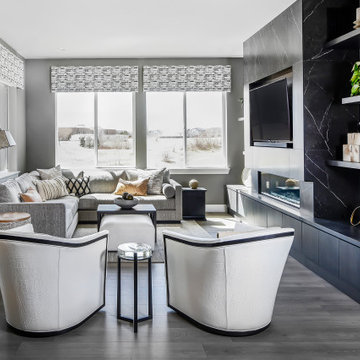
Extra-large 8 foot slabs from Porcelanosa surround the fireplace and create a niche for the TV. Custom cabinetry from The Closet Factory provides covered storage and floating shelves to display photos and items from travels abroad.
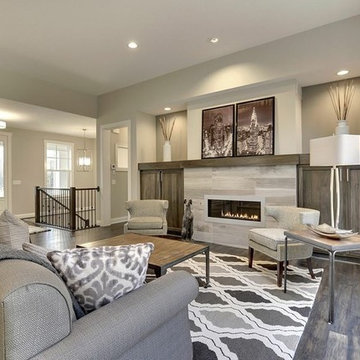
Warm up any room with a large, stylish area rug. This beautiful gray-scaled design helps to tie together the room and bring back any missing warmth.
CAP Carpet & Flooring is the leading provider of flooring & area rugs in the Twin Cities. CAP Carpet & Flooring is a locally owned and operated company, and we pride ourselves on helping our customers feel welcome from the moment they walk in the door. We are your neighbors. We work and live in your community and understand your needs. You can expect the very best personal service on every visit to CAP Carpet & Flooring and value and warranties on every flooring purchase. Our design team has worked with homeowners, contractors and builders who expect the best. With over 30 years combined experience in the design industry, Angela, Sandy, Sunnie,Maria, Caryn and Megan will be able to help whether you are in the process of building, remodeling, or re-doing. Our design team prides itself on being well versed and knowledgeable on all the up to date products and trends in the floor covering industry as well as countertops, paint and window treatments. Their passion and knowledge is abundant, and we're confident you'll be nothing short of impressed with their expertise and professionalism. When you love your job, it shows: the enthusiasm and energy our design team has harnessed will bring out the best in your project. Make CAP Carpet & Flooring your first stop when considering any type of home improvement project- we are happy to help you every single step of the way.
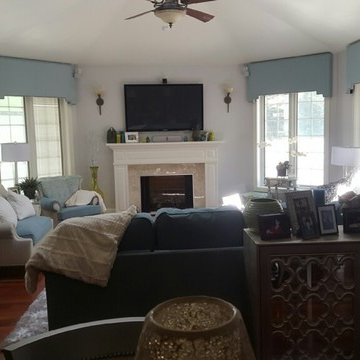
Custom window cornice boards and custom furniture from LeatherCraft accent the family room. An L-Shaped blue sectional separates the family room from the kitchen. A sofa table with a detailed door front consisting of mirror inlay and a quatrefoil pattern trim provides additional storage behind the sectional. The custom cornice boards draw the eyes up to the sloping ceiling and finish the room.
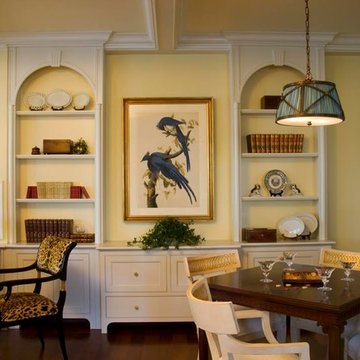
Photographer: Anne Gummerson
Cabinets & Cabinetry, Edgewater, MD, Neuman Interior Woodworking, LLC
2.449 Billeder af alrum med mørkt parketgulv og flisebelagt pejseindramning
3


