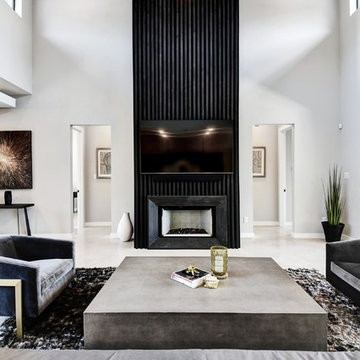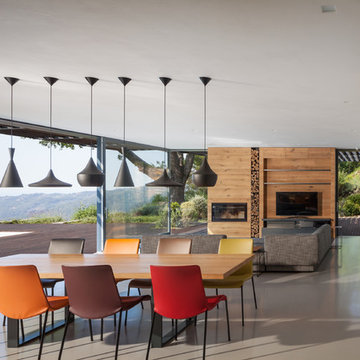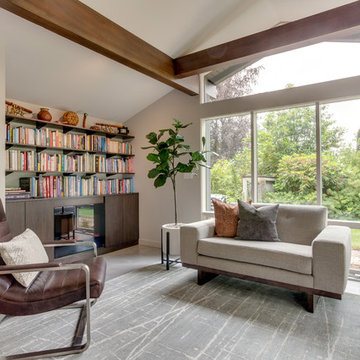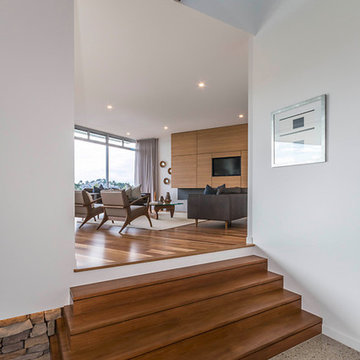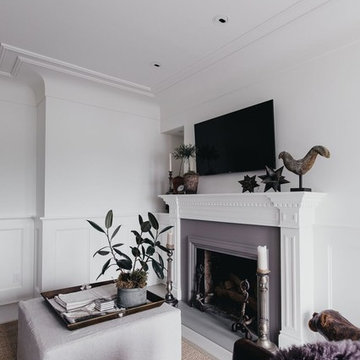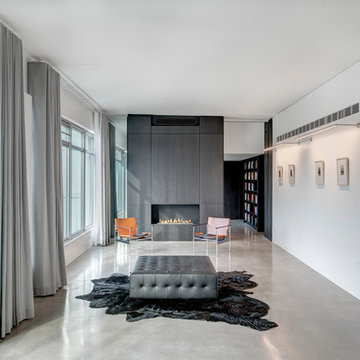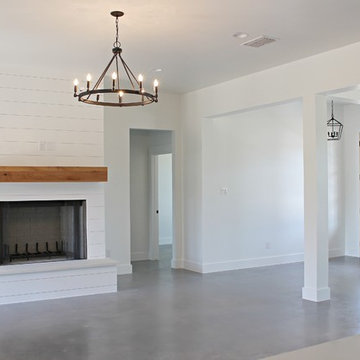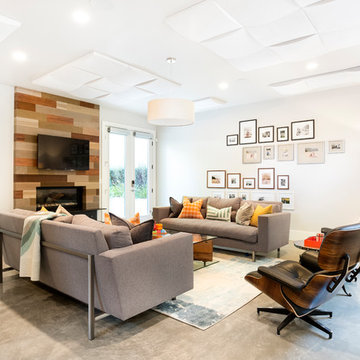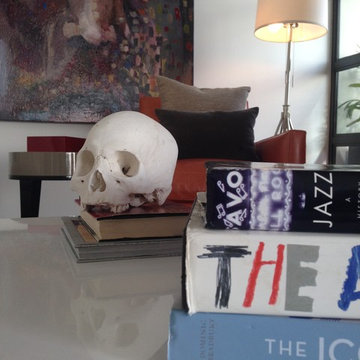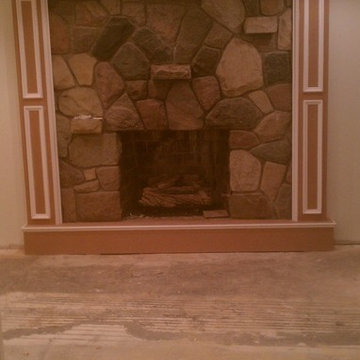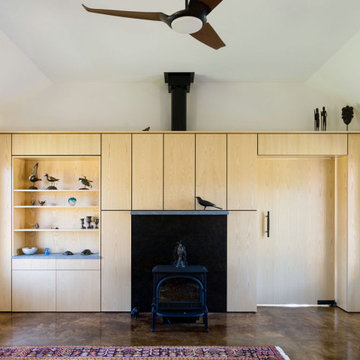41 Billeder af alrum med betongulv og pejseindramning i træ
Sorteret efter:
Budget
Sorter efter:Populær i dag
1 - 20 af 41 billeder
Item 1 ud af 3
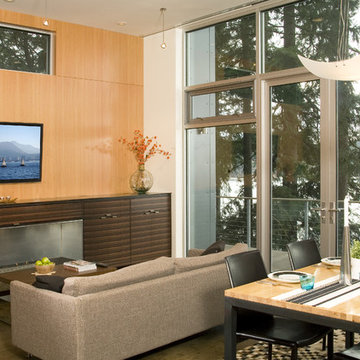
Exterior - photos by Andrew Waits
Interior - photos by Roger Turk - Northlight Photography

Custom fireplace design with 3-way horizontal fireplace unit. This intricate design includes a concealed audio cabinet with custom slatted doors, lots of hidden storage with touch latch hardware and custom corner cabinet door detail. Walnut veneer material is complimented with a black Dekton surface by Cosentino.

With 17 zones of HVAC, 18 zones of video and 27 zones of audio, this home really comes to life! Enriching lifestyles with technology. The view of the Sierra Nevada Mountains in the distance through this picture window are stunning.
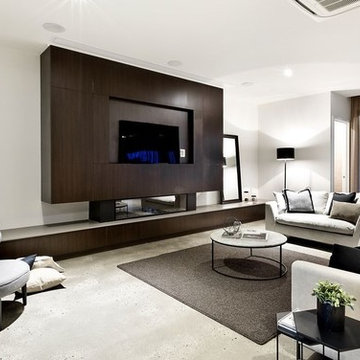
A modern wall unit combining TV mounting, sleek fireplace and extra seating. Reconstituted stone on the seating which also has drawers for storage.
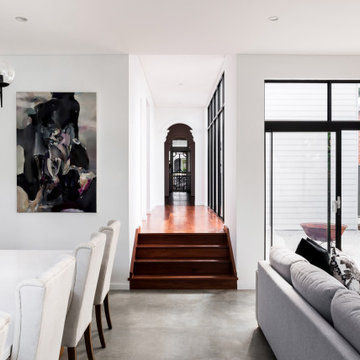
With south facing rear, one of the key aspects of the design was to separate the new living / kitchen space from the original house with a courtyard - to allow northern light to the main living spaces. The courtyard also provides cross ventilation and a great connection with the garden. This is a huge change from the original south facing kitchen and meals, which was not only very small, but quite dark and gloomy.
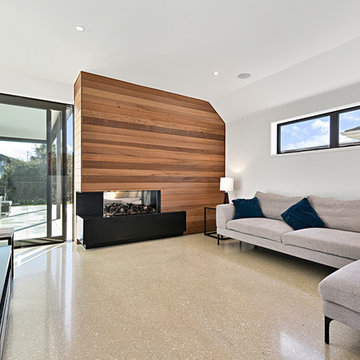
The downstairs lounge features a horizontal cedar wall with fireplace, perfect for cosy winter evenings.
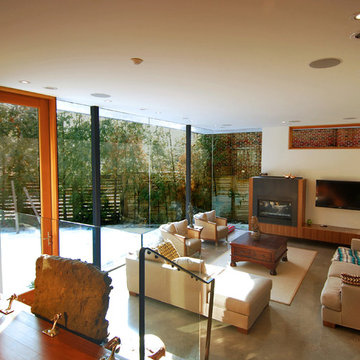
View from raised Kitchen to sunken family room. One wall is completely glazed, opening up the space to the garden and flooding the home with natural light.
Photo credit: V+A Architects
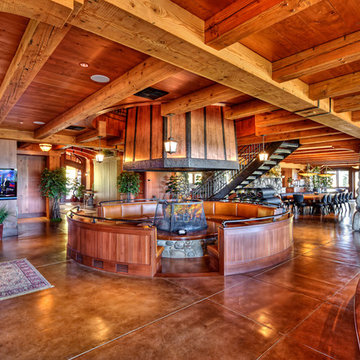
Have you ever seen an open fire pit for an indoor fireplace? With 17 zones of HVAC, 18 zones of video and 27 zones of audio, this home really comes to life! Enriching lifestyles with technology
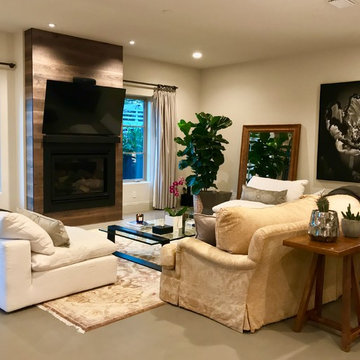
This family hails from Tennessee and recently bought a home in sunny Tampa Bay! They bought this modern home, furniture included – and were looking to make the spaces speak to them. We rearranged the entire house and added new pieces meant to incorporate that warm, eclectic charm! To see the BEFORE photos, click here: http://bit.ly/farmtotampa
41 Billeder af alrum med betongulv og pejseindramning i træ
1
