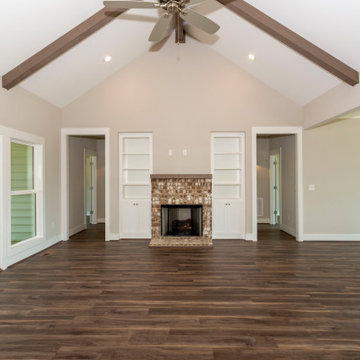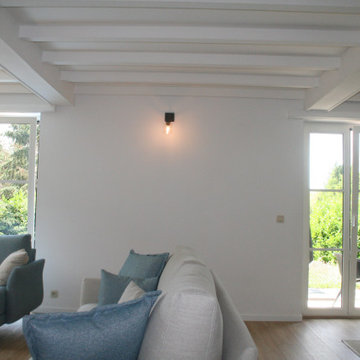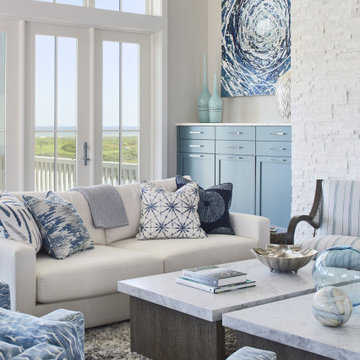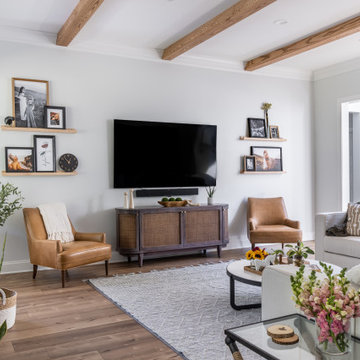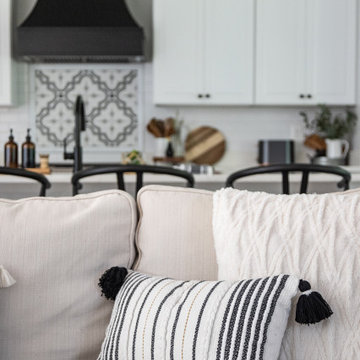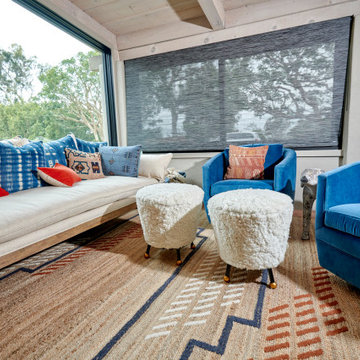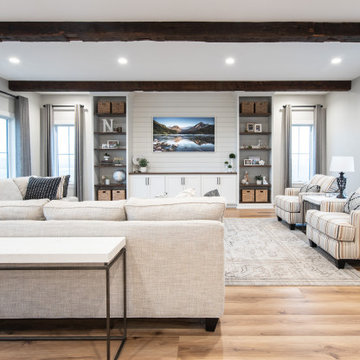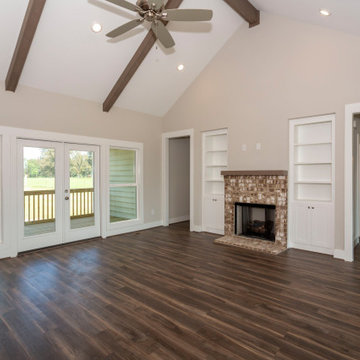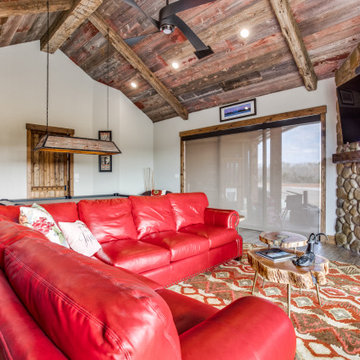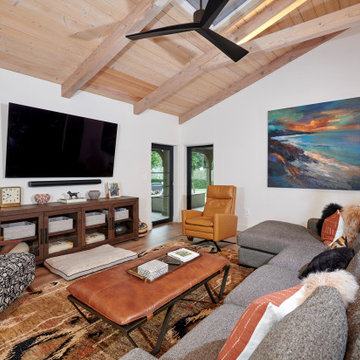119 Billeder af alrum med vinylgulv og synligt bjælkeloft
Sorter efter:Populær i dag
81 - 100 af 119 billeder
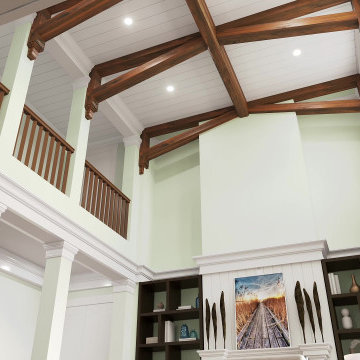
A view of the great room, looking up to the ceiling and the wood beams. The client decided to add some T&G (tongue and groove) boards to the ceiling.
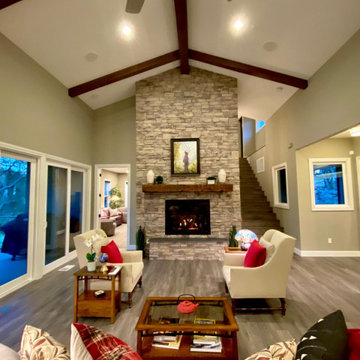
Great Room towards Fireplace with Custom Mantle from Heritage Salvage, finished and installed by Northbay Kitchen and Bath
Homeowners’ request: To convert the existing wood burning fire place into a gas insert and installed a tv recessed into the wall. To be able to fit the oversized antique leather couch, to fit a massive library collection.
I want my space to be functional, warm and cozy. I want to be able to sit by my fireplace, read my beloved books, gaze through the large bay window and admire the view. This space should feel like my sanctuary but I want some whimsy and lots of color like an old English den but it must be organized and cohesive.
Designer secret: Building the fireplace and making sure to be able to fit non custom bookcases on either side, adding painted black beams to the ceiling giving the space the English cozy den feeling, utilizing the opposite wall to fit tall standard bookcases, minimizing the furniture so that the clients' over sized couch fits, adding a whimsical desk and wall paper to tie all the elements together.
Materials used: FLOORING; VCT wood like vinyl strip tile - FIREPLACE WALL: dover Marengo grey textures porcelain tile 13” x 25” - WALL COVERING; metro-York Av2919 - FURNITURE; Ikea billy open book case, Structube Adel desk col. blue - WALL PAINT; 6206-21 Sketch paper.
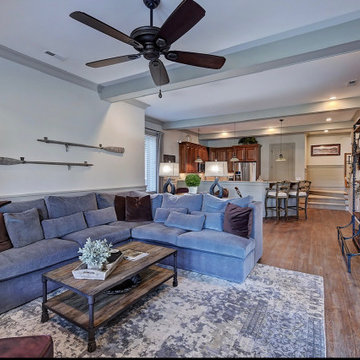
The perfect place for any family to hang out. Poolside is where this room is located in the basement of this home. Suited for a family but in this case used as a man cave. Complete with a bar area, full kitchen, living room, game table and storage. The luxury vinyl flooring helps with families or pets coming in from the pool area.
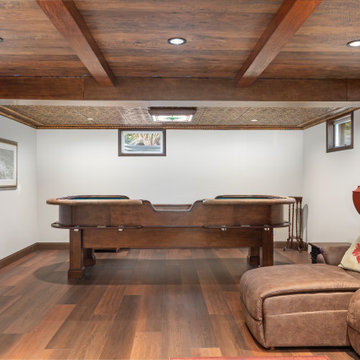
This LVP is inspired by summers at the cabin among redwoods and pines. Weathered rustic notes with deep reds and subtle greys. With the Modin Collection, we have raised the bar on luxury vinyl plank. The result is a new standard in resilient flooring. Modin offers true embossed in register texture, a low sheen level, a rigid SPC core, an industry-leading wear layer, and so much more.
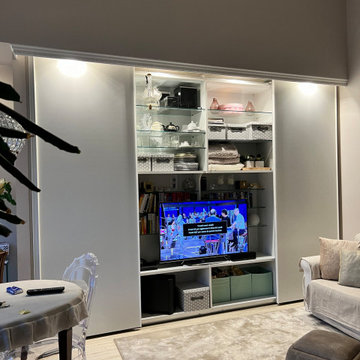
prima e dopo di un salotto, gli interventi eseguiti sono:
1. pittura dei serramenti in bianco Ral 9010
2. costruzione controsoffitto abbassamento in cartongesso e paretina, per illuminare la stanza e incassare l'armadio scorrevole dove poi è stata inserita la televisione
3. pittura del soffitto di travi in bianco
4. pittura delle pareti con vernice Sikkens di colore tortora
5. posa pavimento a incastro e battiscopa dipinto nella tinta delle pareti
6. montaggio faretti a incasso per l'illuminazione e montaggio armadio scorrevole
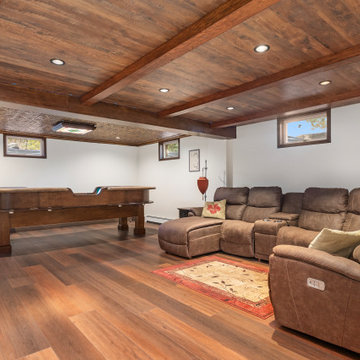
This LVP is inspired by summers at the cabin among redwoods and pines. Weathered rustic notes with deep reds and subtle greys. With the Modin Collection, we have raised the bar on luxury vinyl plank. The result is a new standard in resilient flooring. Modin offers true embossed in register texture, a low sheen level, a rigid SPC core, an industry-leading wear layer, and so much more.
119 Billeder af alrum med vinylgulv og synligt bjælkeloft
5
