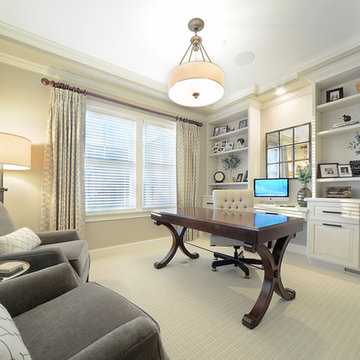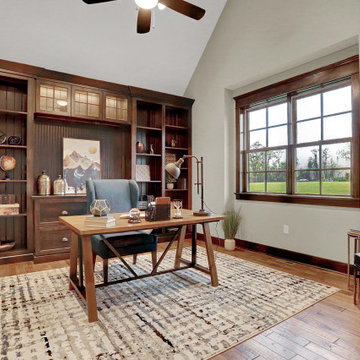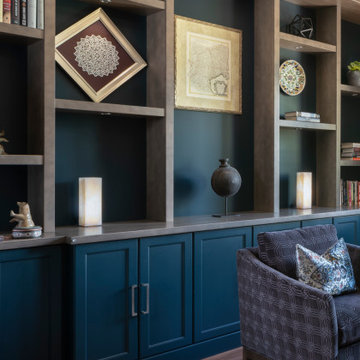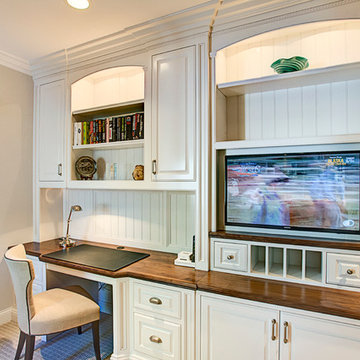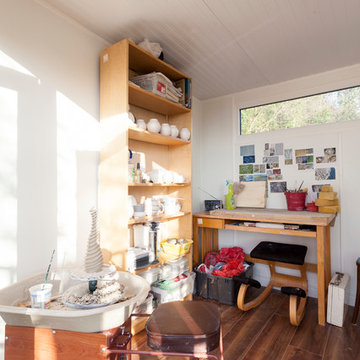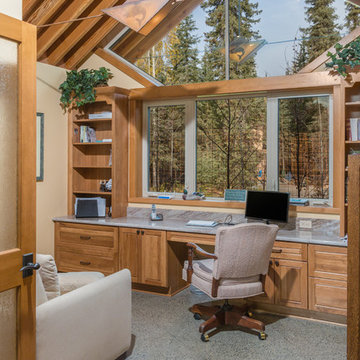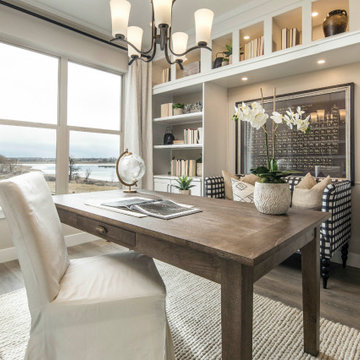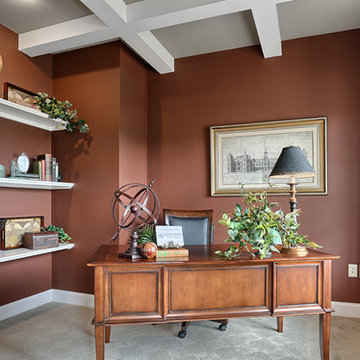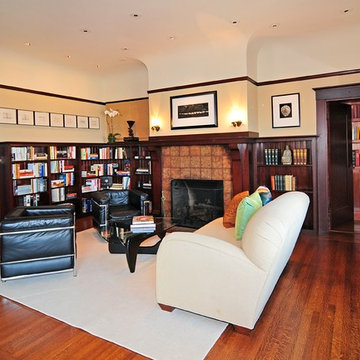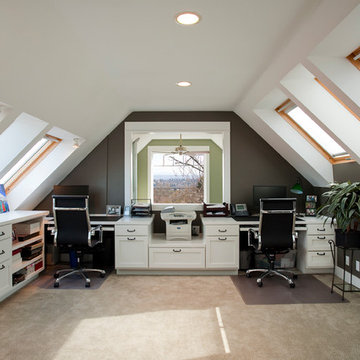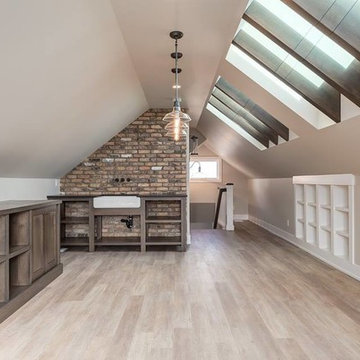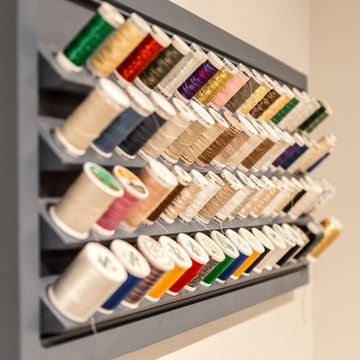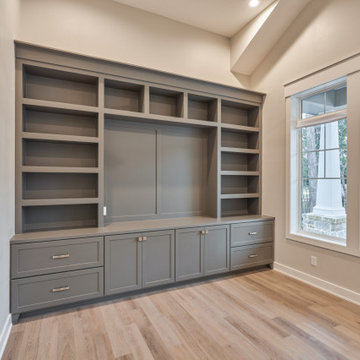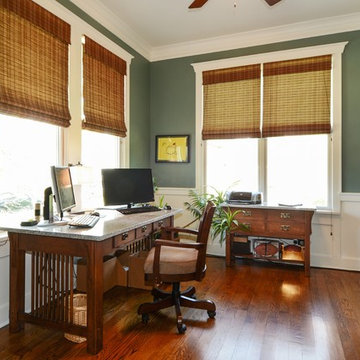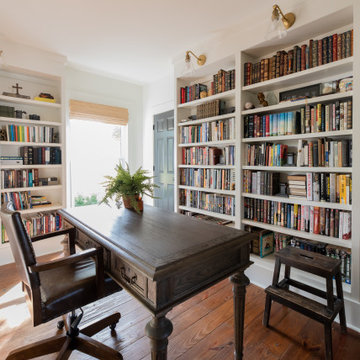605 Billeder af amerikansk beige hjemmekontor
Sorteret efter:
Budget
Sorter efter:Populær i dag
21 - 40 af 605 billeder
Item 1 ud af 3
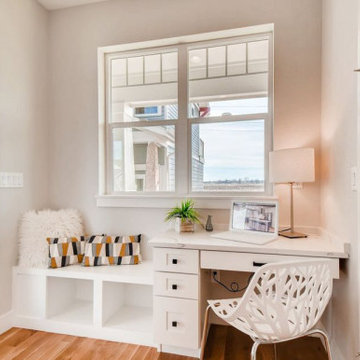
The Command Center in the Family Foyer functions as the center of running the home. It's a place to drop the bills and mail and manage the family while being out of the way but still closeby to monitor the happenings of the family.
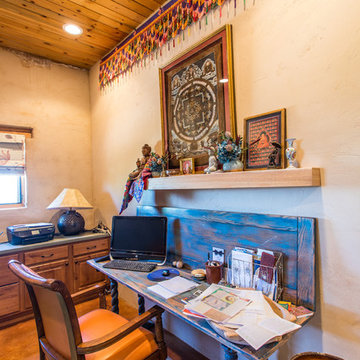
An antique desk and chair were refurbished to better fit the space with bright orange upholstery to tie in the colors of the Homeowner's Prayer Flags. A delicate roman shade fabric created a relaxed space for work and meditation.
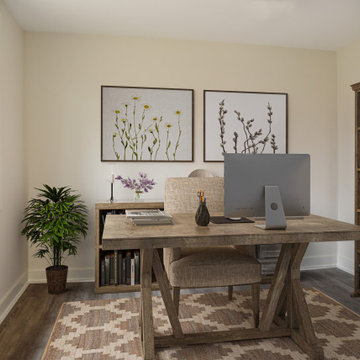
Modern farmhouse style graces the facade, from the board-and-batten siding to the black frame windows, while an arched portico presents a grand entry with an eye-catching red front door. The great room, kitchen, and dining rooms create an easy flow and a rear screened porch with skylights takes living outdoors. The master suite is a private wing with a tray ceiling, outdoor access, dual walk-in closets and a spacious bathroom. A bedroom/study provides versatility and two additional bedrooms are available. The mud room entry offers convenient storage, along with a pantry, and the utility room is adjoining with a laundry sink and built-in cabinets. A bonus room above the garage meets the homeowners needs for storage or additional square footage.
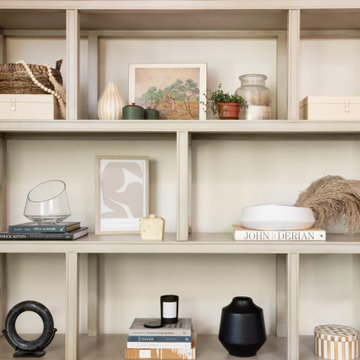
A Study in Calm
Cheers to this peaceful home office that is full of champagne tastes and hues!
I’d love to spend my day designing here; wouldn’t you?!
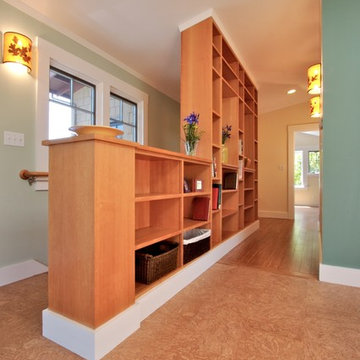
One of the themes of the project is the use of built-in storage (both owners are teachers) in an architectural way. This two-sided storage at the stair separates it from the Craft Room and creates a hallway to the Master Suite.
Photo: Erick Mikiten, AIA
605 Billeder af amerikansk beige hjemmekontor
2
