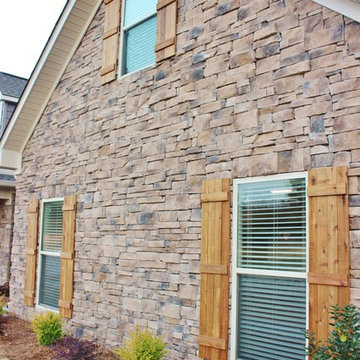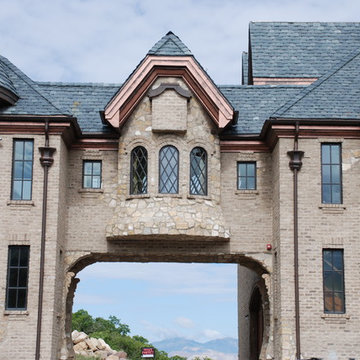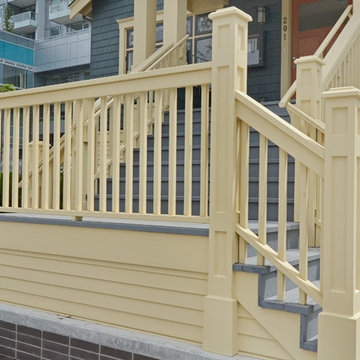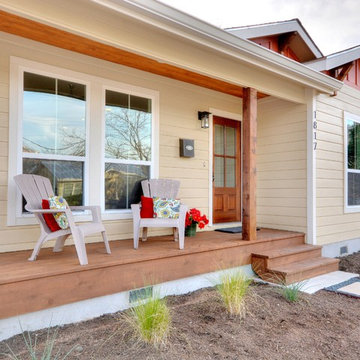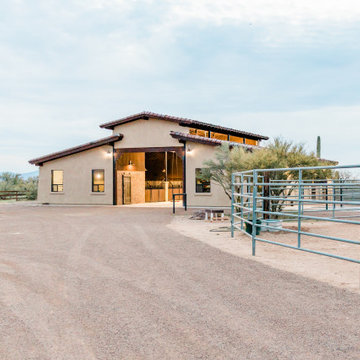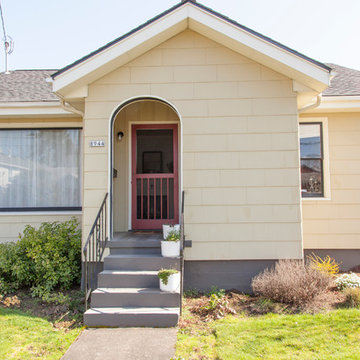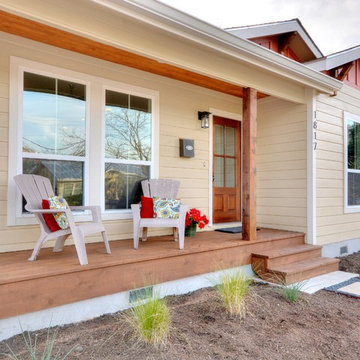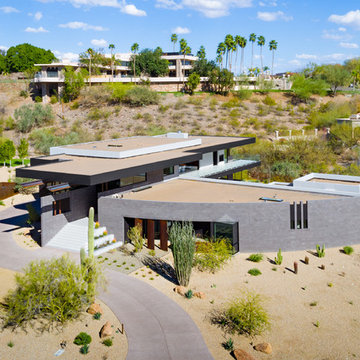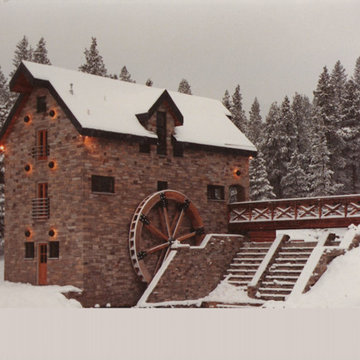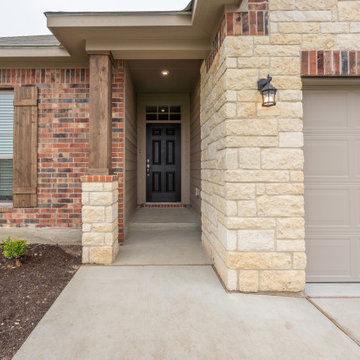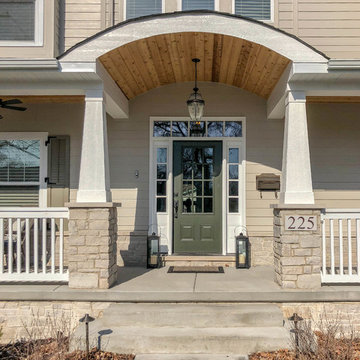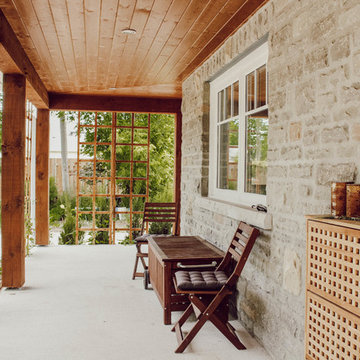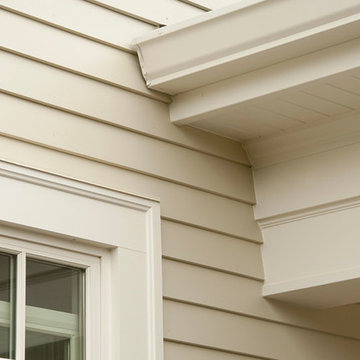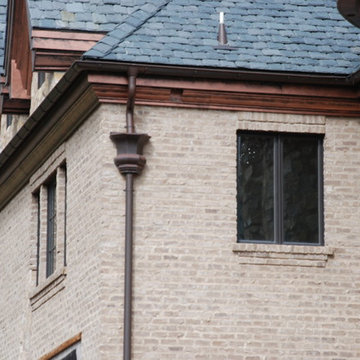540 Billeder af amerikansk beige hus
Sorteret efter:
Budget
Sorter efter:Populær i dag
161 - 180 af 540 billeder
Item 1 ud af 3
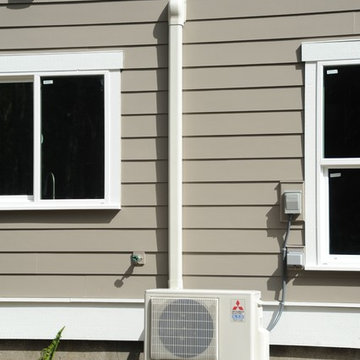
The super energy efficient ductless heat pump (DHP) heats and cools the whole house!
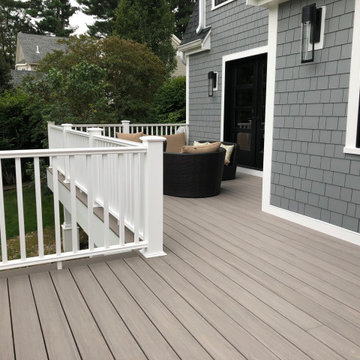
Authenticity of cedar shingles with the strength of James Hardie. Better than the real thing, it resists rotting, curling, warping and splitting. Used to highlight and accent gable or top half of you house, but really has no limits. Fit every house, not only Cape Cods or cottage styles home. And this project is a nice illustration of this. New James Hardie Straight Edge Shingles and PVC trim work, combined with black new construction Pella windows delivere "WOW" effect. New huge deck with PVC Azek decking is a great addition to this.
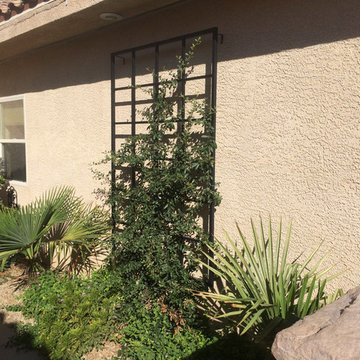
Aluminum Grid trellis 4' wide x 6' high with vines climbing up and nicely filling in. Trellis is powder coated slightly textured black.
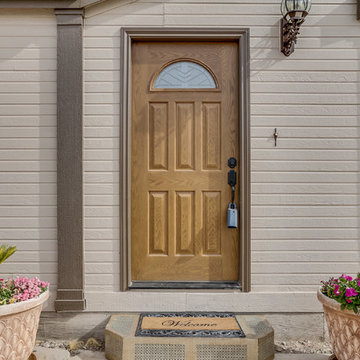
1,905 Sq. Ft.
3 Bedroom +1
2 Bathroom
2000 Palm Harbor Home w/ Custom Features
1,605 Sq. Ft. 4+ Car Garage
Full Bathroom
Wet Bar
Shop
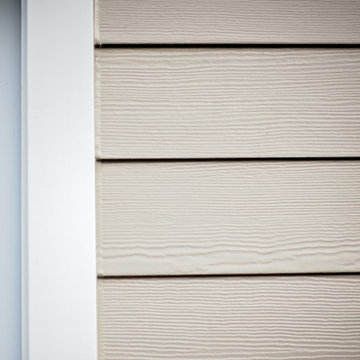
A taupe-based color with darker undertones, Monterey Taupe offers a sophisticated and striking neutral. This color works well paired with its softer cousin, Cobble Stone. On this project Smardbuild install 6'' exp. cedarmill lap siding with Hardie trim - smooth finish with Arctic White color. Garage gable finished with Hardie Straight Edge Shingle siding. Windows headers finished with Hardie 5.5'' Hardie Crown Moulding. House have existing soffit, fascia, gutters and gables vents.

Designed by Becker Henson Niksto Architects, the home has large gracious public rooms, thoughtful details and mixes traditional aesthetic with modern amenities. The floorplan of the nearly 4,000 square foot home allows for maximum flexibility. The finishes and fixtures, selected by interior designer, Jenifer Archer, add refinement and comfort.
540 Billeder af amerikansk beige hus
9
