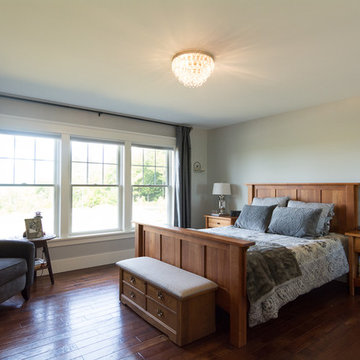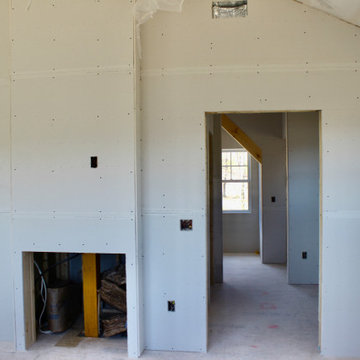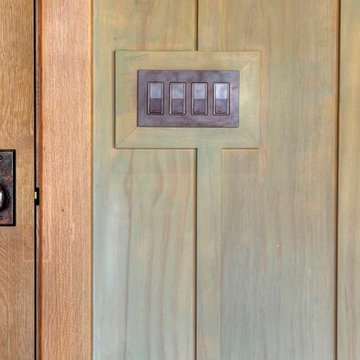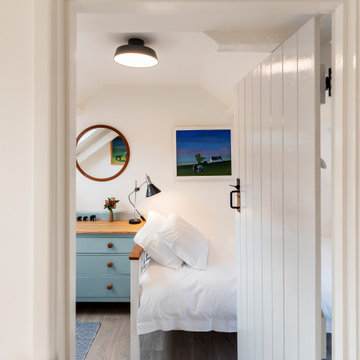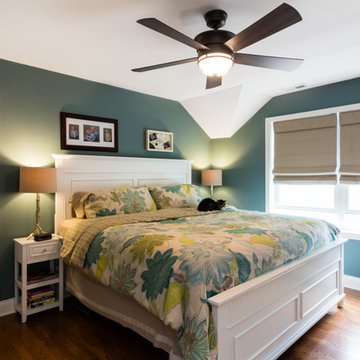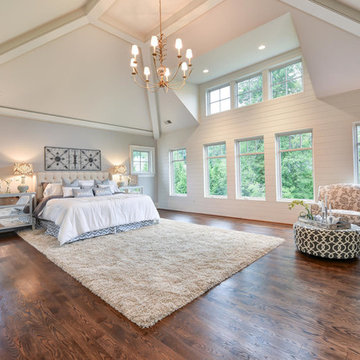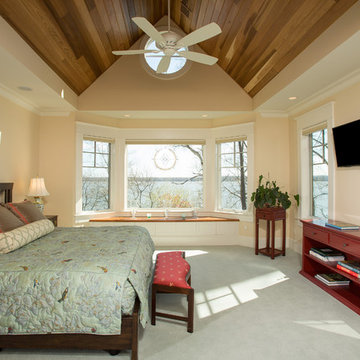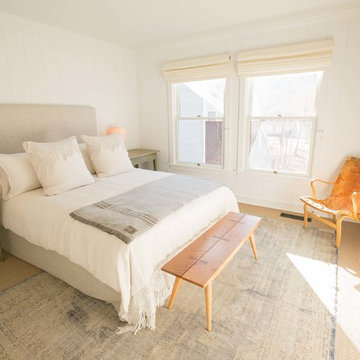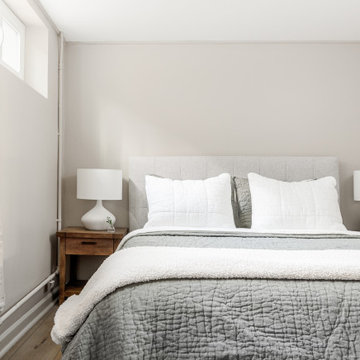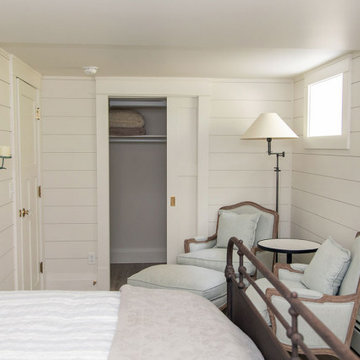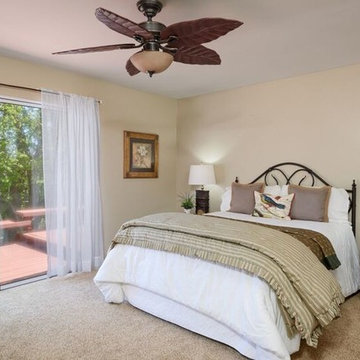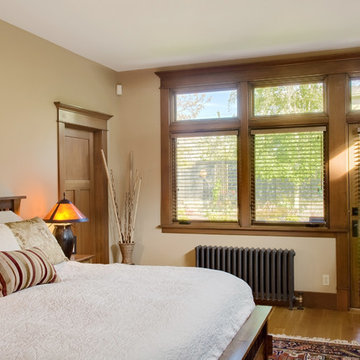3.392 Billeder af amerikansk beige soveværelse
Sorteret efter:
Budget
Sorter efter:Populær i dag
141 - 160 af 3.392 billeder
Item 1 ud af 3
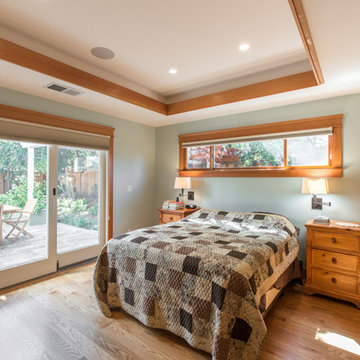
A down-to-the-studs remodel and second floor addition, we converted this former ranch house into a light-filled home designed and built to suit contemporary family life, with no more or less than needed. Craftsman details distinguish the new interior and exterior, and douglas fir wood trim offers warmth and character on the inside.
Photography by Takashi Fukuda.
https://saikleyarchitects.com/portfolio/contemporary-craftsman/
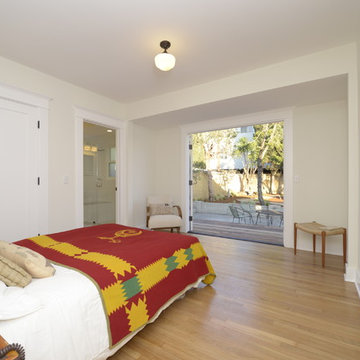
A newly restored and updated 1912 Craftsman bungalow in the East Hollywood neighborhood of Los Angeles by ArtCraft Homes. 3 bedrooms and 2 bathrooms in 1,540sf. French doors open to a full-width deck and concrete patio overlooking a park-like backyard of mature fruit trees and herb garden. Remodel by Tim Braseth of ArtCraft Homes, Los Angeles. Staging by ArtCraft Collection. Photos by Larry Underhill.
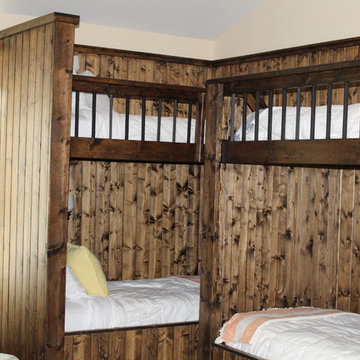
A large custom built bunk area. All the beds are full size for adults. The dark wood makes this feel more like an adult space than bunks typically would.
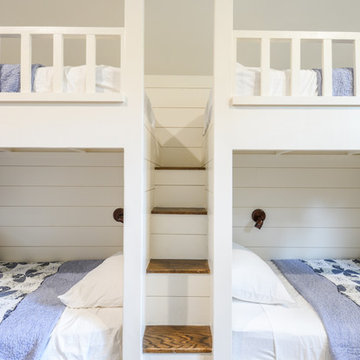
The perfect guest house—your attic! This lovely, craftsman style master bedroom suite in the perfect place for our client's guest to feel at home, away from home.
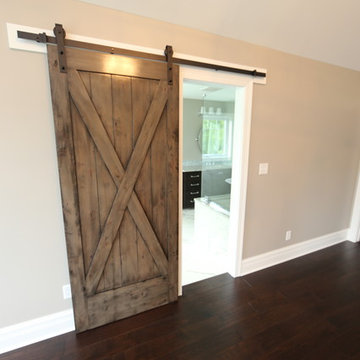
An incredible custom 3,300 square foot custom Craftsman styled 2-story home with detailed amenities throughout.
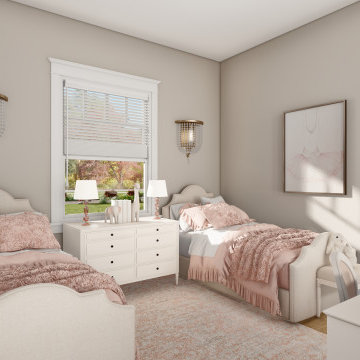
Front bedroom of L'Attesa Di Vita II. View our Best-Selling Plan THD-1074: https://www.thehousedesigners.com/plan/lattesa-di-vita-ii-1074/
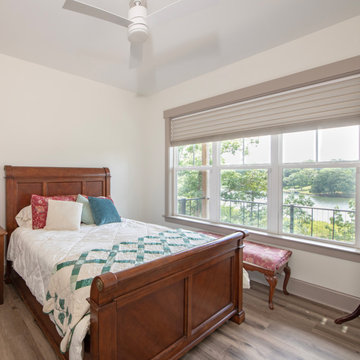
This modern farmhouse is instantly appealing with a metal accent roof, board-and-batten siding, and simple gable brackets. A spacious front porch leads to a welcoming entry through double doors while an open design creates an easy flow in the living spaces. The gourmet kitchen enjoys a center island and built-in corner pantry. A convenient drop zone is just inside the garage entry for bags, coats, and shoes. Natural light is a key element throughout this design, with large windows in every bedroom, a sun-tunnel in the master closet, and skylights in the dining room and screened porch.
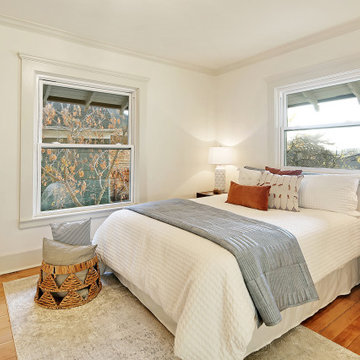
Beautifully curated elements and timeless materials offer a modern edge within a more traditional setting.
3.392 Billeder af amerikansk beige soveværelse
8
