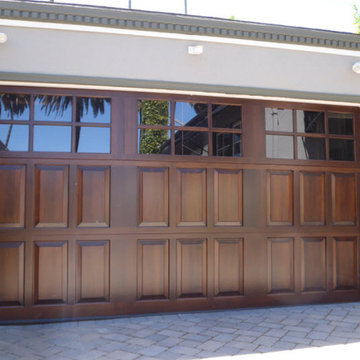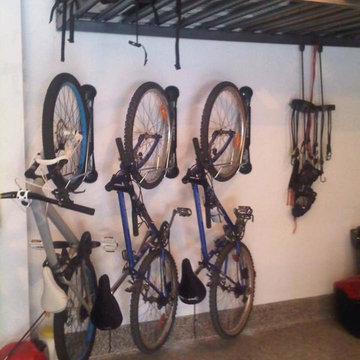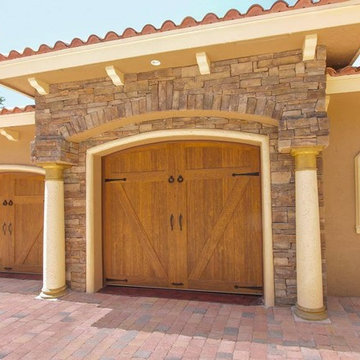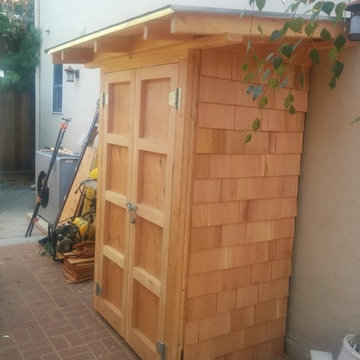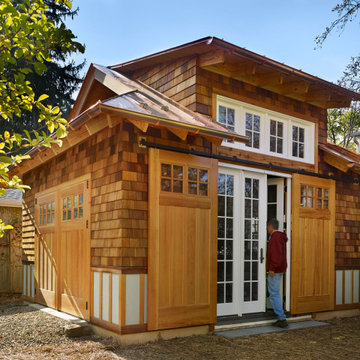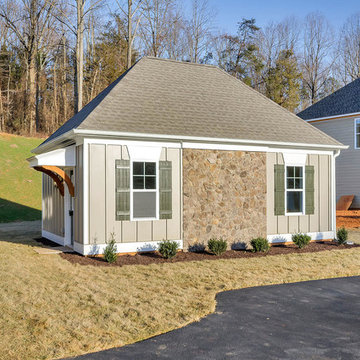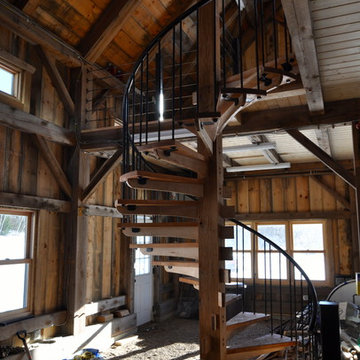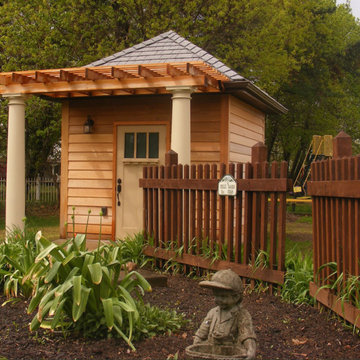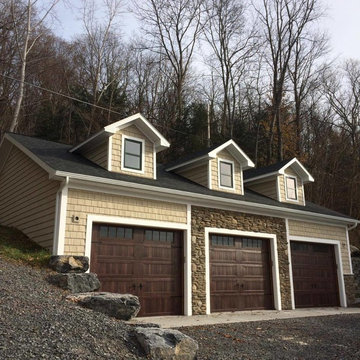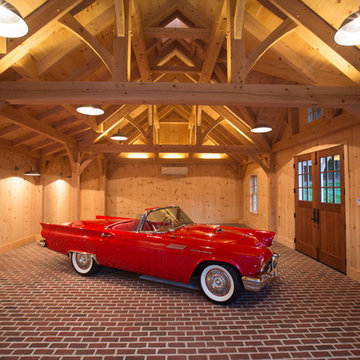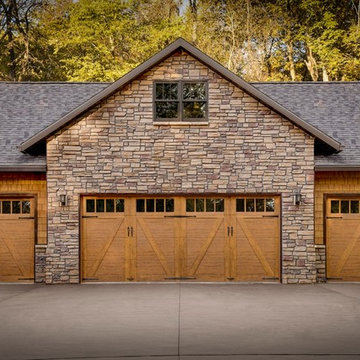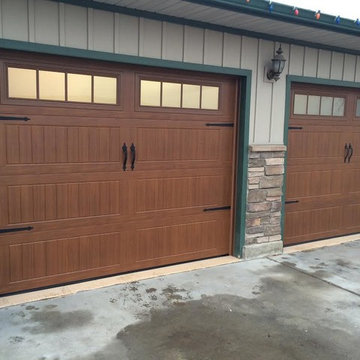1.084 Billeder af amerikansk brun garage og skur
Sorteret efter:
Budget
Sorter efter:Populær i dag
1 - 20 af 1.084 billeder
Item 1 ud af 3
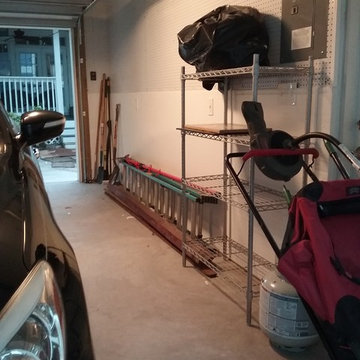
We re-used the wire shelving, relocated it and used weather tight bins to protect contents from humidity and pests.
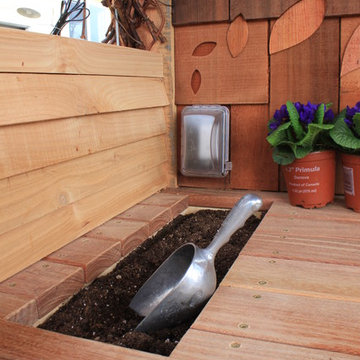
Japanese-themed potting shed. Timber-framed with reclaimed douglas fir beams and finished with cedar, this whimsical potting shed features a farm sink, hardwood counter tops, a built-in potting soil bin, live-edge shelving, fairy lighting, and plenty of space in the back to store all your garden tools.
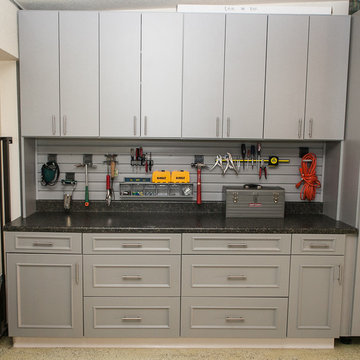
Located in Colorado. We will travel.
Storage solution provided by the Closet Factory.
Budget varies.
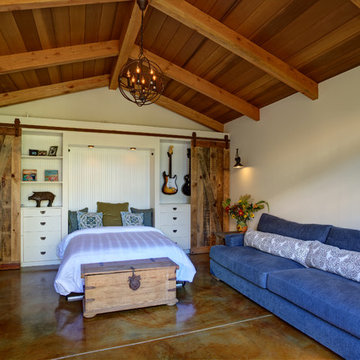
Sliding repurposed wood barn doors hide a fold out Murphy bed and turns the music room into a guest house.
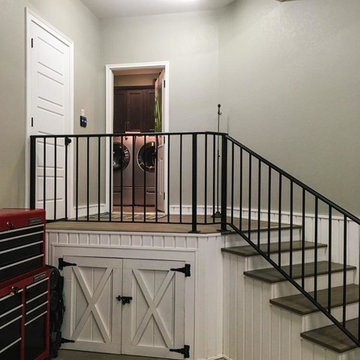
#houseplan 69533AM comes to life in Kentucky
Specs-at-a-glance
3 beds
2.5 baths
2,200+ sq. ft.
Plans: https://www.architecturaldesigns.com/69533am
#readywhenyouare
#houseplan
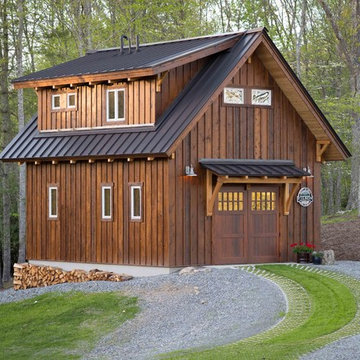
This Garage Guesthouse was born when my wife and I built a new home and I realized that it was perfect except for one thing: I really wanted and needed a space of my own. That, and a good friend once told me that if one could ever justify the cost of a Guest House, we and our guests would prefer the arrangement. And so was born a simple, yet attractive, highly energy-efficient 18' x 22' timber framed Garage/Workshop with an upstairs that currently serves as a Guest House--but could also be a studio, home office, or Airbnb. The White Oak timber frame is enclosed by highly efficient pre-cut structural insulated panels, and is heated and cooled by a Mitsubishi split unit. We plan to offer this as a timber frame kit in the coming year--please give Eric Morley a call for more information. Photo copyright 2017 Carolina Timberworks
1.084 Billeder af amerikansk brun garage og skur
1


