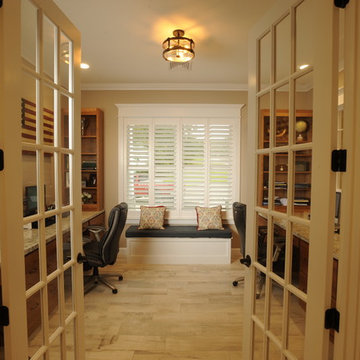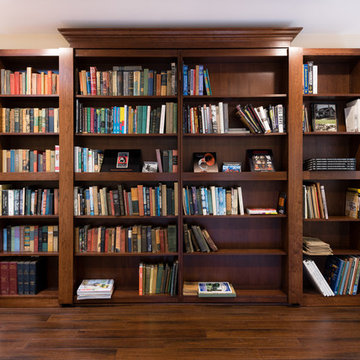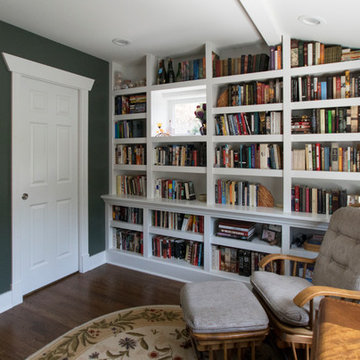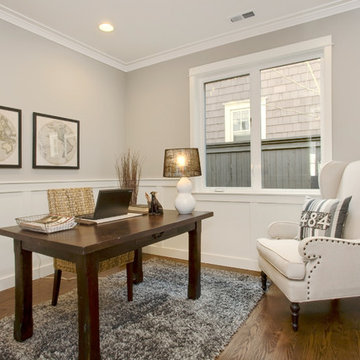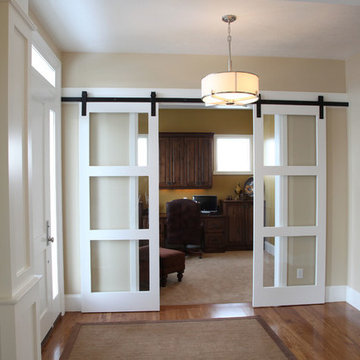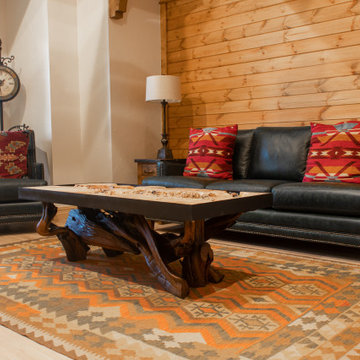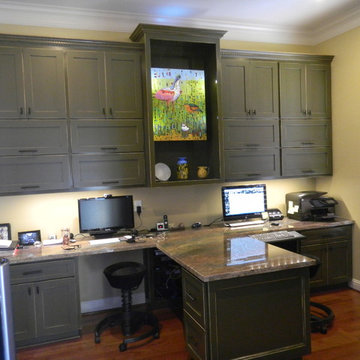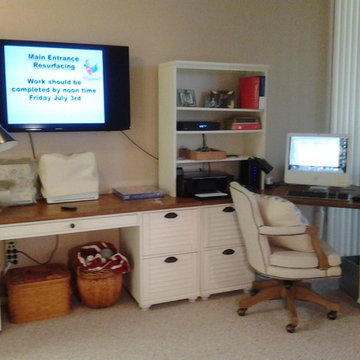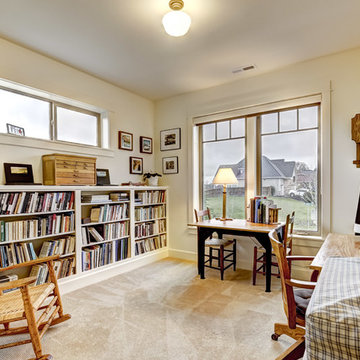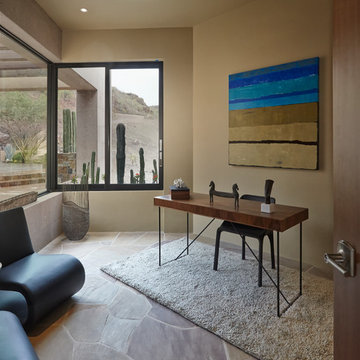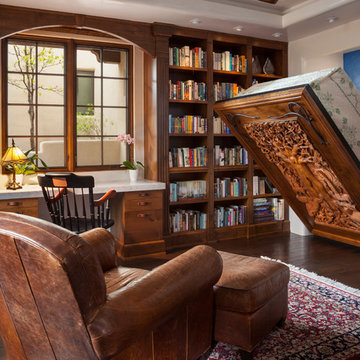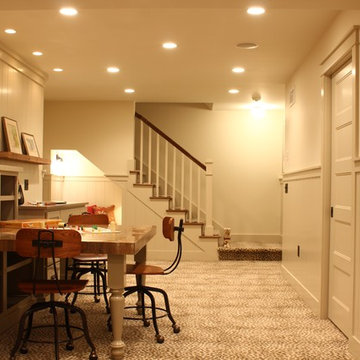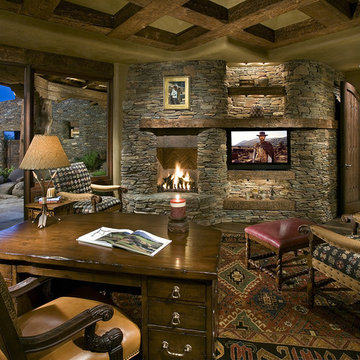2.037 Billeder af amerikansk brunt hjemmekontor
Sorteret efter:
Budget
Sorter efter:Populær i dag
41 - 60 af 2.037 billeder
Item 1 ud af 3
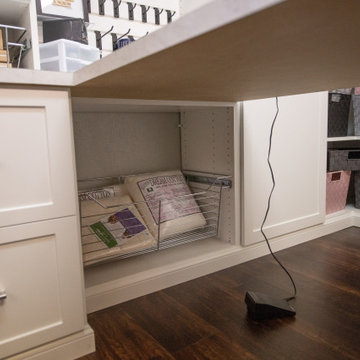
A bright, white, multipurpose guestroom/craft room/office with shaker style doors and drawers an storage in every corner. This room was custom built for the client to include storage for every craft /office item and still provide space for the occasional guest with a moveable/rolling island workspace.
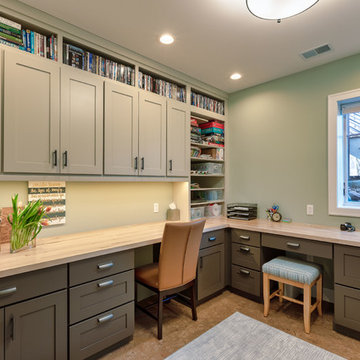
A delicately designed craft room that was built for the homeowners passionate hobby. Adjacent from the basement family room, this craft room / office space has lovely custom cabinetry and wall inlets for ample space and storage. Photo credit: Sean Carter Photography.
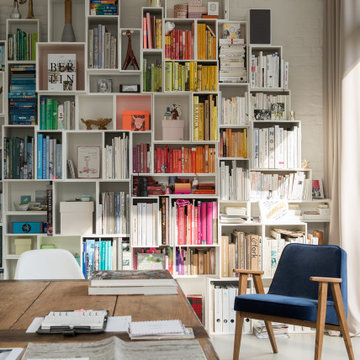
Zuhause einen guten Arbeitsplatz einrichten ist eine Herausforderung. Ich arbeite seit vielen Jahren im Homeoffice und kenne die Kriterien, die für die gelungene Möbelauswahl entscheidend sind. Nur wenn Funktionalität und Schönheit zusammenkommen entsteht Atmosphäre.

Beautiful executive office with wood ceiling, stone fireplace, built-in cabinets and floating desk. Visionart TV in Fireplace. Cabinets are redwood burl and desk is Mahogany.
Project designed by Susie Hersker’s Scottsdale interior design firm Design Directives. Design Directives is active in Phoenix, Paradise Valley, Cave Creek, Carefree, Sedona, and beyond.
For more about Design Directives, click here: https://susanherskerasid.com/
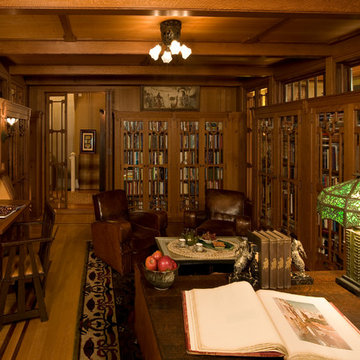
OL + expanded this North Shore waterfront bungalow to include a new library, two sleeping porches, a third floor billiard and game room, and added a conservatory. The design is influenced by the Arts and Crafts style of the existing house. A two-story gatehouse with similar architectural details, was designed to include a garage and second floor loft-style living quarters. The late landscape architect, Dale Wagner, developed the site to create picturesque views throughout the property as well as from every room.
Contractor: Fanning Builders- Jamie Fanning
Millwork & Carpentry: Slim Larson Design
Photographer: Peter Vanderwarker Photography
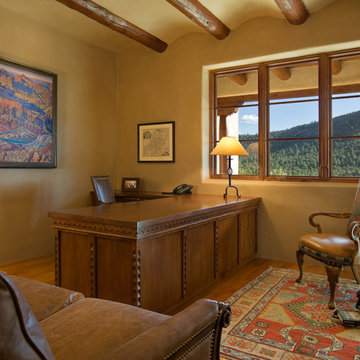
Robert Reck photography Mud plaster lends charm to this sunny home office done in collaboration with Leslie M-Stern design
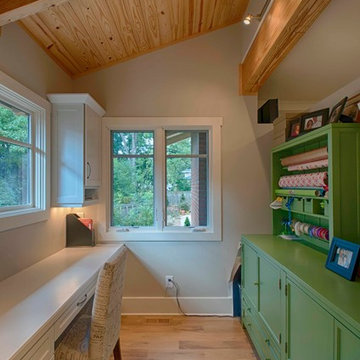
This extensive renovation designed by Eric Rawlings, AIA, LEED AP and built by Arlene Dean, completely transforms the look of the original structure. The main source of inspiration for the new design came from Greene & Greene’s Gamble House, which is considered by many as the pinnacle of the original turn of the century Craftsman Style Homes. Distinctive features from that style include the use of exposed timber framing, low pitched roof forms with large overhangs, gangs of windows, and extensive built-in furniture. The Home Office is separated from the Living Room and Kitchen by a partition wall and built-in cabinets, leaving a gap at the top for natural light. The timber structure is exposed and integrated into the built-in elements. Photos by Eric Rawlings, AIA, LEEP AP.
2.037 Billeder af amerikansk brunt hjemmekontor
3
