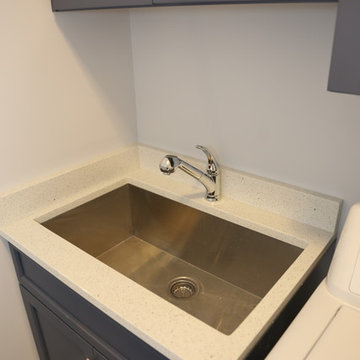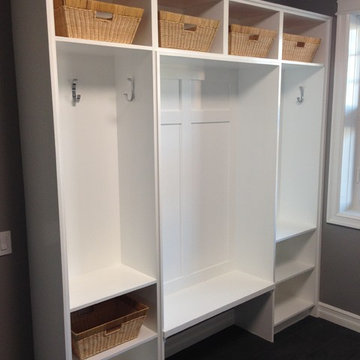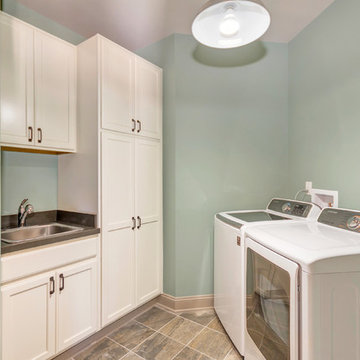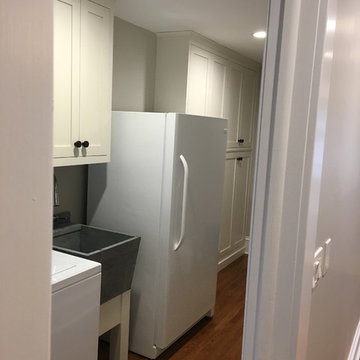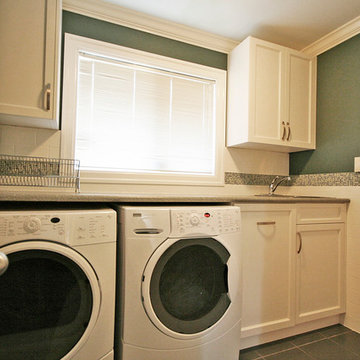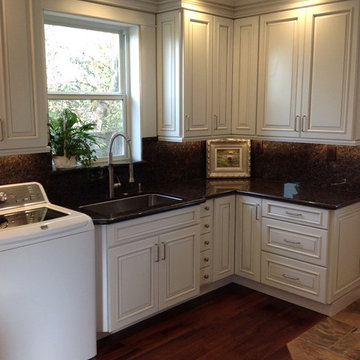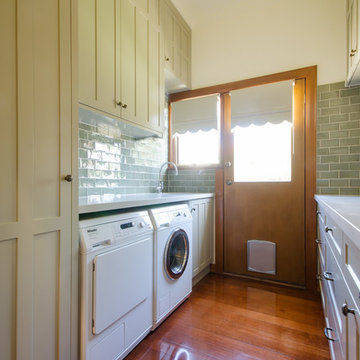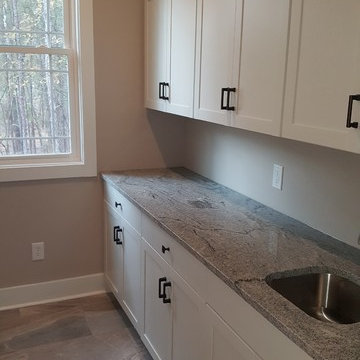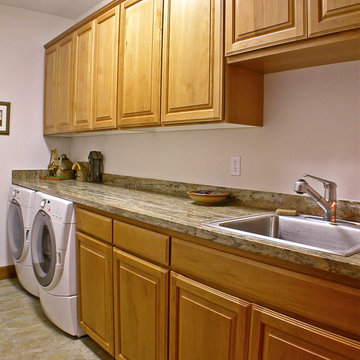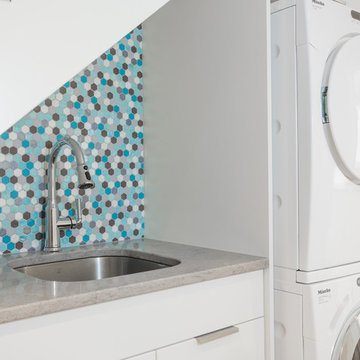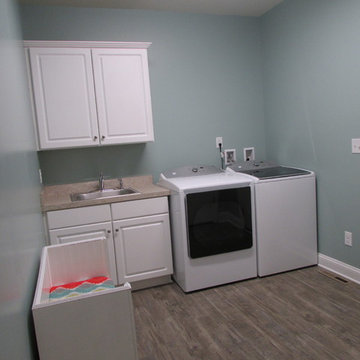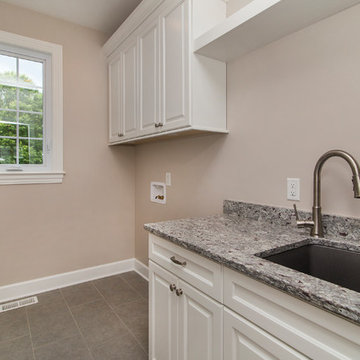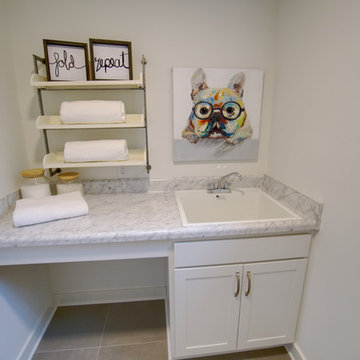51 Billeder af amerikansk bryggers med en enkeltvask
Sorteret efter:
Budget
Sorter efter:Populær i dag
21 - 40 af 51 billeder
Item 1 ud af 3
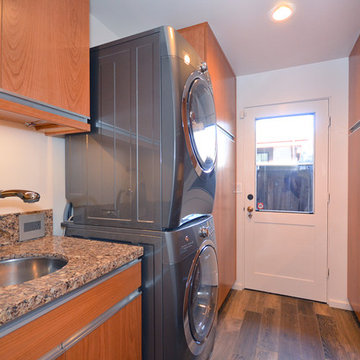
The dedicated laundry room offers a stacked washer and dryer as well as a separate washing sink. The medium hardwood cabinets and granite countertops compliment the color of the hardwood tile flooring.
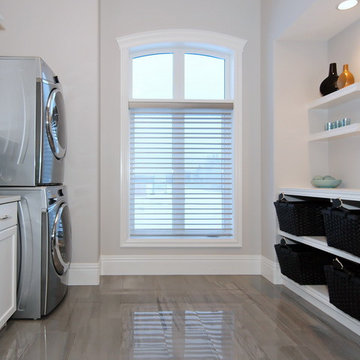
Such a beautiful laundry room hardly makes it seem like a chore! Here we have featured a German manufactured granite sink and a Brizo Artesso faucet with a pulldown sprayer.
Builder: Stonebuilt Homes
Photo Credit: Robyn Salyers
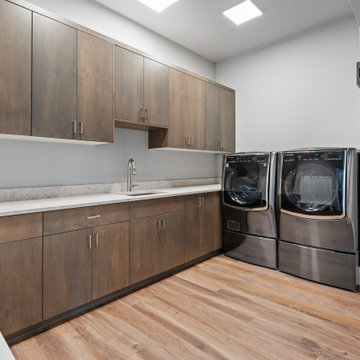
Large Laundry room / Mud Room - Incredible amount of built-in cabinet storage - built-in bench
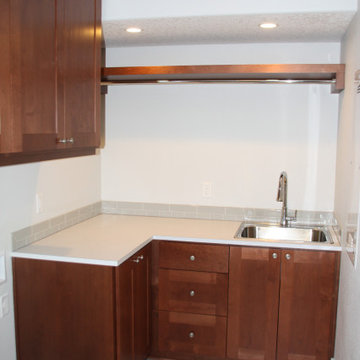
During the construction of the basement, the client requested a full size laundry room and taking over a small portion of the storage area achieved the result. This area includes a sink, closet, plenty of hanging space and room for side-by-side full size washer and dryer.
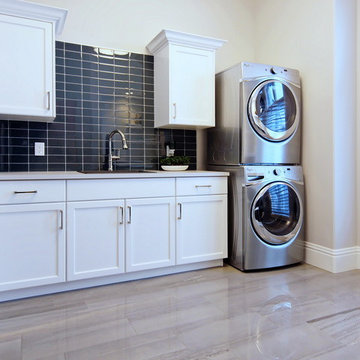
Such a beautiful laundry room hardly makes it seem like a chore! Here we have featured a German manufactured granite sink and a Brizo Artesso faucet with a pulldown sprayer.
Builder: Stonebuilt Homes
Photo Credit: Robyn Salyers
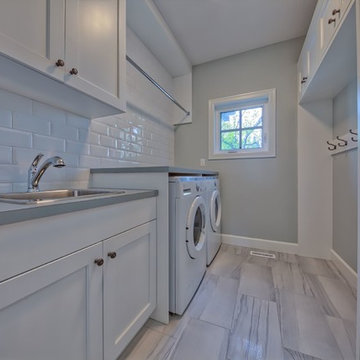
This superb room layout has space to hang clothes, a counter top to fold clothes, a sink to wash items, hooks for more hanging and cabinets for numerous other items to store. The added bonus is the window, which provides wonderful natural lighting with the ability to vent the space as well.
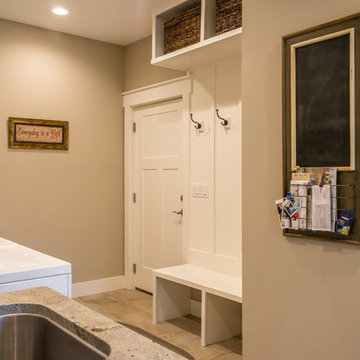
This empty-nester couple was downsizing by more than half, to 1,700 sq. ft., plus an unfinished basement and bonus room over the garage. 3 bedroom, acres of land, wrap-around front porch, mountain views, Superior Walls foundation basement walls. Open first floorplan, with breakfast bar and stone-faced fireplace.
51 Billeder af amerikansk bryggers med en enkeltvask
2
