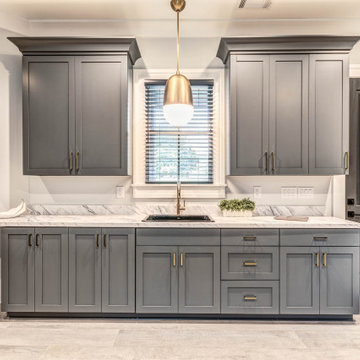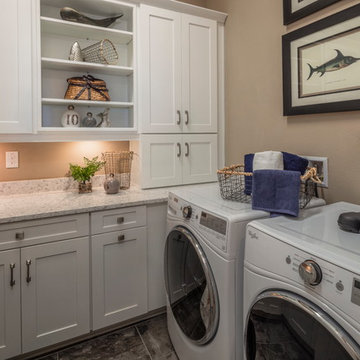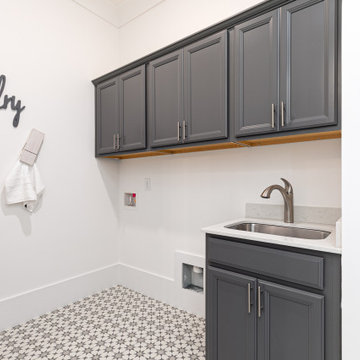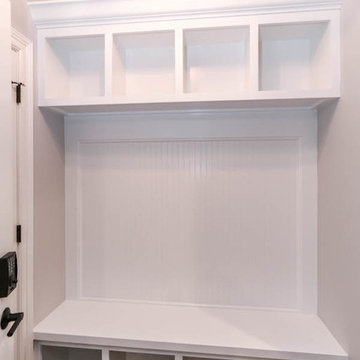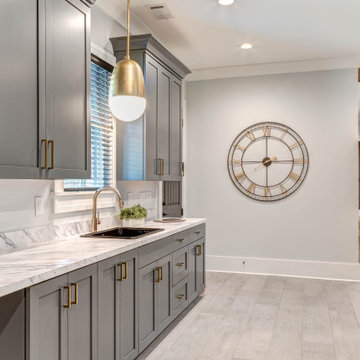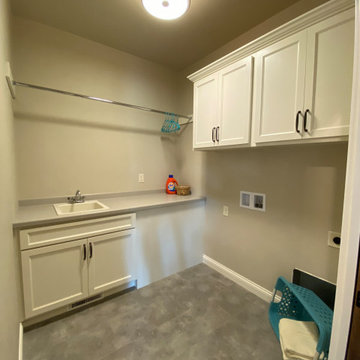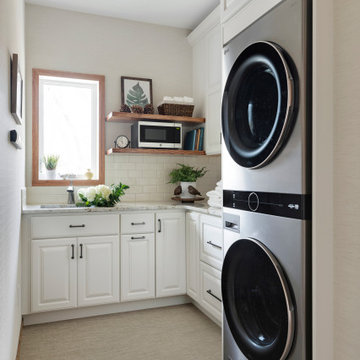205 Billeder af amerikansk bryggers med hvid bordplade
Sorteret efter:
Budget
Sorter efter:Populær i dag
21 - 40 af 205 billeder
Item 1 ud af 3

The laundry room was a major transformation that needed to occur, once a dark and gloomy dungeon is now a bright, and whimsical room that would make anyone be happy, doing the household chore of laundry. The Havana Ornate Silver tile flooring and Ice White backsplash tile translated nicely against the custom cabinetry. To accommodate the newest furriest member of the family, a hidden custom litter box pull-out was included in the cabinetry and cute cat door that would allow the new kitten to get in and out through its very own passageway.
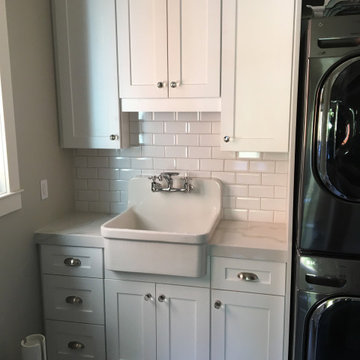
White shaker style laundry room with beveled ceramic subway tile backsplash, deep Kohler farmhouse sink, 6CM Quartz mitered counters, and stacked washer/dryer.

The simple laundry room backs up to the 2nd floor hall bath, and makes for easy access from all 3 bedrooms. The large window provides natural light and ventilation. Hanging spaces is available, as is upper cabinet storage and space pet needs.
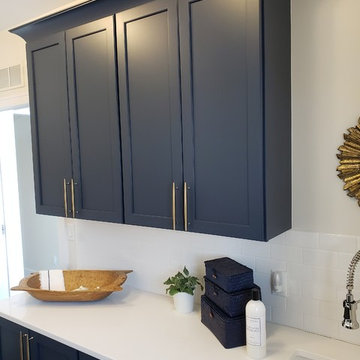
A quaint laundry room uses it's unique "Blueberry" cabinetry to spruce up a usually quiet space.
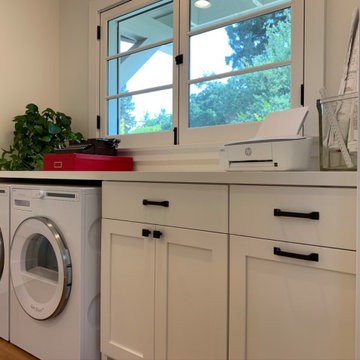
The laundry room also functions as a hallway, with the bathroom directly opposite. The french window opens inward, leaving a wide open space that can function as a pass-through for parties.

Main level laundry with large counter, cabinets, side by side washer and dryer and tile floor with pattern.
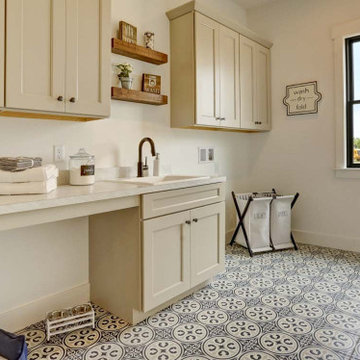
This charming 2-story craftsman style home includes a welcoming front porch, lofty 10’ ceilings, a 2-car front load garage, and two additional bedrooms and a loft on the 2nd level. To the front of the home is a convenient dining room the ceiling is accented by a decorative beam detail. Stylish hardwood flooring extends to the main living areas. The kitchen opens to the breakfast area and includes quartz countertops with tile backsplash, crown molding, and attractive cabinetry. The great room includes a cozy 2 story gas fireplace featuring stone surround and box beam mantel. The sunny great room also provides sliding glass door access to the screened in deck. The owner’s suite with elegant tray ceiling includes a private bathroom with double bowl vanity, 5’ tile shower, and oversized closet.
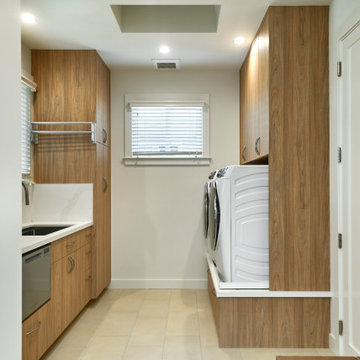
The side by side washer and dryer sit on a platform in order to facilitate the task of clothes washing. To the right of the undermount sink is a wall-mounted rack that opens --accordion style-- for use, and folds against the cabinet when not in use.
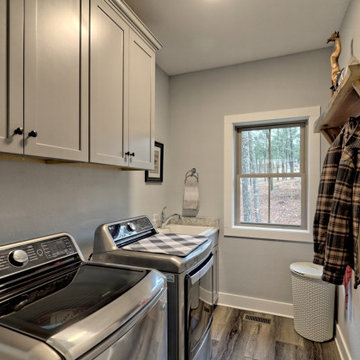
This welcoming Craftsman style home features an angled garage, statement fireplace, open floor plan, and a partly finished basement.
205 Billeder af amerikansk bryggers med hvid bordplade
2
