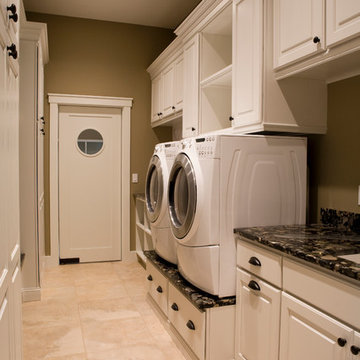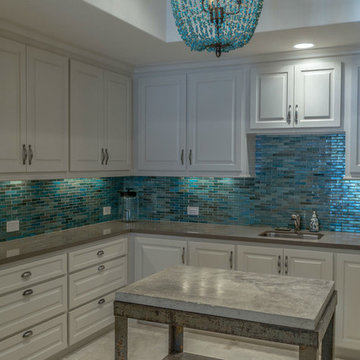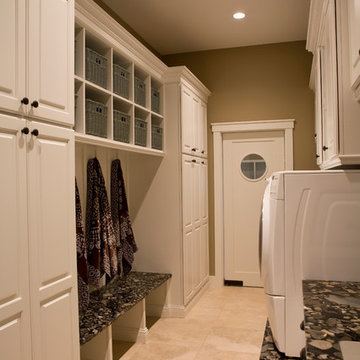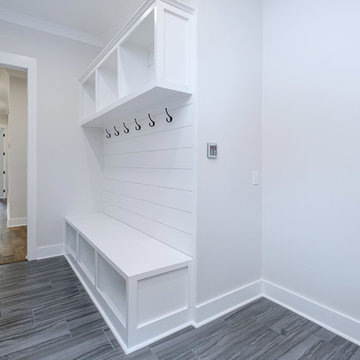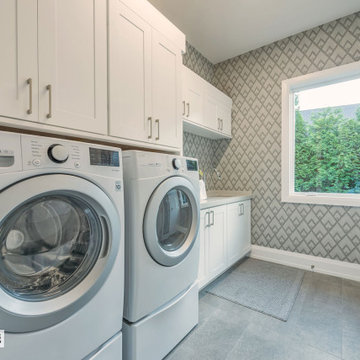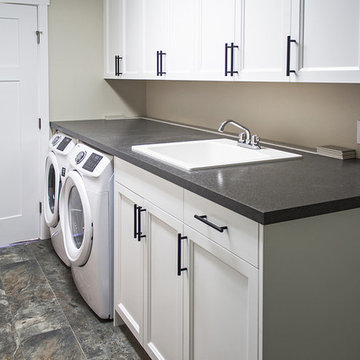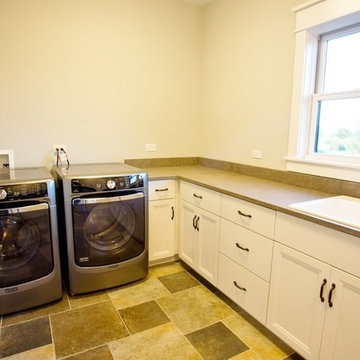732 Billeder af amerikansk bryggers med hvide skabe
Sorteret efter:
Budget
Sorter efter:Populær i dag
101 - 120 af 732 billeder
Item 1 ud af 3
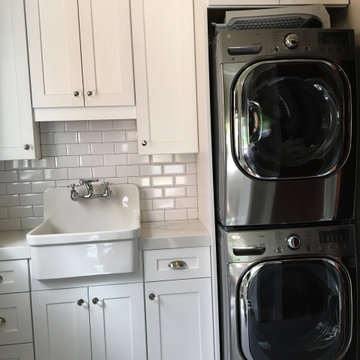
White shaker style laundry room with beveled ceramic subway tile backsplash, deep Kohler farmhouse sink, 6CM Quartz mitered counters, and stacked washer/dryer.
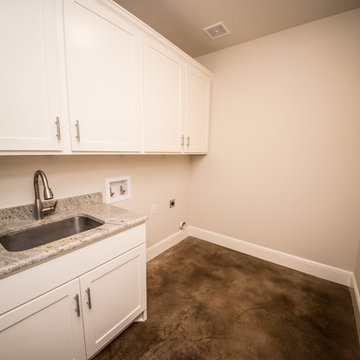
the Laundry space features ample storage as well as a Brinks Push, Pull, Rotate knob. This specialty knob allows for easy access when your hands are full.
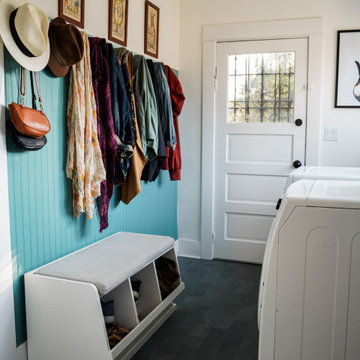
This mudroom was yellow and dingy with obviously laminate faux wood flooring. In addition to the structural shoring up we did on this 1913 property, we added Montauk blue slate flooring (reads somewhere between green, blue, and gray) as well as painted bead board and pegs in two custom colors from Farrow & Ball and Behr. Instantly turned the space from sterile to inviting.

Fun & Colourful makes Laundry less of a chore! durable quartz countertops are perfect for heavy duty utility rooms. An open shelf above the machines offers great storage and easy access to detergents and cleaning supplies
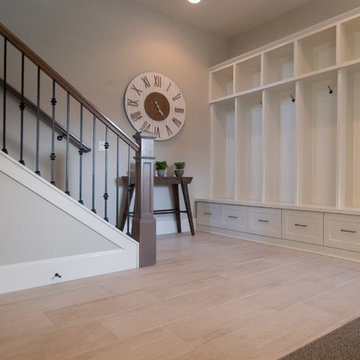
Paint Colors by Sherwin Williams
Interior Body Color : Agreeable Gray SW 7029
Interior Trim Color : Northwood Cabinets’ Eggshell
Flooring & Tile Supplied by Macadam Floor & Design
Floor Tile by Emser Tile
Floor Tile Product : Formwork in Bond
Backsplash Tile by Daltile
Backsplash Product : Daintree Exotics Carerra in Maniscalo
Slab Countertops by Wall to Wall Stone
Countertop Product : Caesarstone Blizzard
Faucets by Delta Faucet
Sinks by Decolav
Appliances by Maytag
Cabinets by Northwood Cabinets
Exposed Beams & Built-In Cabinetry Colors : Jute
Windows by Milgard Windows & Doors
Product : StyleLine Series Windows
Supplied by Troyco
Interior Design by Creative Interiors & Design
Lighting by Globe Lighting / Destination Lighting
Doors by Western Pacific Building Materials
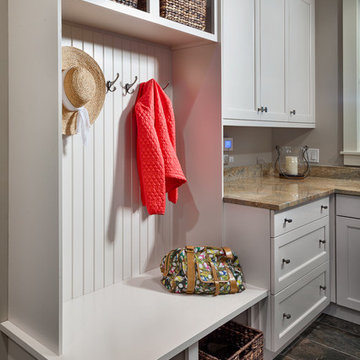
http://www.pickellbuilders.com. Cabinetry is Brookhaven Edgemont recessed door with lace finish on maple. Granite countertop is Kashmir Gold with 4" backsplash and eased edge. Java Lava porcelain floor tile. Photo by Paul Schlismann.
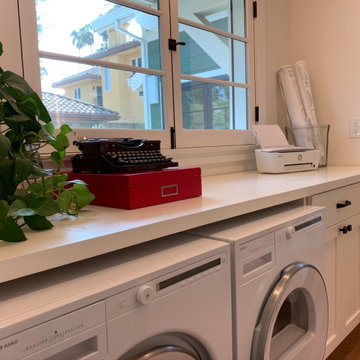
The laundry room also functions as a hallway, with the bathroom directly opposite. The french window opens inward, leaving a wide open space that can function as a pass-through for parties. The yellow house in the background is the only one looking onto this property, and a Pittosporum hedge is well on its way to providing privacy.

Main level laundry with large counter, cabinets, side by side washer and dryer and tile floor with pattern.
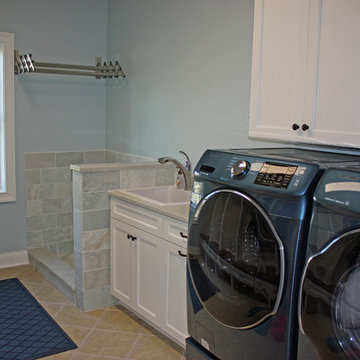
The dog wash in the laundry room. Perfect for their dogs! The telescoping clothes rack allows for wet clothes to drip dry over the dog wash.
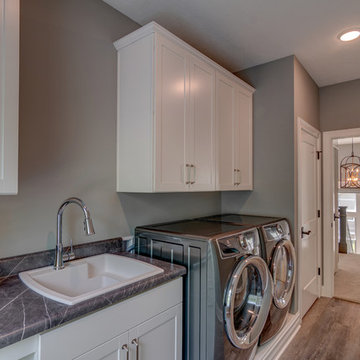
A second level laundry room adds ease for homeowners, so that they do not have to haul dirty clothes across the home.
Photo Credit: Tom Graham
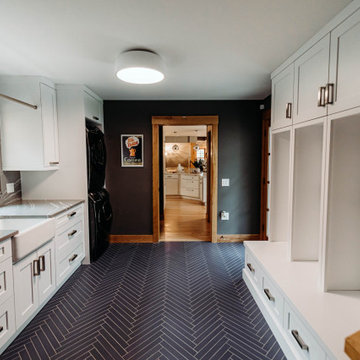
Who says you can't have a laundry/mudroom that has style and function!? We transformed this traditional craftsman style room and turned it into a modern craftsman for this busy family of 4.
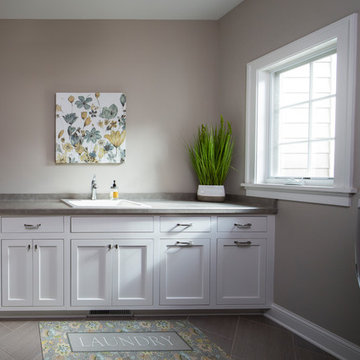
Laundry room with inset flat panel custom cabinetry. Laminate counter top in Cinder Gray with a Mustee utility drop in sink. Polished chrome fixtures. (Ryan Hainey)
732 Billeder af amerikansk bryggers med hvide skabe
6
