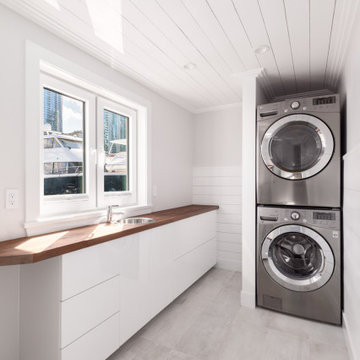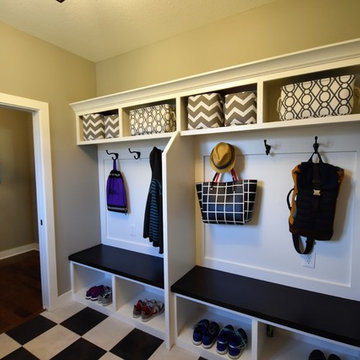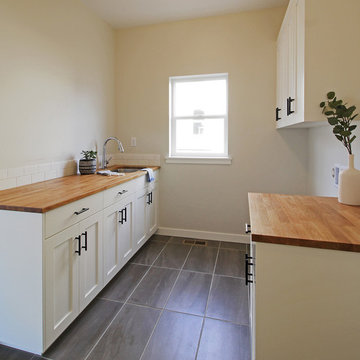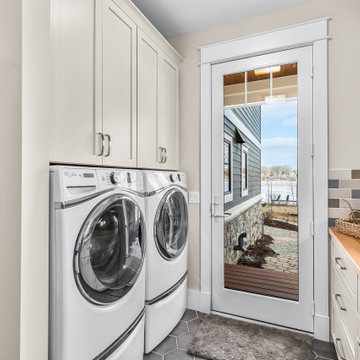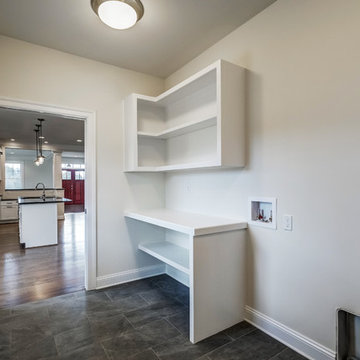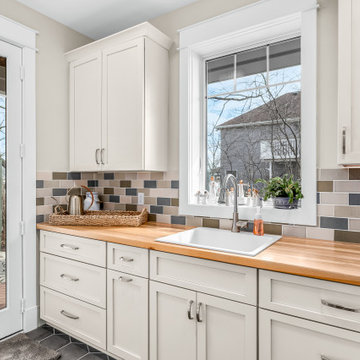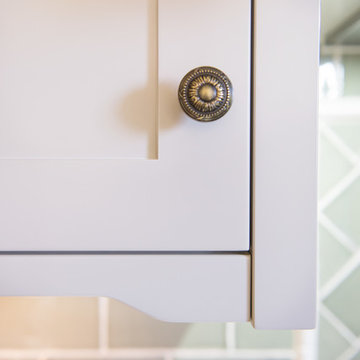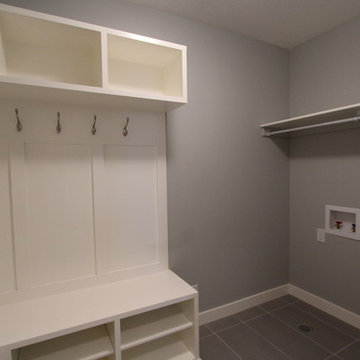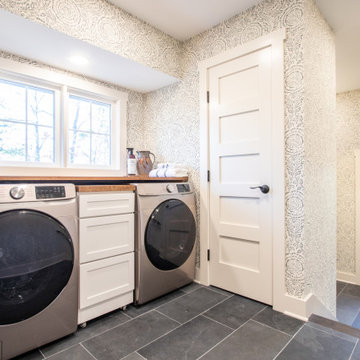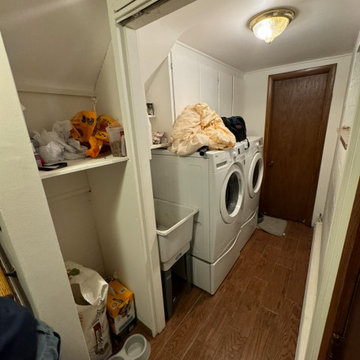69 Billeder af amerikansk bryggers med træbordplade
Sorteret efter:
Budget
Sorter efter:Populær i dag
21 - 40 af 69 billeder
Item 1 ud af 3
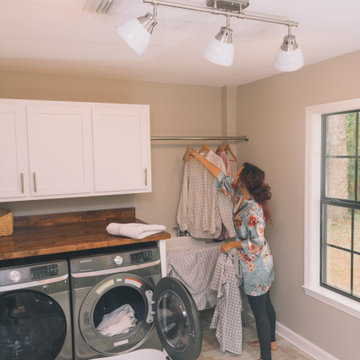
Renovated Dedicated Laundry Room featuring 3 Light Semi-Flush Track Light from the Duncan Collection by Golden Lighting
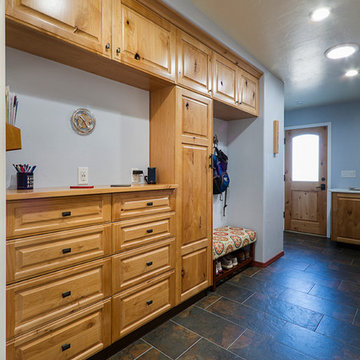
View of the "recharge station" and mail drop. Custom cabinetry by MWP Cabinetmakers, Tucson, AZ.
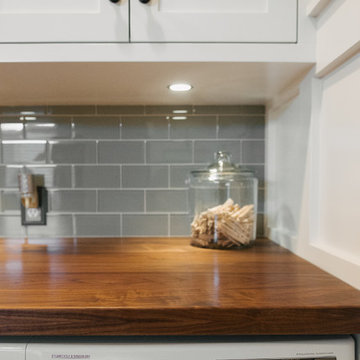
Solid black walnut countertop with a bookmatched edge buildup. Finished with Waterlox tung oil.
Glass tile backsplash adds an element of sparkle & natural light reflection back into this space from the opposing kitchen windows.
Photo by Labra Design Build.

Hardworking laundry room that needed to provide storage, and folding space for this large family.
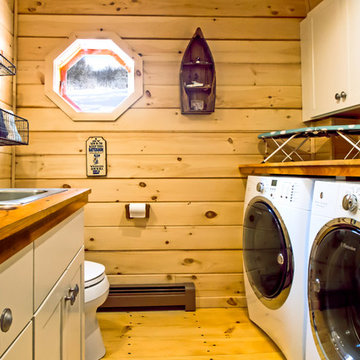
This laundry room/ powder room features Diamond cabinets. The Montgomery door style in Pearl paint works well with all the natural wood in the space.
Photo by Salted Soul Graphics
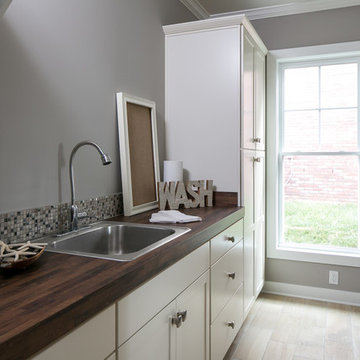
Jagoe Homes, Inc. Project: Lake Forest, Custom Home. Location: Owensboro, Kentucky. Parade of Homes, Owensboro.
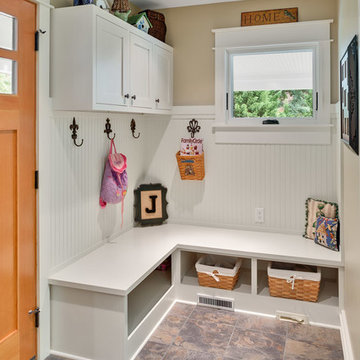
This mudroom features ceramic tile flooring and custom built cubbies. The headboard wainscot serves as hanging space with cabinets above.
Firewater Photography
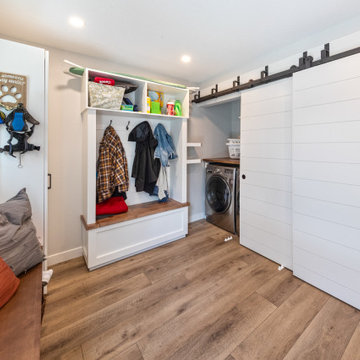
Our clients with an acreage in Sturgeon County backing onto the Sturgeon River wanted to completely update and re-work the floorplan of their late 70's era home's main level to create a more open and functional living space. Their living room became a large dining room with a farmhouse style fireplace and mantle, and their kitchen / nook plus dining room became a very large custom chef's kitchen with 3 islands! Add to that a brand new bathroom with steam shower and back entry mud room / laundry room with custom cabinetry and double barn doors. Extensive use of shiplap, open beams, and unique accent lighting completed the look of their modern farmhouse / craftsman styled main floor. Beautiful!
69 Billeder af amerikansk bryggers med træbordplade
2
