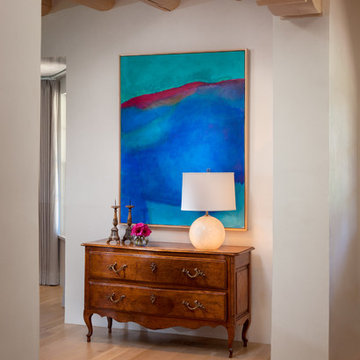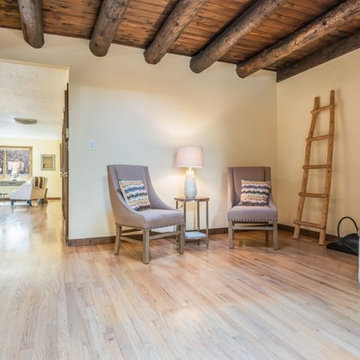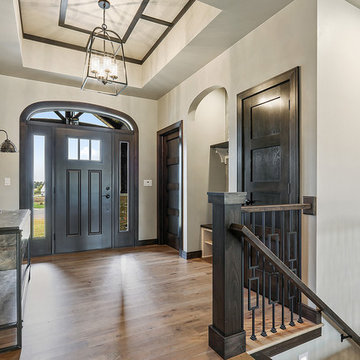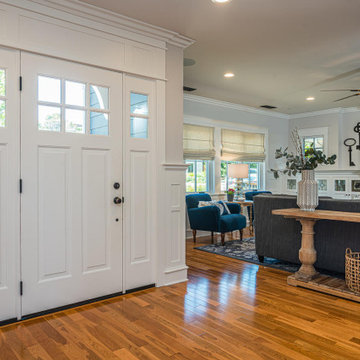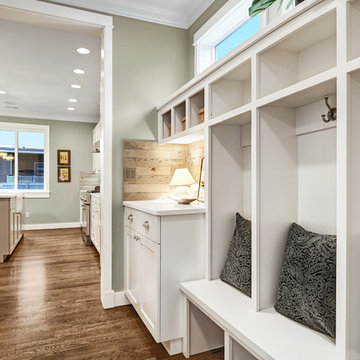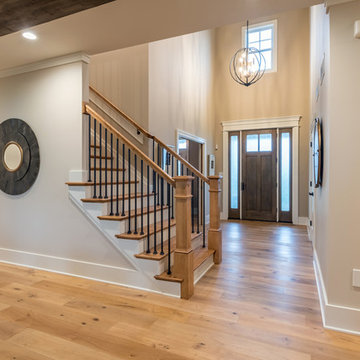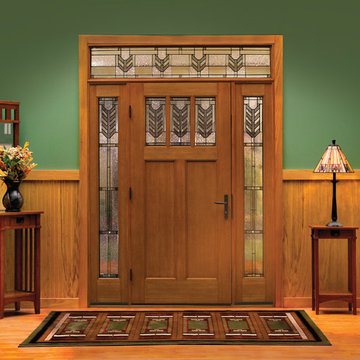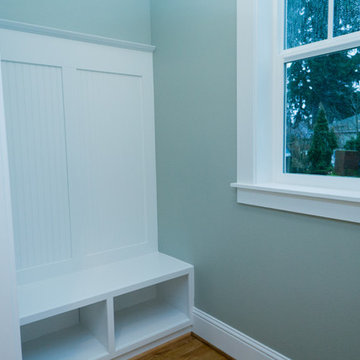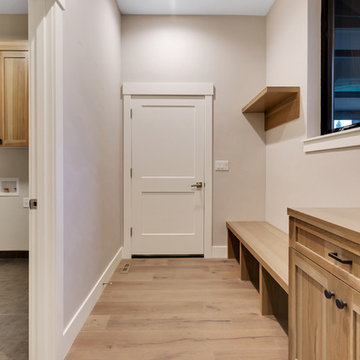488 Billeder af amerikansk entré med lyst trægulv
Sorteret efter:
Budget
Sorter efter:Populær i dag
81 - 100 af 488 billeder
Item 1 ud af 3
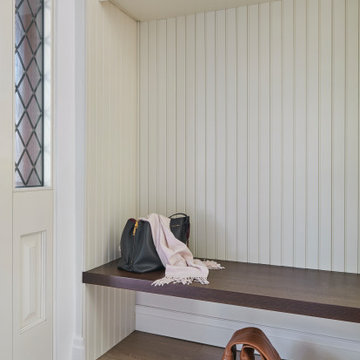
Imaging trying to get the kids out to school in a foyer that is less than 6 feet wide, has no closet and a staircase that eats up most of the space. Let's just say it got crowded fast. In this foyer/hallway space we introduced an alcove for a floating bench and upper storage by taking a bit of space from the adjacent room. Although the actual floor footprint hasn't increased, it visually creates a larger feel and offers people the opportunity to tuck themselves into the alcove whilst seated.
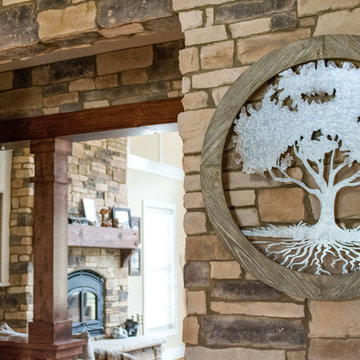
This custom home designed by Kimberly Kerl of Kustom Home Design beautifully reflects the unique personality and taste of the homeowners in a creative and dramatic fashion. The three-story home combines an eclectic blend of brick, stone, timber, lap and shingle siding. Rich textural materials such as stone and timber are incorporated into the interior design adding unexpected details and charming character to a new build.
The two-story foyer with open stair and balcony allows a dramatic welcome and easy access to the upper and lower levels of the home. The Upper level contains 3 bedrooms and 2 full bathrooms, including a Jack-n-Jill style 4 piece bathroom design with private vanities and shared shower and toilet. Ample storage space is provided in the walk-in attic and large closets. Partially sloped ceilings, cozy dormers, barn doors and lighted niches give each of the bedrooms their own personality.
The main level provides access to everything the homeowners need for independent living. A formal dining space for large family gatherings is connected to the open concept kitchen by a Butler's pantry and mudroom that also leads to the 3-car garage. An oversized walk-in pantry provide storage and an auxiliary prep space often referred to as a "dirty kitchen". Dirty kitchens allow homeowners to have behind the scenes spaces for clean up and prep so that the main kitchen remains clean and uncluttered. The kitchen has a large island with seating, Thermador appliances including the chef inspired 48" gas range with double ovens, 30" refrigerator column, 30" freezer columns, stainless steel double compartment sink and quiet stainless steel dishwasher. The kitchen is open to the casual dining area with large views of the backyard and connection to the two-story living room. The vaulted kitchen ceiling has timber truss accents centered on the full height stone fireplace of the living room. Timber and stone beams, columns and walls adorn this combination of living and dining spaces.
The master suite is on the main level with a raised ceiling, oversized walk-in closet, master bathroom with soaking tub, two-person luxury shower, water closet and double vanity. The laundry room is convenient to the master, garage and kitchen. An executive level office is also located on the main level with clerestory dormer windows, vaulted ceiling, full height fireplace and grand views. All main living spaces have access to the large veranda and expertly crafted deck.
The lower level houses the future recreation space and media room along with surplus storage space and utility areas.
Kimberly Kerl, KH Design
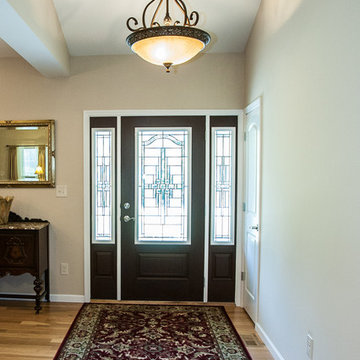
The front door features a mid-century modern stained glass design on the door and sidelights.
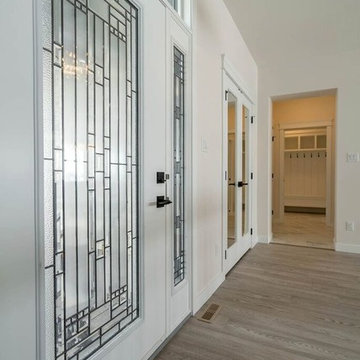
The front entrance for our Berkshire Junior. Love the full glass front door & sidelights, it lets so much natural light into the entry.
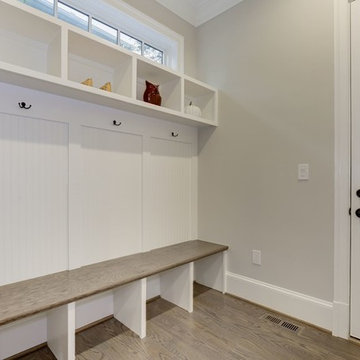
Beautiful new construction home by BrandBern Construction company on an infill lot in Bethesda, MD
Kevin Scrimgeour
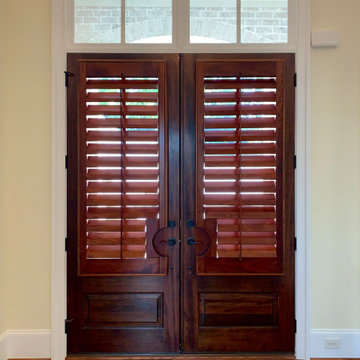
Acadia Stained Plantation Shutters blend beautifully with our clients' custom front door.
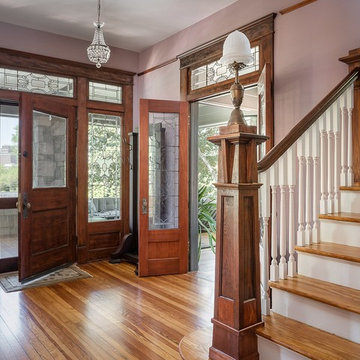
Another view of these detailed stained glass doors and transoms that our team created by hand!
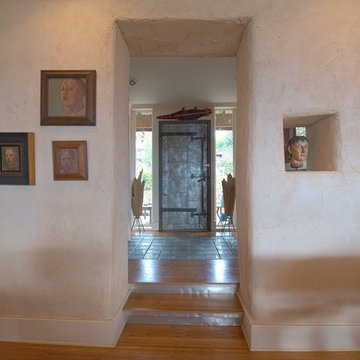
View of entry from great room; old boiler room door as front door; glass block floor illuminated from below.
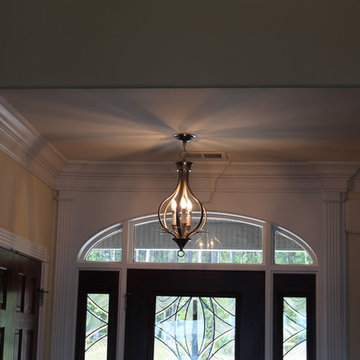
The foyer has light hardwoods and a beautiful entry door with patterned glass and dual sidelights in a dark stain. The curved shape of the chandelier reflects the style of the door. The crown molding is beautifully done as well.
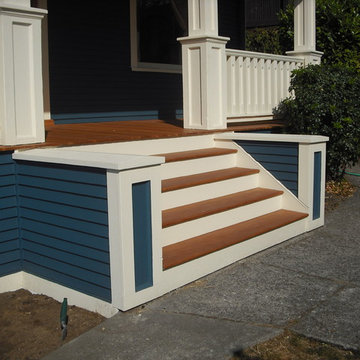
This historic front porch stairs were built new by Westbrook Restorations in Seattle. These front porch stairs are made of pressure treated wood back framing, solid fir treads, fir risers, vertical grain cedar siding, custom made fir box tops. All stair wood transitional seams are fully glued and screwed, and sloped away from riser to prevent moisture penetration. As Master carpenters we use a mix of old and new techniques to ensure longevity of product.
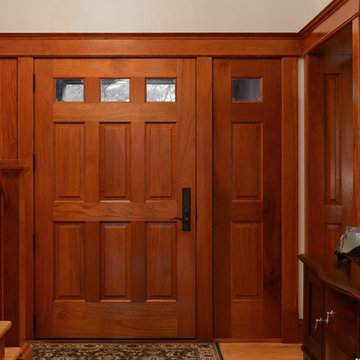
Custom 1 of a kind 4 ft. wide Mahogany wood front entry door. A matching door on the opposite side facing this door with all glass panels and side lights.
488 Billeder af amerikansk entré med lyst trægulv
5
