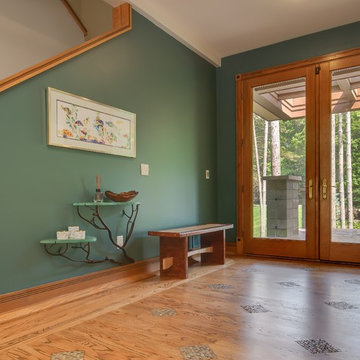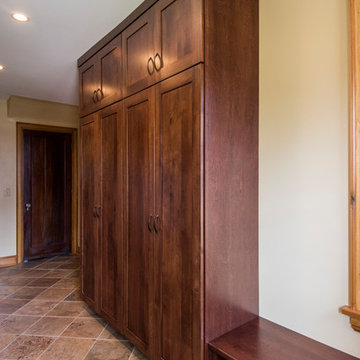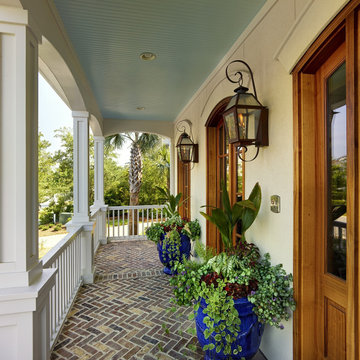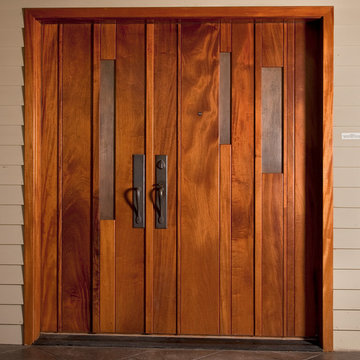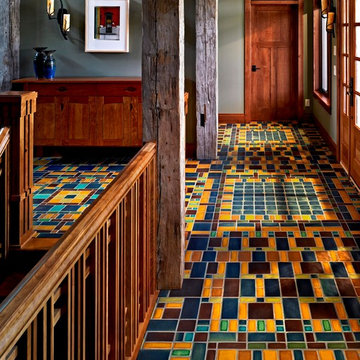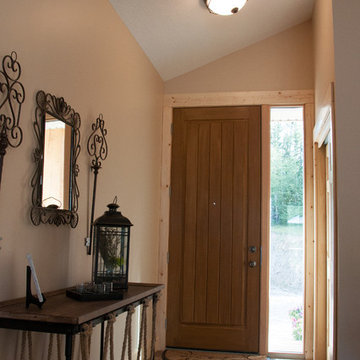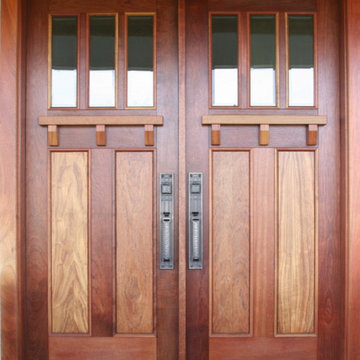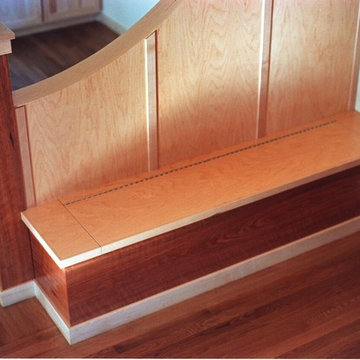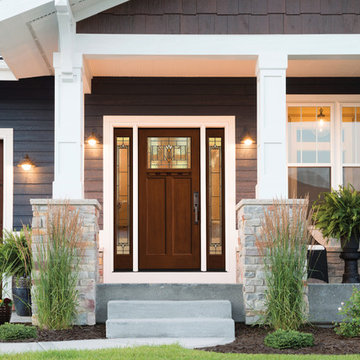1.224 Billeder af amerikansk entré med mellemfarvet trædør
Sorteret efter:
Budget
Sorter efter:Populær i dag
141 - 160 af 1.224 billeder
Item 1 ud af 3
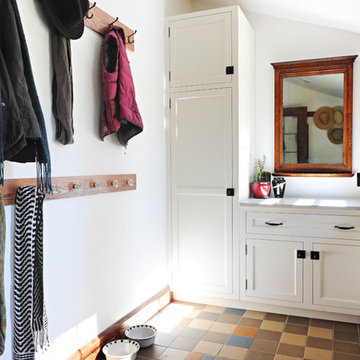
Like most of our projects, we can't gush about this reno—a new kitchen and mudroom, ensuite closet and pantry—without gushing about the people who live there. The best projects, we always say, are the ones in which client, contractor and design team are all present throughout, conception to completion, each bringing their particular expertise to the table and forming a cohesive, trustworthy team that is mutually invested in a smooth and successful process. They listen to each other, give the benefit of the doubt to each other, do what they say they'll do. This project exemplified that kind of team, and it shows in the results.
Most obvious is the opening up of the kitchen to the dining room, decompartmentalizing somewhat a century-old bungalow that was originally quite purposefully compartmentalized. As a result, the kitchen had to become a place one wanted to see clear through from the front door. Inset cabinets and carefully selected details make the functional heart of the house equal in elegance to the more "public" gathering spaces, with their craftsman depth and detail. An old back porch was converted to interior space, creating a mudroom and a much-needed ensuite walk-in closet. A new, larger deck went on: Phase One of an extensive design for outdoor living, that we all hope will be realized over the next few years. Finally, a duplicative back stairwell was repurposed into a walk-in pantry.
Modernizing often means opening spaces up for more casual living and entertaining, and/or making better use of dead space. In this re-conceptualized old house, we did all of that, creating a back-of-the-house that is now bright and cheerful and new, while carefully incorporating meaningful vintage and personal elements.
The best result of all: the clients are thrilled. And everyone who went in to the project came out of it friends.
Contractor: Stumpner Building Services
Cabinetry: Stoll’s Woodworking
Photographer: Gina Rogers
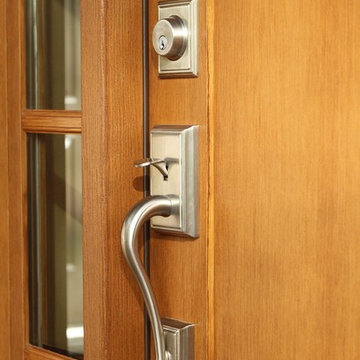
Brushed Nickel handleset on a new Clopay Craftsman Collection stained fiberglass front door. Read more about the project at AkronOhioMoms.com.
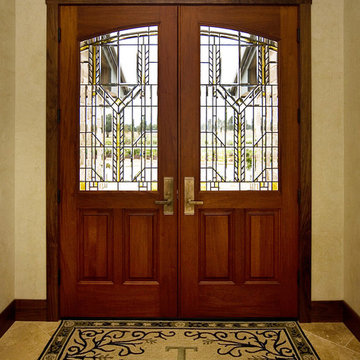
This southwestern style front door features clear and beveled leaded glass that gives the door an artistic flare. Design by Stanton Studios.
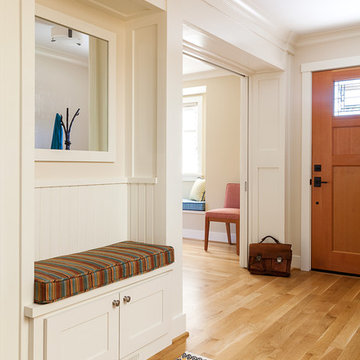
The entry has a mirror for checking your look, and shoe bench so you can avoid tracking pollutants from outdoors into your home. The bench cushion is made with natural latex foam.
Photo-Michele Lee Willson

A new arched entry was added at the original dining room location, to create an entry foyer off the main living room space. An exterior stairway (seen at left) leads to a rooftop terrace, with access to the former "Maid's Quarters", now a small yet charming guest bedroom.
Architect: Gene Kniaz, Spiral Architects;
General Contractor: Linthicum Custom Builders
Photo: Maureen Ryan Photography
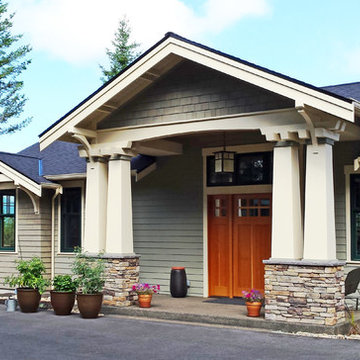
Custom home drawn by renowned architect David Fisher is designed to take advantage of a panoramic view and showcase owners antique and Asian furniture collection. Home is inspired by customers love of the bungalow style.
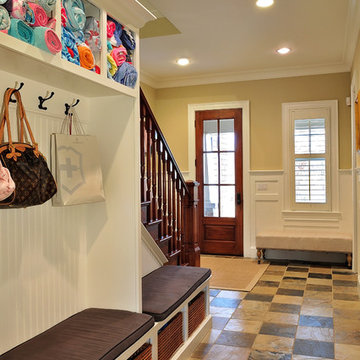
Mudroom entry to back stairway with built-in cubbies.
Robyn Lambo - Lambo Photography
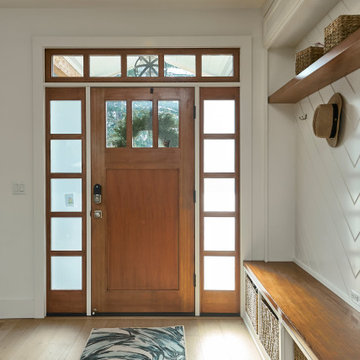
A family home ready for living! This brand new 2-story 2,400 square foot home designed inside and out by our team at Arch Studio, Inc. and finished in 2022!
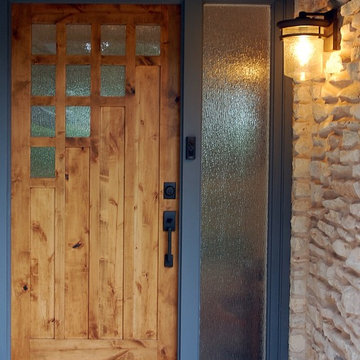
This stained alder door from Rogue Valley offers a warm welcome.
Photography by Wayne Jeansonne
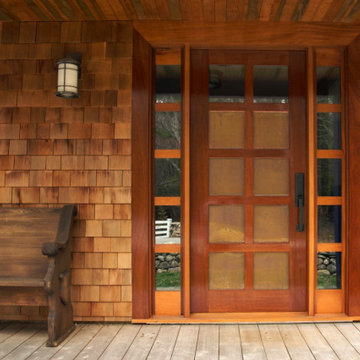
This entry door at one end of the new front porch welcomes visitors with a finely crafted 10-light douglas fir door with dark bronze craftsman-style hardware and light fixture. The door is flanked by paneled side lights. The exterior siding and ceiling are cedar that will weather naturally.
1.224 Billeder af amerikansk entré med mellemfarvet trædør
8
