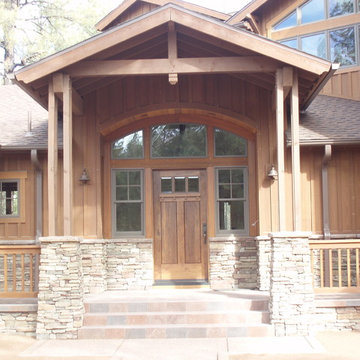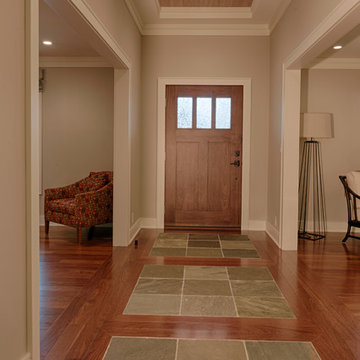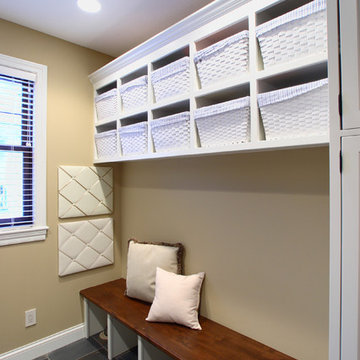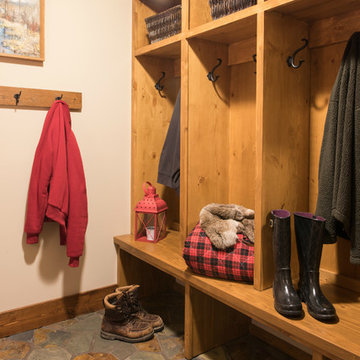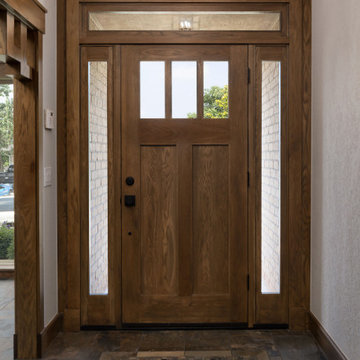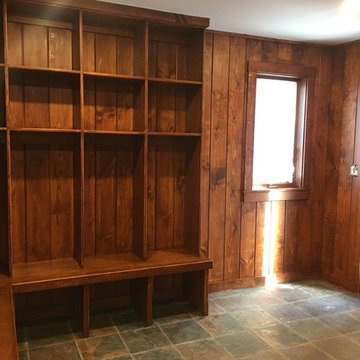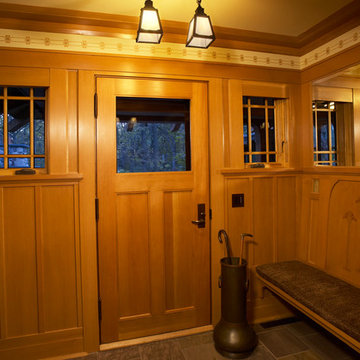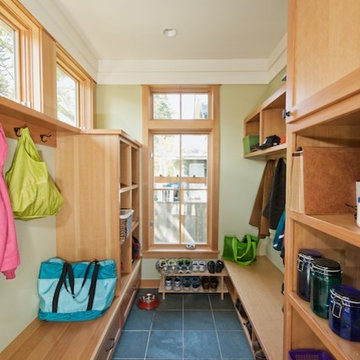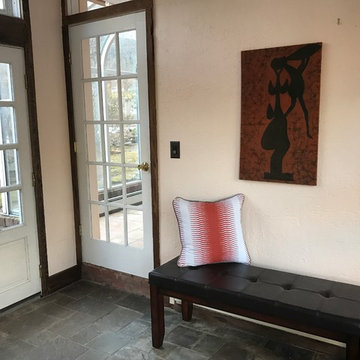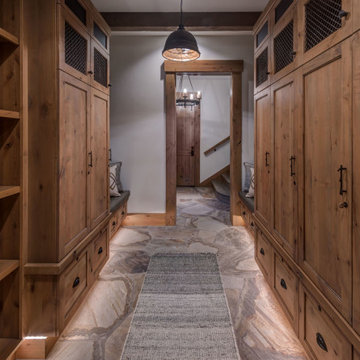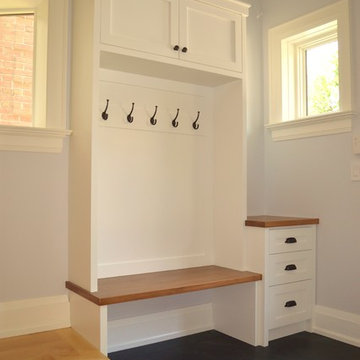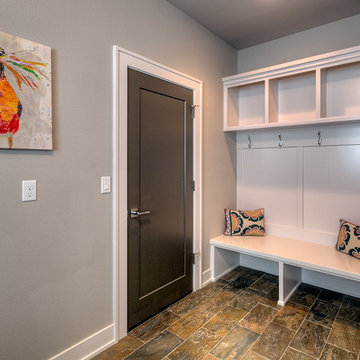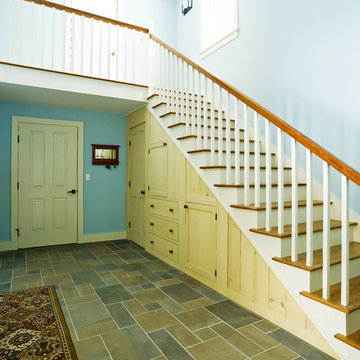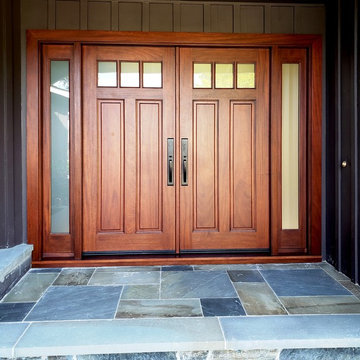253 Billeder af amerikansk entré med skifergulv
Sorteret efter:
Budget
Sorter efter:Populær i dag
61 - 80 af 253 billeder
Item 1 ud af 3
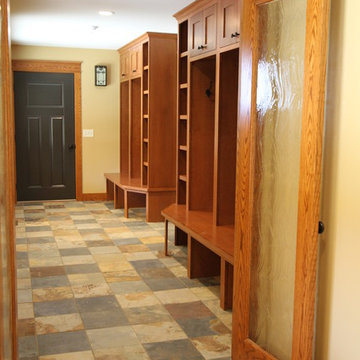
Major house remodel.
Shown here is the family entry point from the garage.
Slate tile floors; custom bench and coat cabinets.
French doors with textured glass can be closed off from view when guests are in the great room.
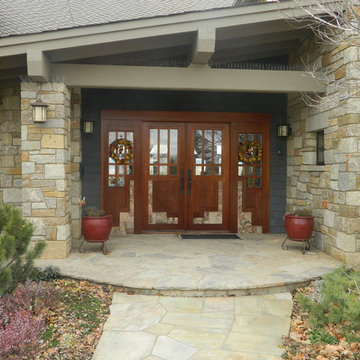
Greenlee Double Doors:
Raleigh Renfree designed these double doors as well as the sidelights to reflect the eclectic and sophisticated style of Bob and Diane Greenlee. Bob was the mayor of Boulder and is a successful businessman and art collector.
The elegant and determined design of these pieces, clean verticals anchored with stair-stepped heavier bases, in tandem with the long horizontal lines of the elongated house and the horizon lines created by a body of water, coalesces into a striking yet inviting highly emphasized threshold. Upon closer inspection, the duality of direction is further emphasized through carved cross-hatching patterns which soften the overall look from afar and add interest when entering the home.
Renfree lovingly refers to the pattern of the inlaid sandstone and moss rock as “Earthquake Stone” and is an inlay treatment unique to Artisinal Rhythms. The stone is selected in a variety of colors and is cut into a variety of sizes and widths to create a living, staggered, three-dimensional mosaic treatment for a subtle and unique embellishment setting these doors apart from the rest.
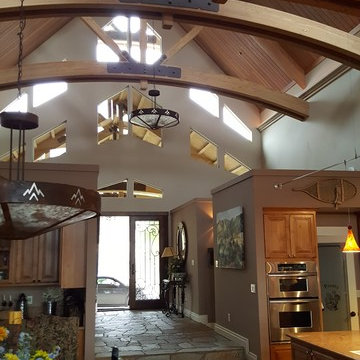
Impluvium Architecture
Location: Murphys, CA, USA
This home belongs to a personal Friends of my Parents. I was the Architect and helped coordinate with various sub-contractors. I also co-designed the project with various consultants including Interior and Landscape Design
Almost always and in this case I do my best to draw out the creativity of my clients, even when they think that they are not creative. This house is a perfect example of that with the incredible ceilings / trusses / materials / etc... This house is adjacent to my parents Haley #2 House (but on a large property)
Photographed by: Tim Haley
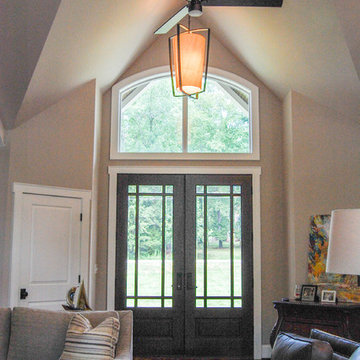
Foyer.
Carrying the main vault from the Entry, through the Foyer and Great Room and ending at the Rear Terrace, ties the design together giving a flow from front to back. The Foyer is not much more than an extension of the Great Room to save on space to use in other areas of the home. Short hallways run directly off the Foyer to the Guest Suite and utility rooms/areas adjacent to the Garage.
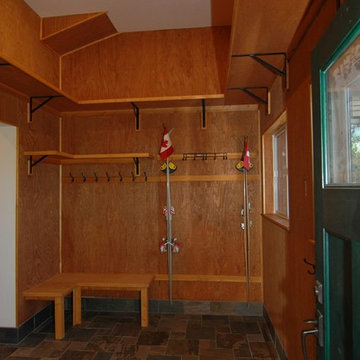
Alpine Custom Interiors works closely with you to capture your unique dreams and desires for your next interior remodel or renovation. Beginning with conceptual layouts and design, to construction drawings and specifications, our experienced design team will create a distinct character for each construction project. We fully believe that everyone wins when a project is clearly thought-out, documented, and then professionally executed.
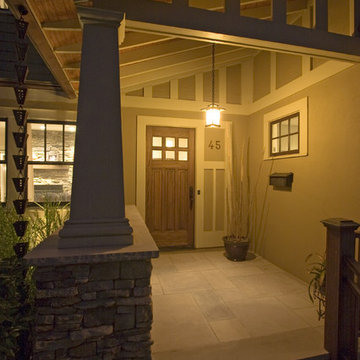
A new entrance portico, balconies, traditional windows, large overhangs with exposed rafter tails and brackets transformed this once bland ranch into a thoughtful, craftsman-style home.
253 Billeder af amerikansk entré med skifergulv
4
