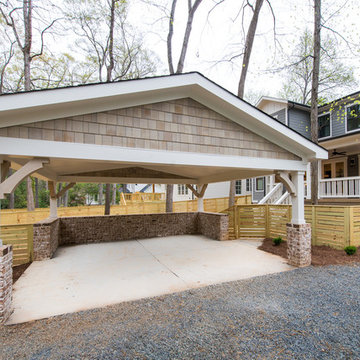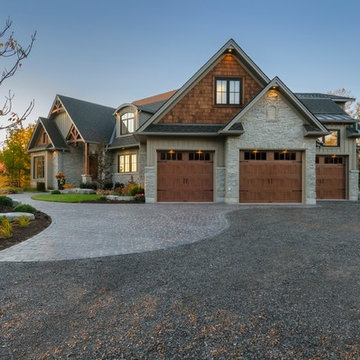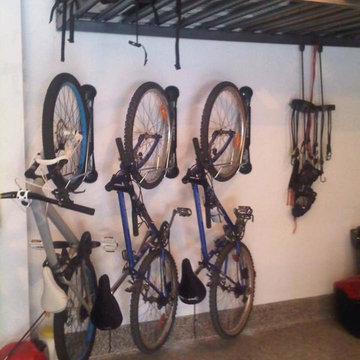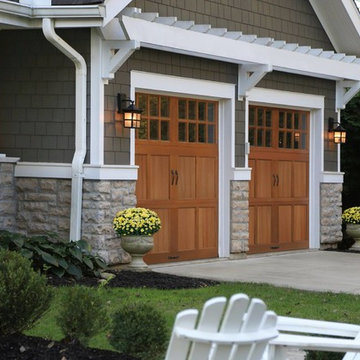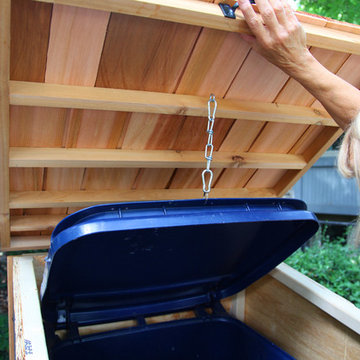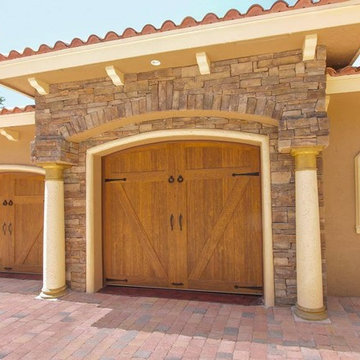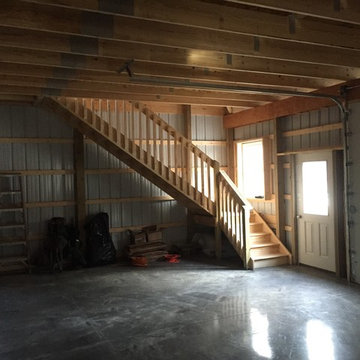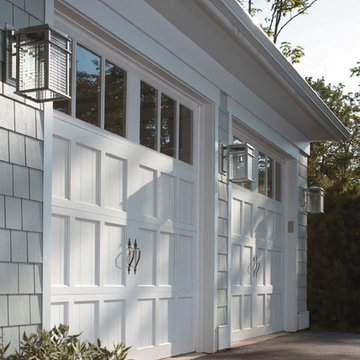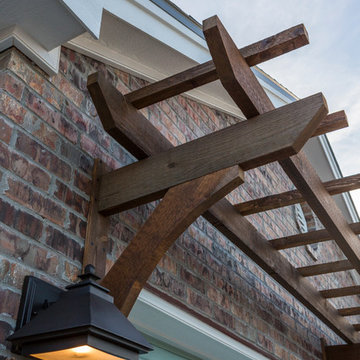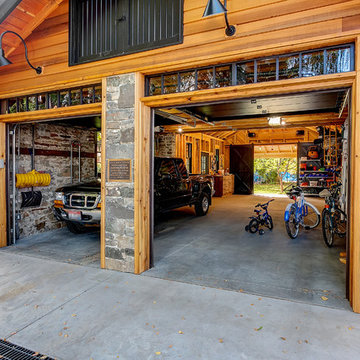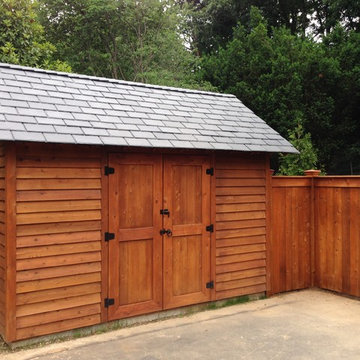7.333 Billeder af amerikansk garage og skur
Sorter efter:Populær i dag
41 - 60 af 7.333 billeder
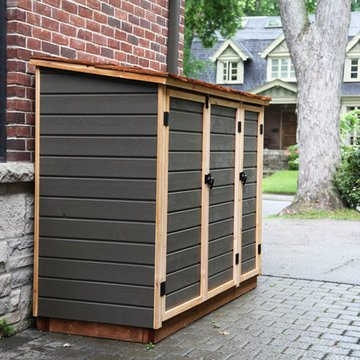
A compact shed for three refuse bins - a large garbage, recycling and green bin. A Cedar shake roof lends a classic look while providing durable water-proofing. Comes in two standards colours, and has lockable doors to keep raccoons away.
Find den rigtige lokale ekspert til dit projekt
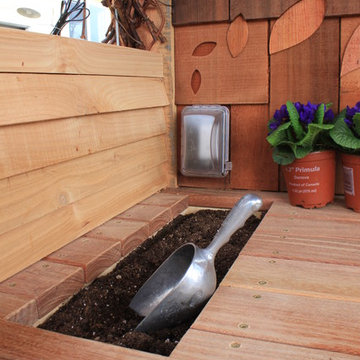
Japanese-themed potting shed. Timber-framed with reclaimed douglas fir beams and finished with cedar, this whimsical potting shed features a farm sink, hardwood counter tops, a built-in potting soil bin, live-edge shelving, fairy lighting, and plenty of space in the back to store all your garden tools.
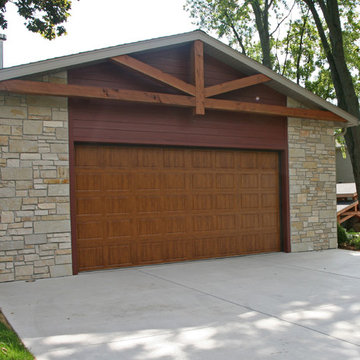
This East Troy home on Booth Lake had a few drainage issues that needed to be resolved, but one thing was clear, the homeowners knew with the proper design features, their property had amazing potential to be a fixture on the lake.
Starting with a redesign of the backyard, including retaining walls and other drainage features, the home was then ready for a radical facelift. We redesigned the entry of the home with a timber frame portico/entryway. The entire portico was built with the old-world artistry of a mortise and tenon framing method. We also designed and installed a new deck and patio facing the lake, installed an integrated driveway and sidewalk system throughout the property and added a splash of evening effects with some beautiful architectural lighting around the house.
A Timber Tech deck with Radiance cable rail system was added off the side of the house to increase lake viewing opportunities and a beautiful stamped concrete patio was installed at the lower level of the house for additional lounging.
Lastly, the original detached garage was razed and rebuilt with a new design that not only suits our client’s needs, but is designed to complement the home’s new look. The garage was built with trusses to create the tongue and groove wood cathedral ceiling and the storage area to the front of the garage. The secondary doors on the lakeside of the garage were installed to allow our client to drive his golf cart along the crushed granite pathways and to provide a stunning view of Booth Lake from the multi-purpose garage.
Photos by Beth Welsh, Interior Changes
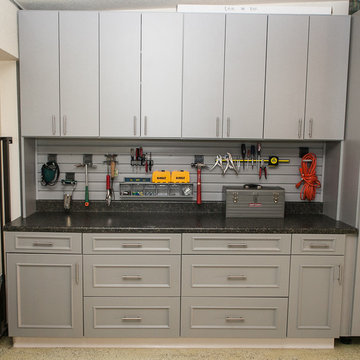
Located in Colorado. We will travel.
Storage solution provided by the Closet Factory.
Budget varies.
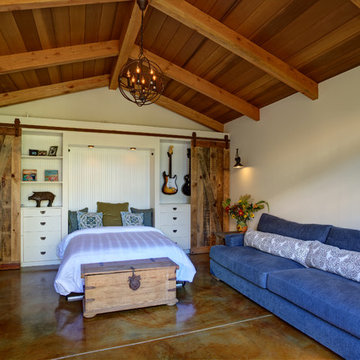
Sliding repurposed wood barn doors hide a fold out Murphy bed and turns the music room into a guest house.
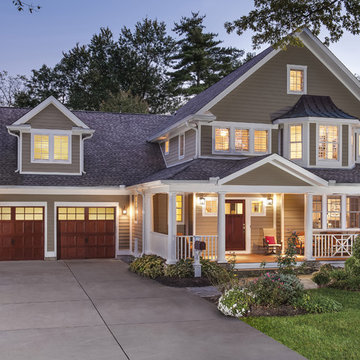
Clopay Reserve Wood Collection carriage house garage doors with windows on a Craftsman style home.
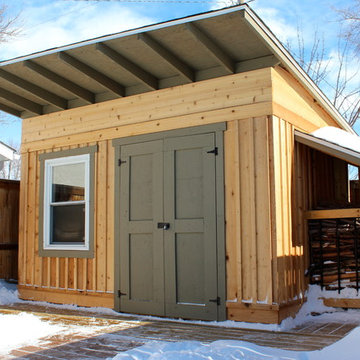
Large offset overhang garden shed with cedar siding, firewood storage, surrounding deck, craftsman style trim, barn doors, tapered exposed rafters, board and batten siding with horizontal lap detail
7.333 Billeder af amerikansk garage og skur
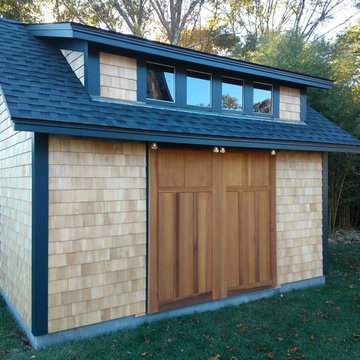
12'x16' Garden shed built on a concrete slab used for storing garden tools and equipment. Shop made sliding barn doors made from red cedar, using mortise and tenon, and tongue and groove joinery, and finished with an oil-based translucent stain.
3
