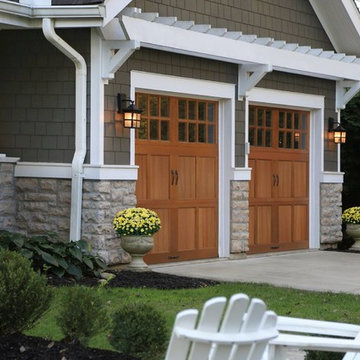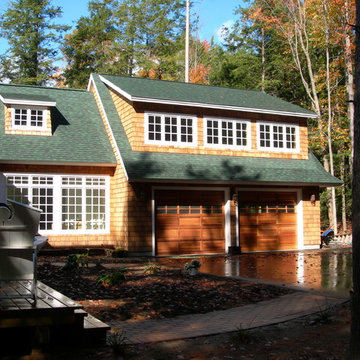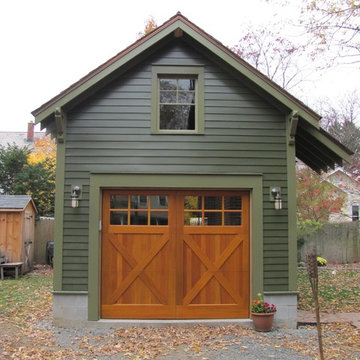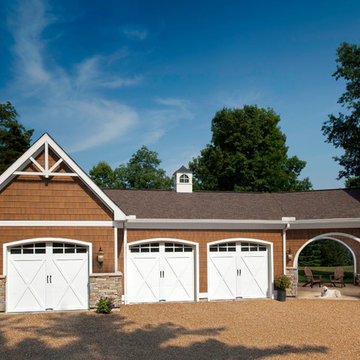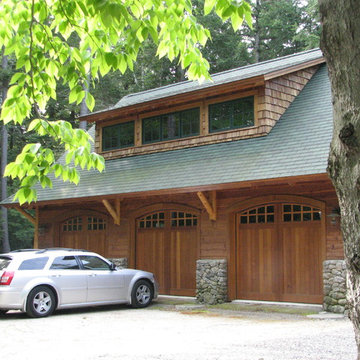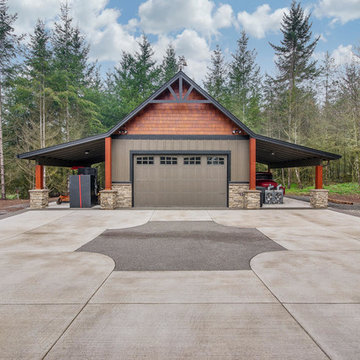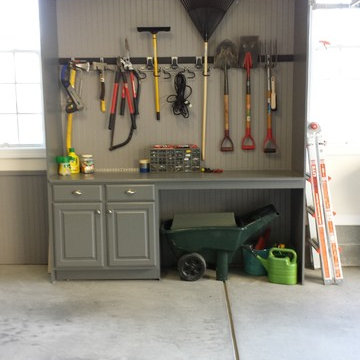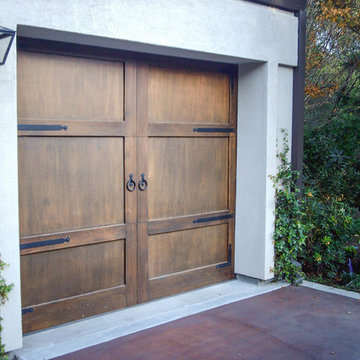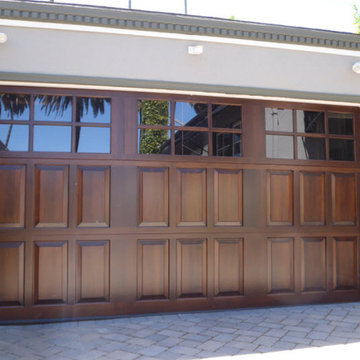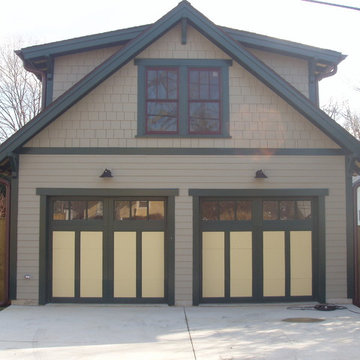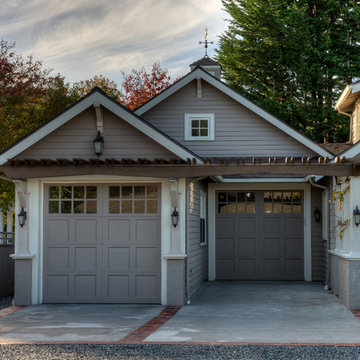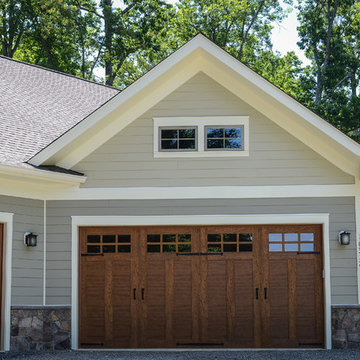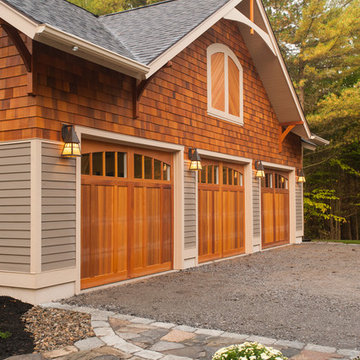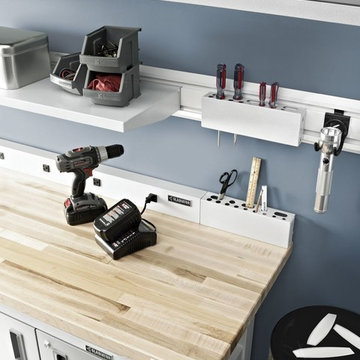7.341 Billeder af amerikansk garage og skur
Sorteret efter:
Budget
Sorter efter:Populær i dag
41 - 60 af 7.341 billeder
Item 1 ud af 2
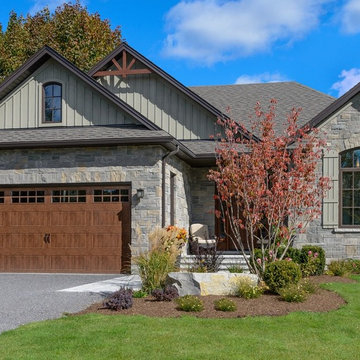
Get the look of wood without the upkeep. Clopay Gallery Collection faux wood carriage house garage doors on a custom home with Craftsman details. The insulated steel garage door has a woodgrain print that coordinates beautifully with the stained wood beams and adds instant warmth and contrast to the stone exterior. The doors are offered in three stain colors with or without windows and decorative hardware.
Find den rigtige lokale ekspert til dit projekt
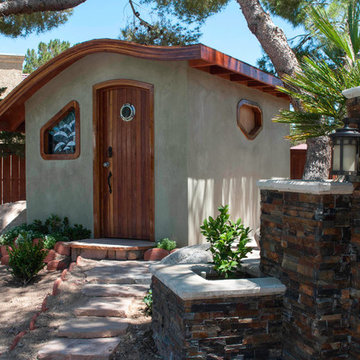
This structure is on the grounds of the project and uses the arched wood process to create the roof, windows and doors. This project was a redevelopment of a hotel suites into residential apartments by Shelter Dynamics, inc. The builder used boat-making skills and materials to create interesting and unique structures. Photo credit is to Cheryl McDonaldCheryl McDonald
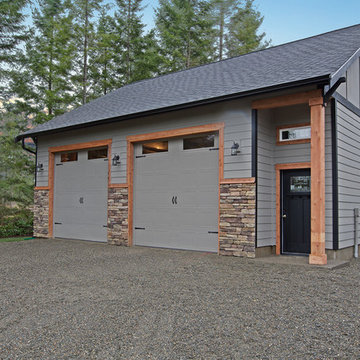
This beautiful detach garage includes a large storage area in the attic.
Bill Johnson Photography
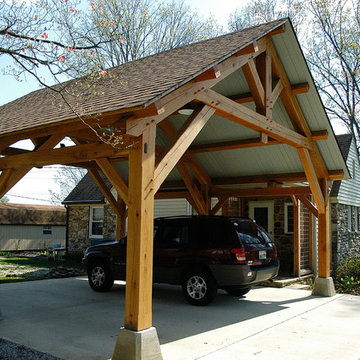
A very handsome porte-cochere addition to this beautiful home. This addition also includes a breezeway to the house.
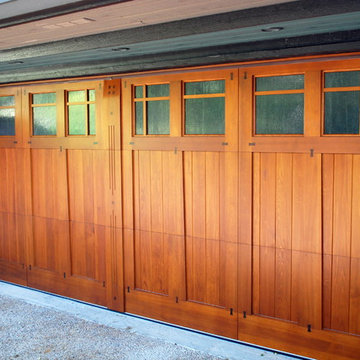
This Craftsman Style door includes multiple exquisite yet subtle architectural features that would compliment any Craftsman or Prarie Style home.
Inlaid African mahogany butterfly tenons simulating clean joints
Seeded glass allowing natural light in while obstructing views into the interior
A subtle mullion design adorning the windows
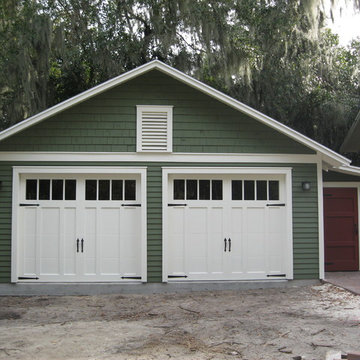
Custom 22'x20' two-car garage with a 6'x12' shed roof workshop designed to complement a 1920s craftsman bungalow.
7.341 Billeder af amerikansk garage og skur
3
