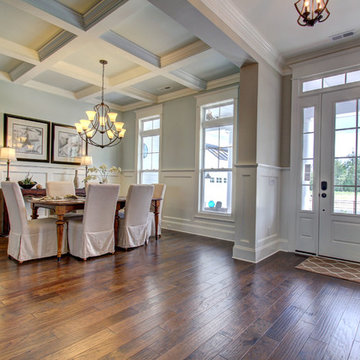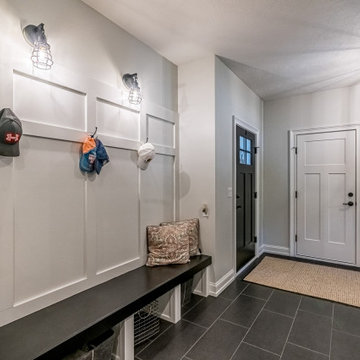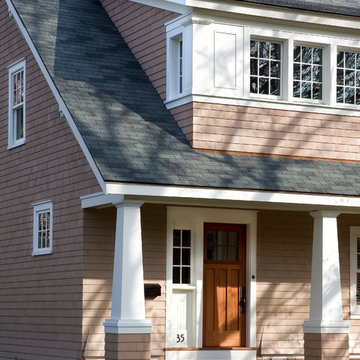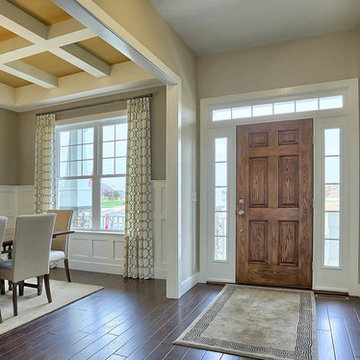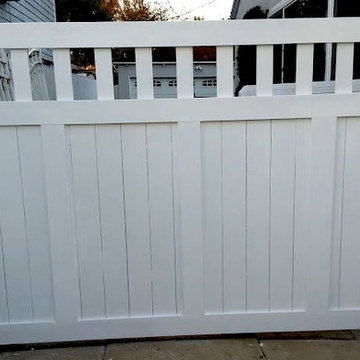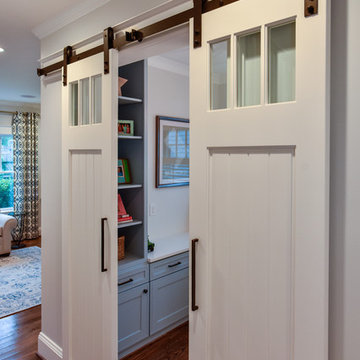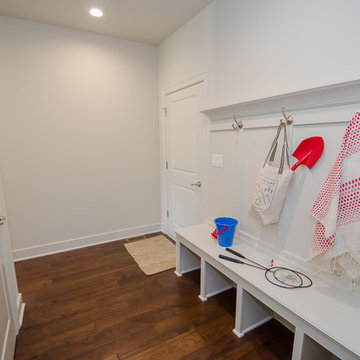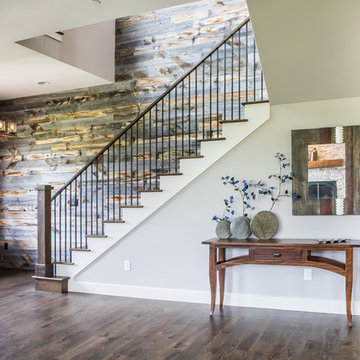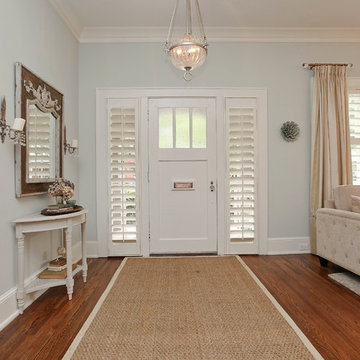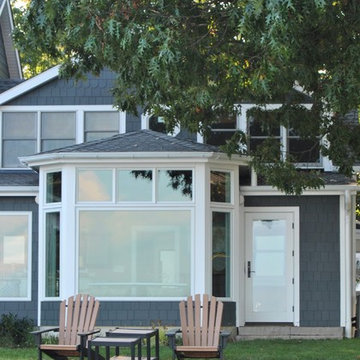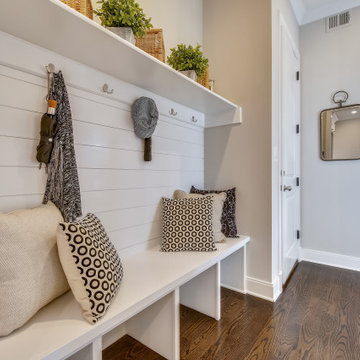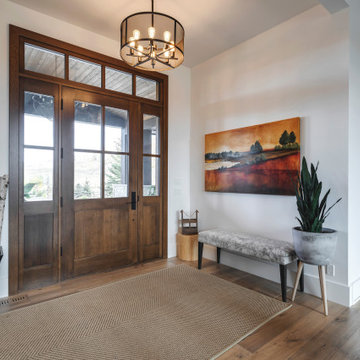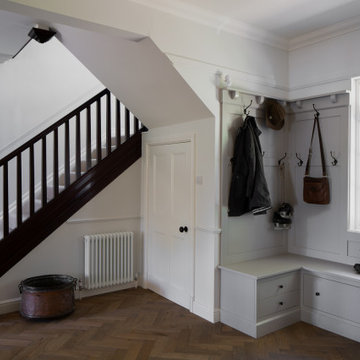1.511 Billeder af amerikansk grå entré
Sorteret efter:
Budget
Sorter efter:Populær i dag
41 - 60 af 1.511 billeder
Item 1 ud af 3
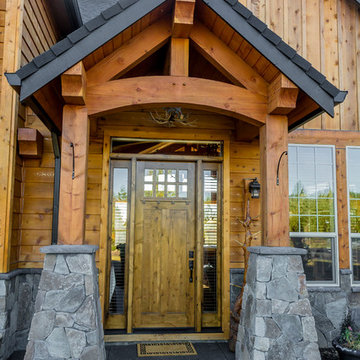
Mike Schultz Photography
Arrow Timber Framing
9726 NE 302nd St, Battle Ground, WA 98604
(360) 687-1868
Web Site: https://www.arrowtimber.com
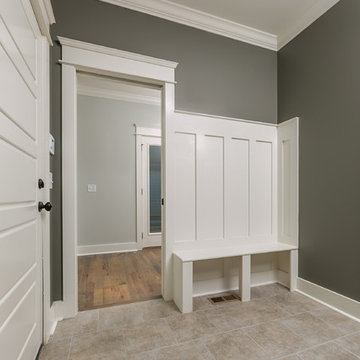
Cottage style inspired floor plan from a previous build. Connie had asked Billy to change the layout slightly from the previous floor plan so that the entranceway was larger, and to incorporate a rear hallway with rear porch. If you love a cottage style this home plan is the one for you.
Philip Slowiak Photography
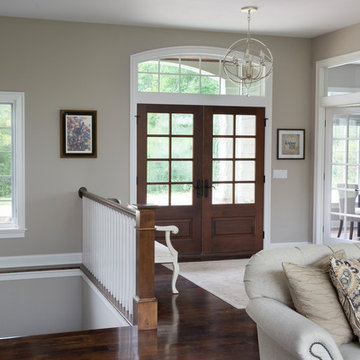
Double door entry with arched transom welcome you into the foyer of the open custom stained newel post and railing with white painted balusters stairway. Character grade stained hickory hardwood floors reflect the natural light and enhance the Lights of Distinction foyer orb fixture. Side office with full light french doors allows more light in.
(Ryan Hainey)
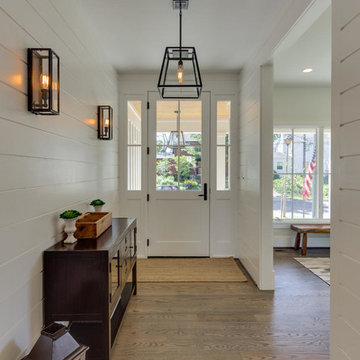
A view from the interior front hallway looking at the front door. Shiplap paneling helps to bring that Craftsman look indoors. Wrought iron lighting fixtures and door hardware provide a more modern look inside.
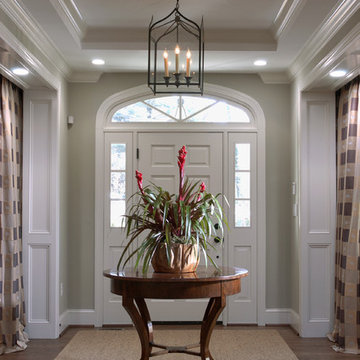
John Hall Designs Hampton Tea Table, Biedermeir Drum Table from Mimi London, Stark Natural Seagrass Rug
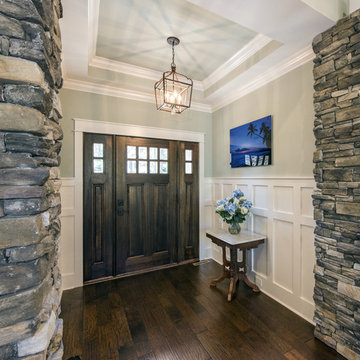
Multiple gables and arches create an attractive exterior for this family-friendly house plan. The Markham makes efficient use of space with garage storage, a full pantry, and a spacious utility room just off the three-car garage. Each bedroom in this house plan has a walk-in closet and decorative ceiling treatments, and the master bedroom includes a sitting area and access to the back porch. The house plan has a screen porch off the dining room which features an inviting fireplace for year-round enjoyment.
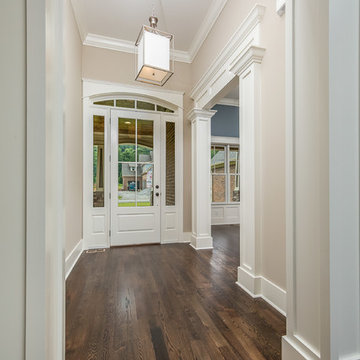
Beautiful spec home build that boasts an open floor plan design. The designer worked with blue color pallet as inspiration throughout this home project. The master bath in this home was designed to give a spa like escape to the lady of the home. A free standing tub was used in the master in place of a drop in tub. The family room has a beautiful stone fireplace with bookcases to give the room a beautiful room feeling. The fireplace wall was also given a unique look to draw the eye to that wall as a focal point in the room. A drop zone was added into the laundry area just inside the garage entrance which has both benches as well as cubbies for the homeowners to be able to drop items when returning from activities during their daily routines.
Philip Slowiak Photography
1.511 Billeder af amerikansk grå entré
3
