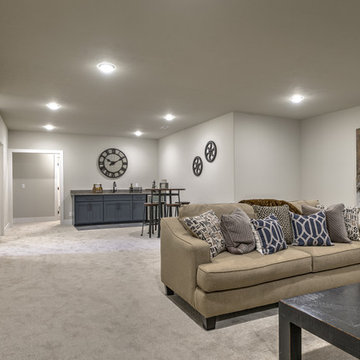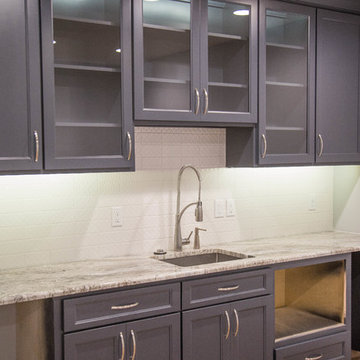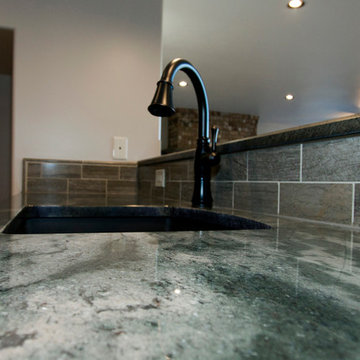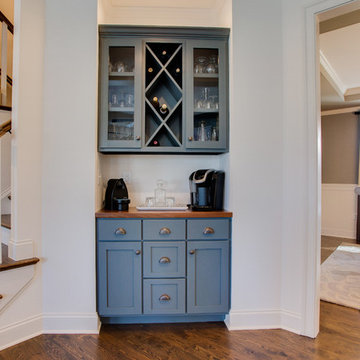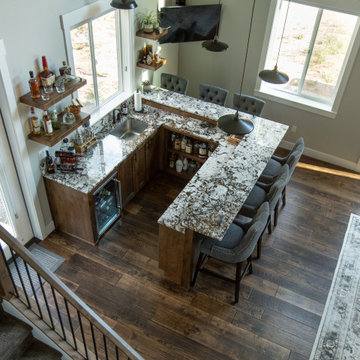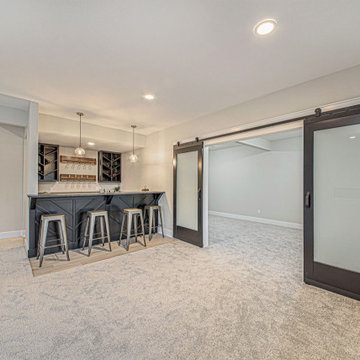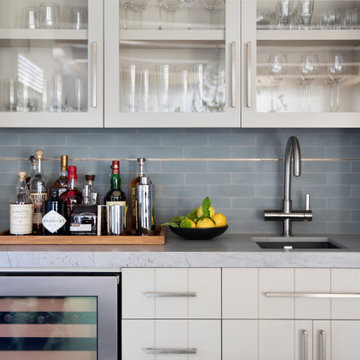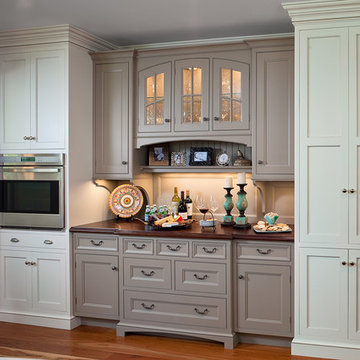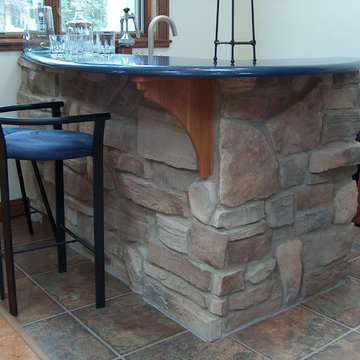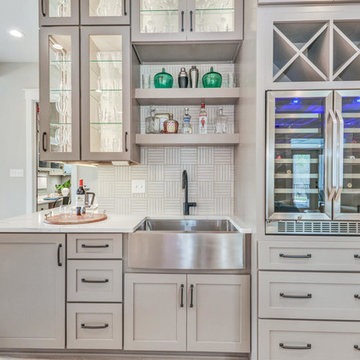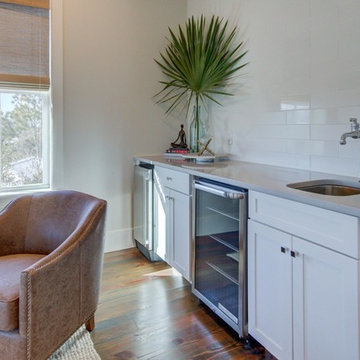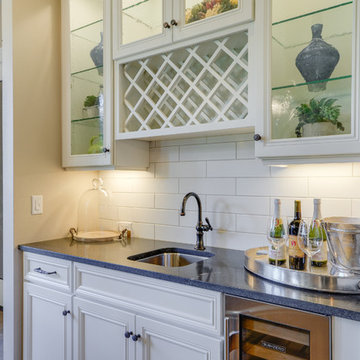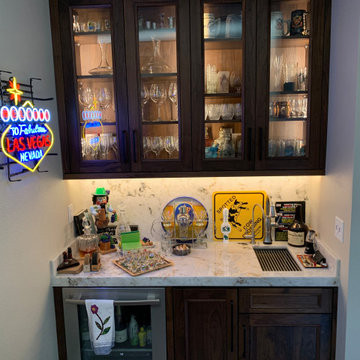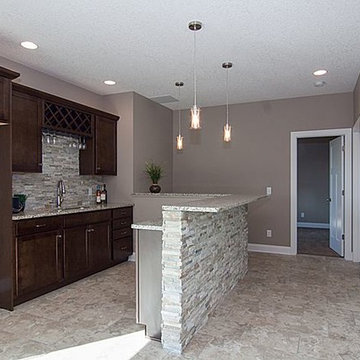186 Billeder af amerikansk grå hjemmebar
Sorteret efter:
Budget
Sorter efter:Populær i dag
21 - 40 af 186 billeder
Item 1 ud af 3
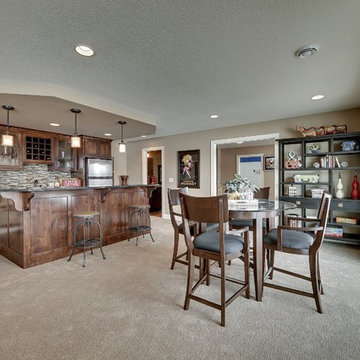
Architectural Designs Exclusive #HousePlan 73358HS is a 5 bed home with a sport court in the finished lower level. It gives you four bedrooms on the second floor and a fifth in the finished lower level. That's where you'll find your indoor sport court as well as a rec space and a bar.
Ready when you are! Where do YOU want to build?
Specs-at-a-glance
5 beds
4.5 baths
4,600+ sq. ft. including sport court
Plans: http://bit.ly/73358hs
#readywhenyouare
#houseplan
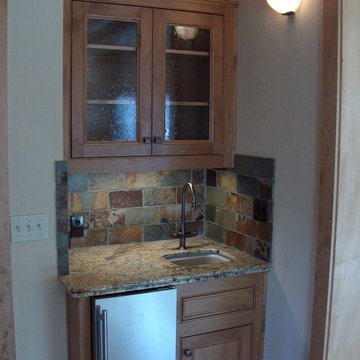
An in-fill project in Bend, near Mirror Pond. We removed a fire damaged home that sat on 1.5 lots of record and designed a complex of three living units, a home (2,500 square feet), a detached two bedroom, two bathroom cottage (1,100 square feet) and a studio apartment over the garage (600 square feet) with one bedroom and one bathroom, plus family room and full kitchen. All on one tax lot, the owner's use the house as a part-time vacation home and vacation rental, while the cottage and apartment are leased out full time.
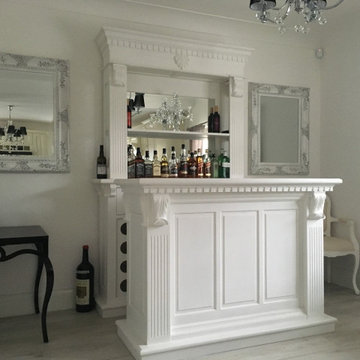
Designed by John Cowell Ltd and made by craftsmen with complete emphasis on both quality and authenticity this collection of Bars, Fixtures and Fittings are made from grade 1 mahogany unless stated and are finished in a high sheen antique patina polish or new contemporary finish. All our bars are complete with high quality bevelled mirrors and drawers and shelves where necessary. As well as this, we also stock a collection of handmade vintage industrial display bars and a range of original fittings such as panelling and antique cabinets.
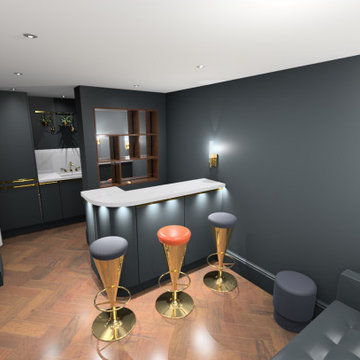
One of our more unusual projects, helping two budding interior design enthusiasts to create a bar in their garage with a utility area at the rear with boiler and laundry items and a sink... OnePlan was happy to help and guide with the space planning - but the amazing decor was all down to the clients, who sourced furnishings and chose the decor themselves - it's worthy of a visit from Jay Gatsby himself! They are happy for me to share these finished pics - and I'm absolutely delighted to do so!
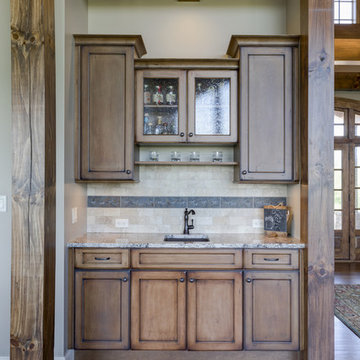
This stately house plan has classic wood detailing and deep eaves. An arched entryway mimics the clerestory above it, while gables and dormers create architectural interest in this house plan. The interior boasts three fireplaces- one within a screened porch, and decorative ceilings, exposed beams, a wet bar, and columns add to the custom-styled features.
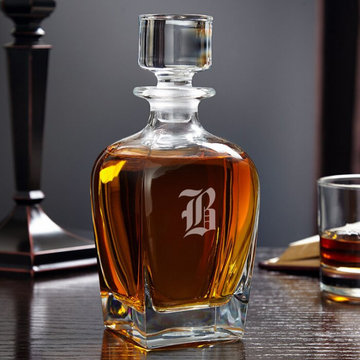
This exceptional glass whiskey decanter, add a perfect touch of style to your home bar or sleek corporate office.
186 Billeder af amerikansk grå hjemmebar
2
