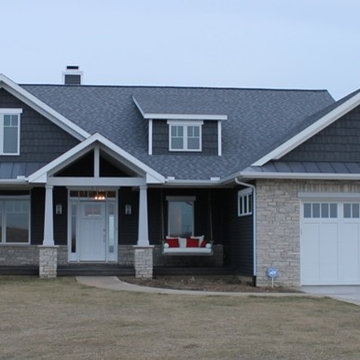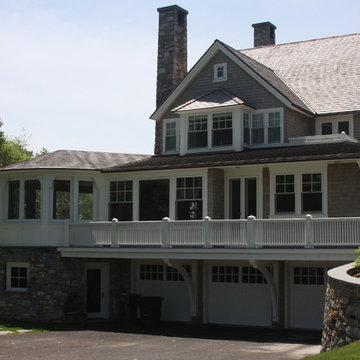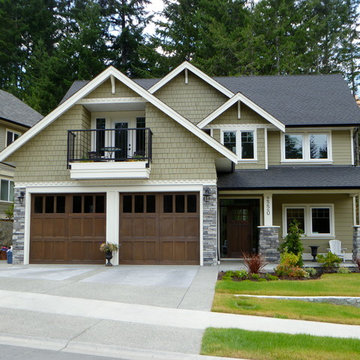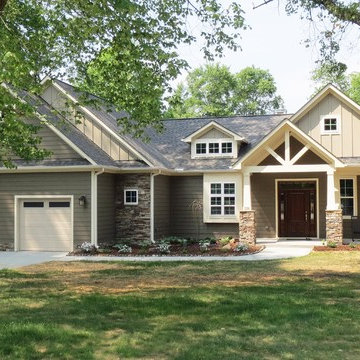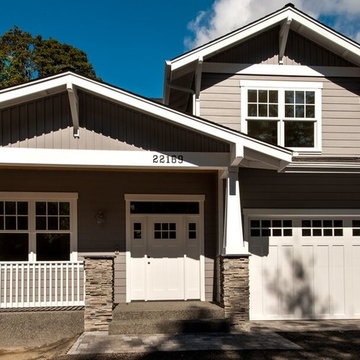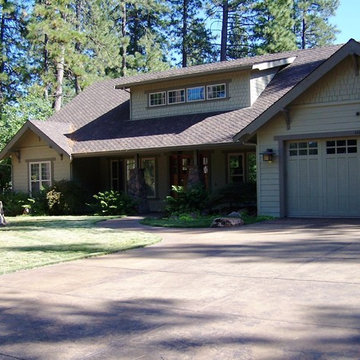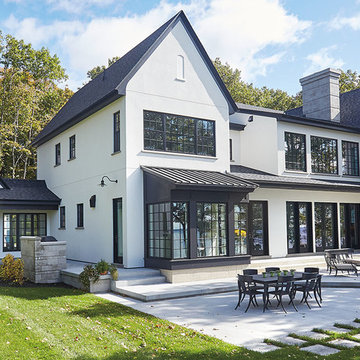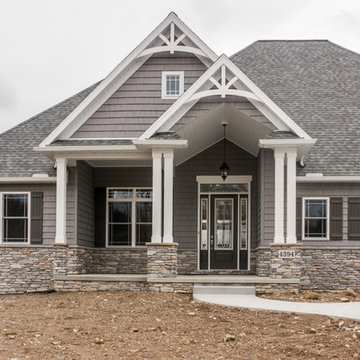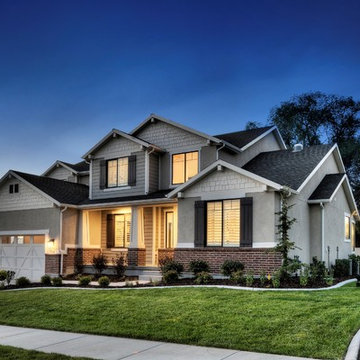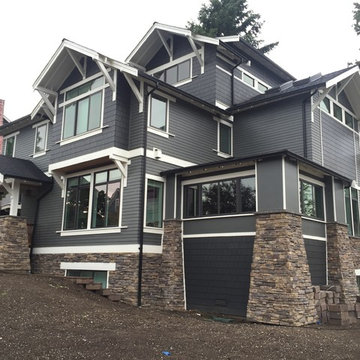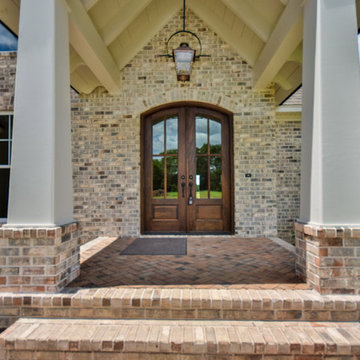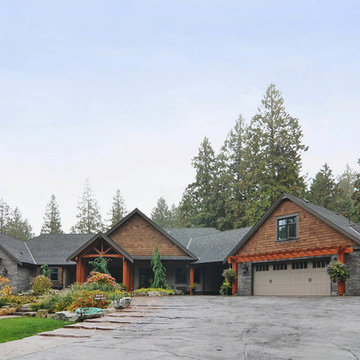6.178 Billeder af amerikansk gråt hus
Sorter efter:Populær i dag
141 - 160 af 6.178 billeder
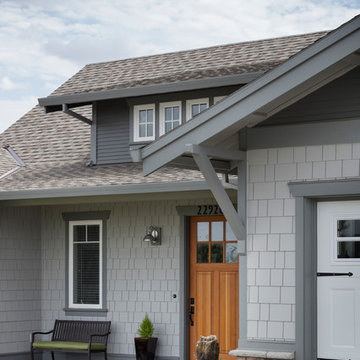
Beautifully crafted home constructed from Plan 1169A - The Pasadena. Photos by Bob Greenspan
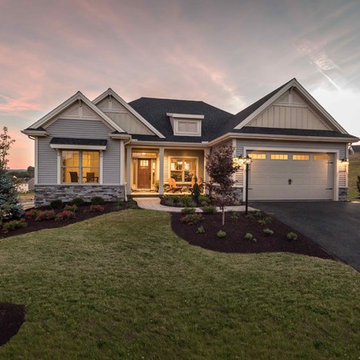
This premier model home in the new Garden Homes phase of Orchard Glen showcases our very popular “one-story” floor plan. The exterior of the home has Craftsman style design elements that are carried through to the interior. The home features a generous master suite with a large ceramic shower, custom vanities, and large walk-in closet. The stunning custom kitchen features painted cabinetry, granite countertops and stainless steel appliances. The sunroom features a stone arch, vaulted ceiling and large windows.
Alan Wycheck Photography
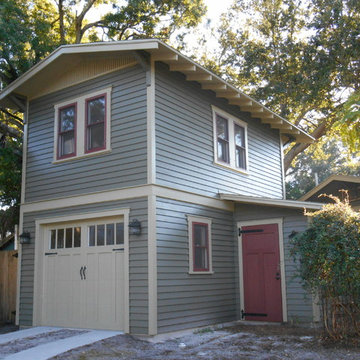
The garage design itself took its cues from the main house which had a low-sloped front-gable roof and very wide eaves. Walls were clad in lap siding and an existing skirt board was inspiration for a belt course on the new building. The new outbuilding was kept simpler in architectural detail, but clearly complementing the main residence.
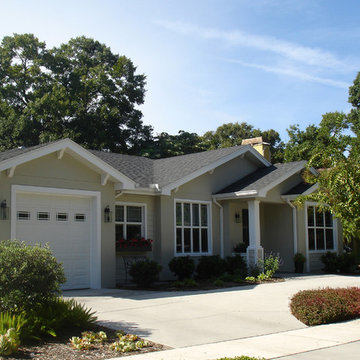
View of the front elevation showing the planter box and covered entry. Even though the scale of this house is modest, we wanted to make sure it had plenty of charm and detail.
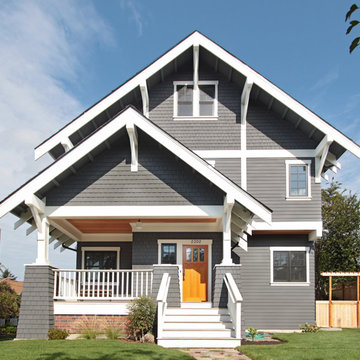
This Greenlake area home is the result of an extensive collaboration with the owners to recapture the architectural character of the 1920’s and 30’s era craftsman homes built in the neighborhood. Deep overhangs, notched rafter tails, and timber brackets are among the architectural elements that communicate this goal.
Given its modest 2800 sf size, the home sits comfortably on its corner lot and leaves enough room for an ample back patio and yard. An open floor plan on the main level and a centrally located stair maximize space efficiency, something that is key for a construction budget that values intimate detailing and character over size.
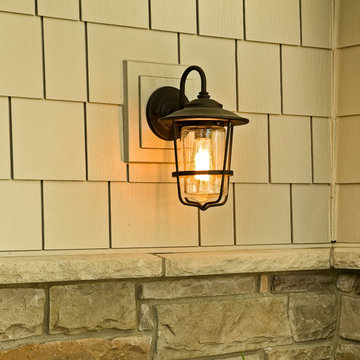
Prefinished, color-matched aluminum flashing above the knee wall capstones will never peel or streak the stone like galvanized flashing. (Photo by Patrick O'Loughlin, Content Craftsmen)
6.178 Billeder af amerikansk gråt hus
8
