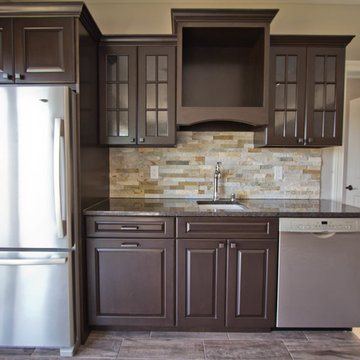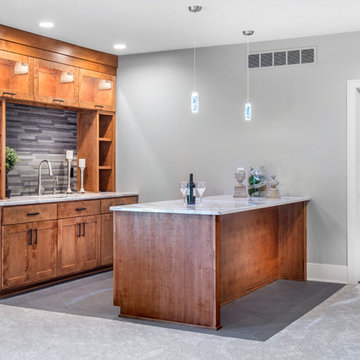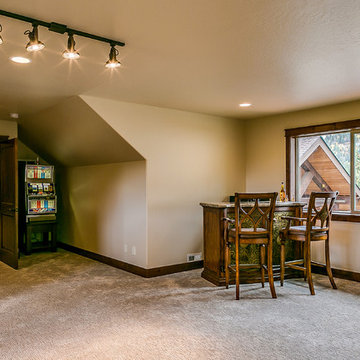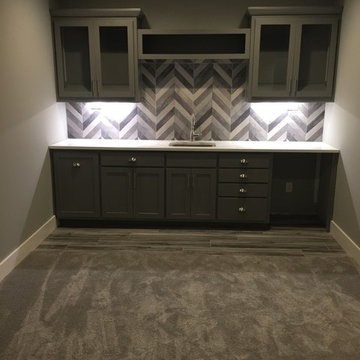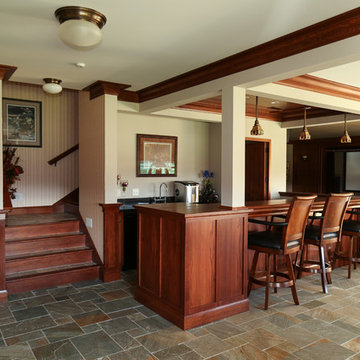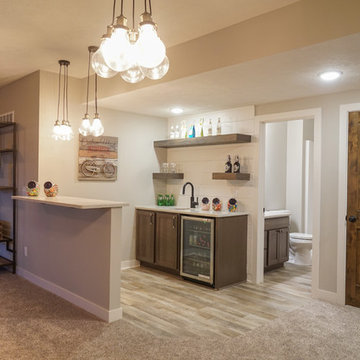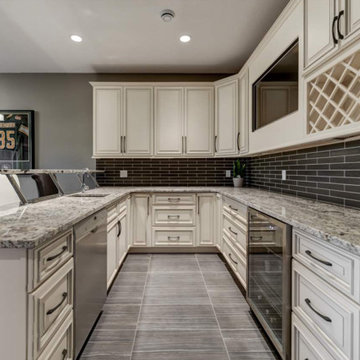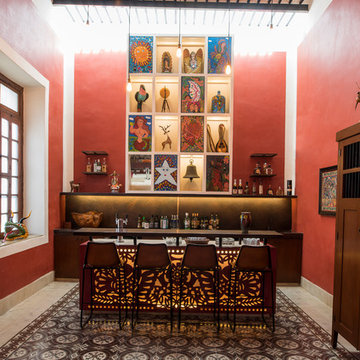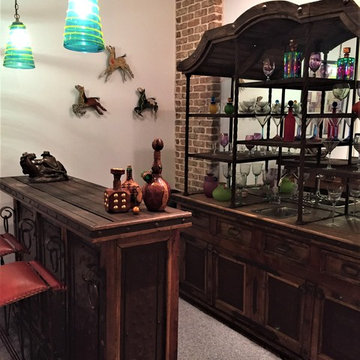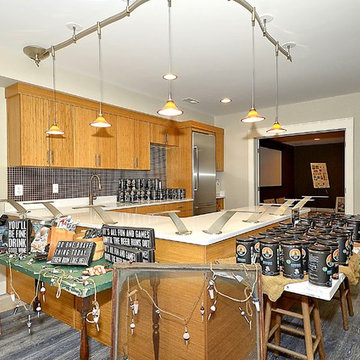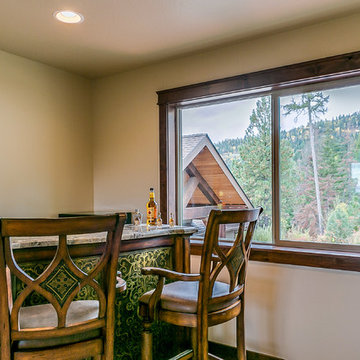38 Billeder af amerikansk hjemmebar med gråt gulv
Sorteret efter:
Budget
Sorter efter:Populær i dag
21 - 38 af 38 billeder
Item 1 ud af 3
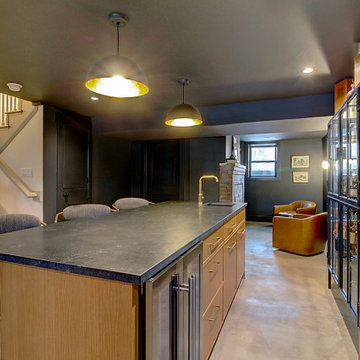
Greeting the visitor at the foot of the stairs stands the home bar, sophisticated tv area and a throw back to old English cigar smoking clubs, all oozing with a speakeasy vibe. Surprisingly, the matte blacks and dark grays don't dim the light in the basement but rather set the stage for the pops of color found in the historic and rustic fireplace, stained woods of the cabinetry, oiled leathered furnishings and the honey tones of the liquor on display.
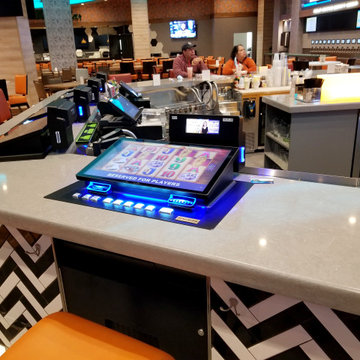
A closeup view of our client's newest countertops in their Agave Cantina and Grill. We custom cut and fit the grey quartz countertops to the pre-existing bar as well as created spaces within the countertop that would accommodate their gambling tablets. Quartz's minimalist design adds to the modern sleekness of this space, but the grey color adds to the southwestern aesthetic that our client had established.
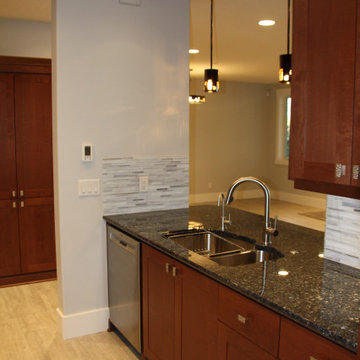
This basement features a full-size large home bar to accommodate the needs to the client. Includes dishwasher, microwave and full size fridge. Plenty of cabinet space to store all the accessories.
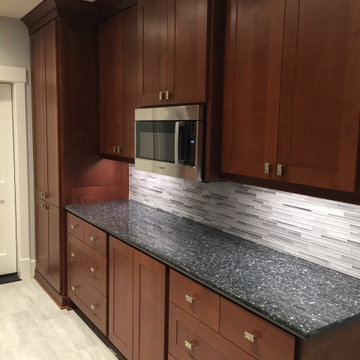
This basement features a full-size large home bar to accommodate the needs to the client. Includes dishwasher, microwave and full size fridge. Plenty of cabinet space to store all the accessories.
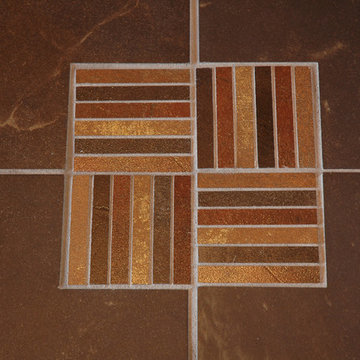
A wet bar/entertainment area became the centerpiece of the design. Cherry wood cabinets and stainless steel appliances complement the counter tops, which are made with a special composite material and designed for bar glassware - softer to the touch than granite.
Tile Floor detail.
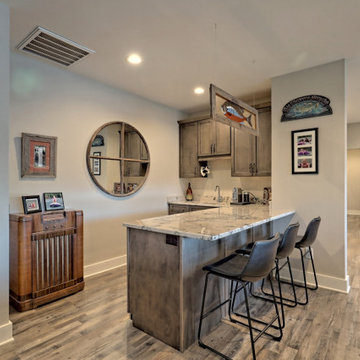
This gorgeous craftsman home features a main level and walk-out basement with an open floor plan, large covered deck, and custom cabinetry. Featured here is a basement family room open to a wet bar.
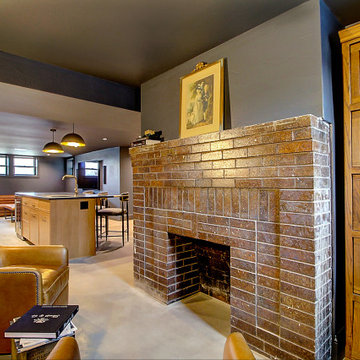
Greeting the visitor at the foot of the stairs stands the home bar, sophisticated tv area and a throw back to old English cigar smoking clubs, all oozing with a speakeasy vibe. Surprisingly, the matte blacks and dark grays don't dim the light in the basement but rather set the stage for the pops of color found in the historic and rustic fireplace, stained woods of the cabinetry, oiled leathered furnishings and the honey tones of the liquor on display.
38 Billeder af amerikansk hjemmebar med gråt gulv
2
