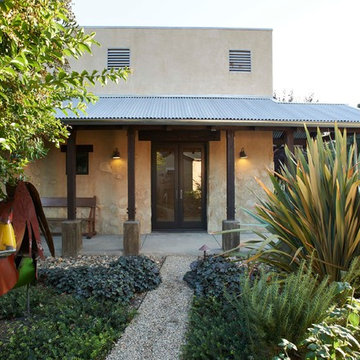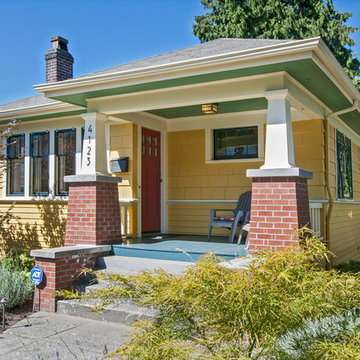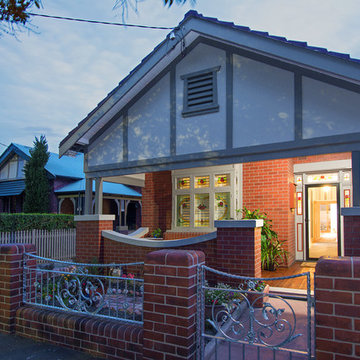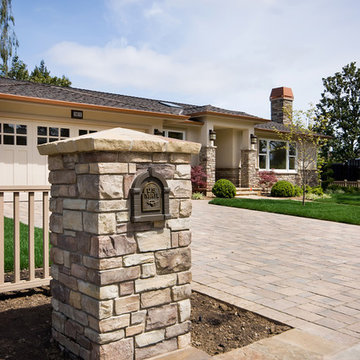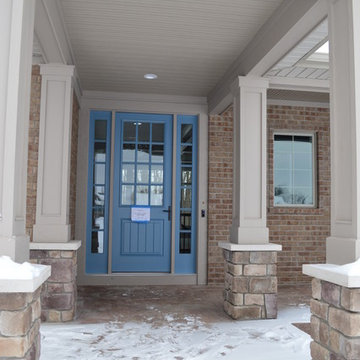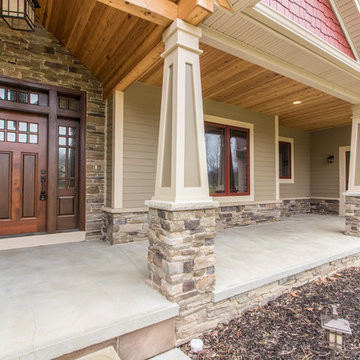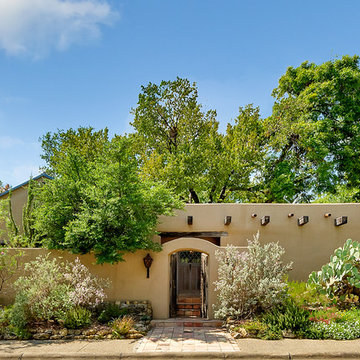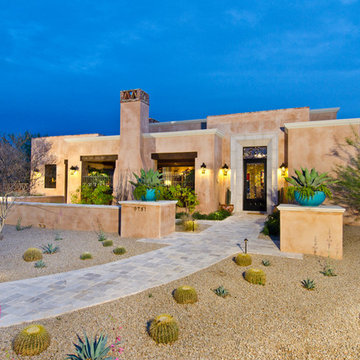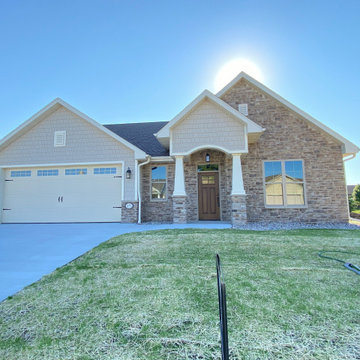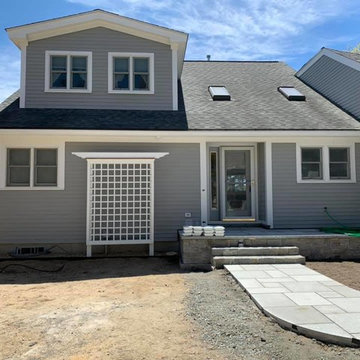7.895 Billeder af amerikansk hus med en etage
Sorteret efter:
Budget
Sorter efter:Populær i dag
161 - 180 af 7.895 billeder
Item 1 ud af 3
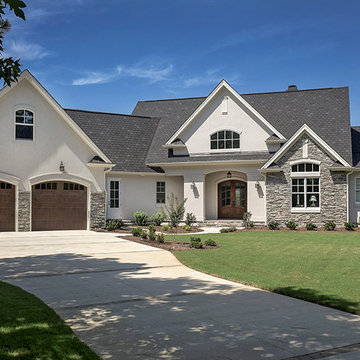
Stone and siding create a striking facade, and an arched portico mirrors the graceful curves of exterior windows. Multiple gables and an angled courtyard garage spark instant curb appeal. French doors and windows usher in light and views, while columns and a fireplace complement the cathedral great room. The spacious gourmet kitchen features an angled island, and is open to the great room and cathedral dining room. A generous walk-in pantry is located nearby. Accented by a banquette and French doors, the dining room leads to a screened porch and adjacent side porch. Located in the rear of the home for privacy, the exquisite master suite includes an intimate circular sitting nook, fireplace, porch access, huge walk-in closet, and well-appointed bath. Two bedrooms share a dual-vanity bath and a versatile study/bedroom in the front of the home creates optimal space for a home office or library. Numerous porches provide an abundance of space for outdoor living, including the screened porch with fireplace and summer kitchen, perfect for alfresco dining and entertaining.
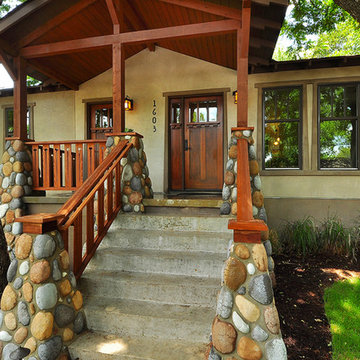
Home was a personal purchase which including gutting the original 900sq ft. structure and marrying a seamless 1100 sq foot addition. Home’s identity was transformed into a modern, livable, craftsman inspired private residence.
Read more about this project here: http://www.statesman.com/news/business/real-estate/whats-new-travis-heights-bungalow-redone-1/nRdt9/
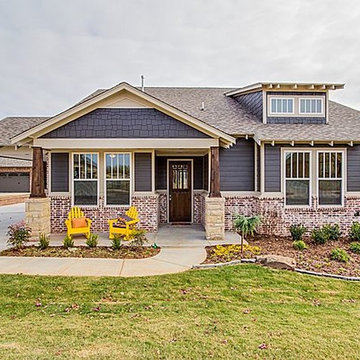
Beautiful Lewis floor plan with a detached garage in Edmond, Oklahoma in the Kingsbury Ridge addition.
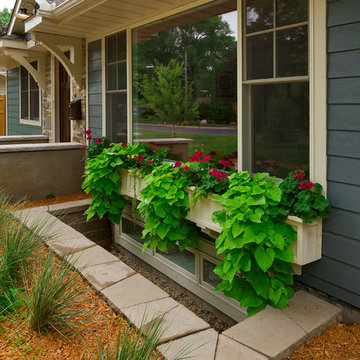
Building Design, Plans, and Interior Finishes by: Fluidesign Studio I Builder: Anchor Builders I Photographer: sethbennphoto.com
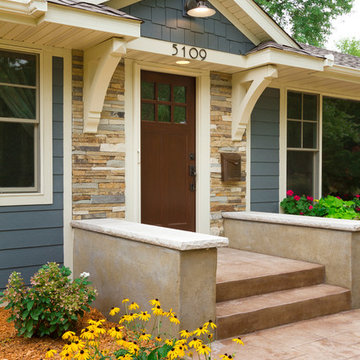
Building Design, Plans, and Interior Finishes by: Fluidesign Studio I Builder: Anchor Builders I Photographer: sethbennphoto.com
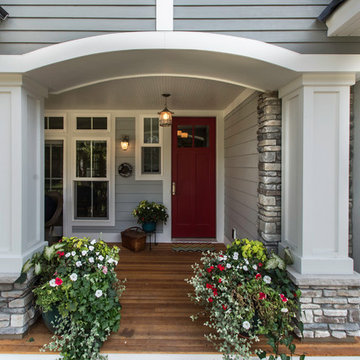
Exclusive House Plan 73345HS is a 3 bedroom 3.5 bath beauty with the master on main and a 4 season sun room that will be a favorite hangout.
The front porch is 12' deep making it a great spot for use as outdoor living space which adds to the 3,300+ sq. ft. inside.
Ready when you are. Where do YOU want to build?
Plans: http://bit.ly/73345hs
Photo Credit: Garrison Groustra
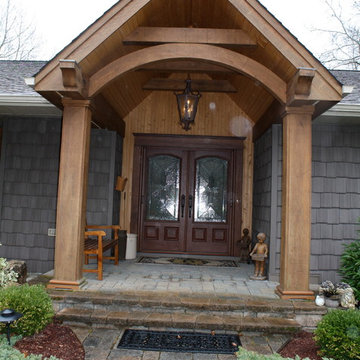
This craftsman style home has a beautiful front entry. In order to keep the front doors beauty the homeowners added Phantom Screens to the doors to preserve the look of the door but allow for insect free ventilation when needed.
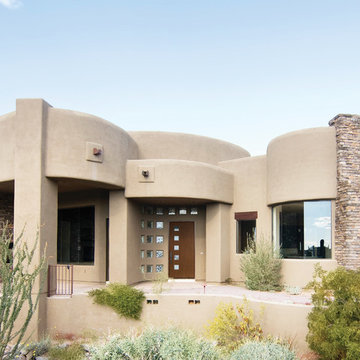
Pueblo inspired desert home Featuring: earth toned stucco siding, desert landscape work and a woodgrain textured Belleville series modern front door with 8in. glass inserts
7.895 Billeder af amerikansk hus med en etage
9
