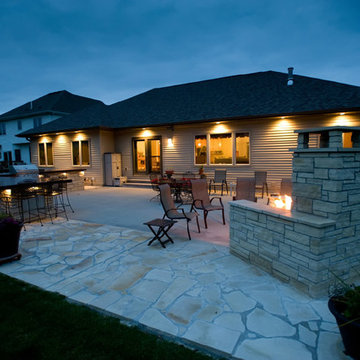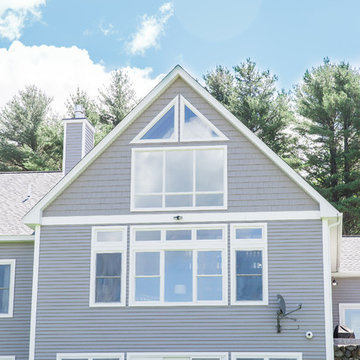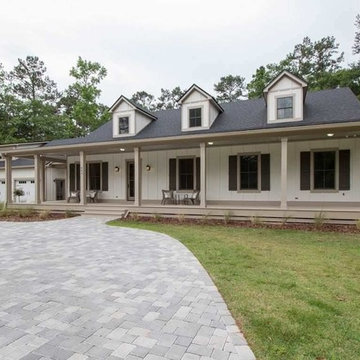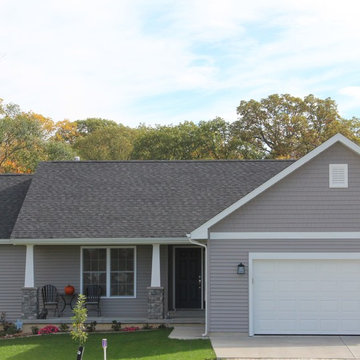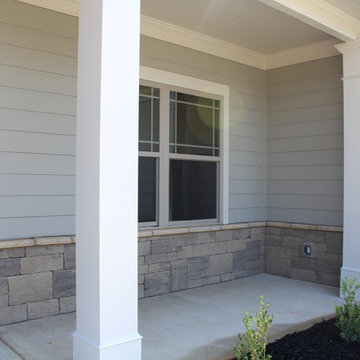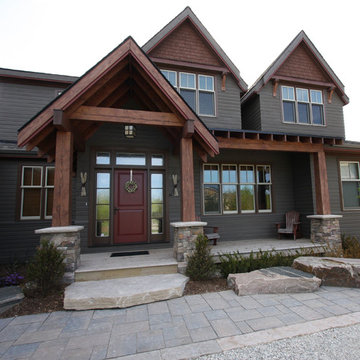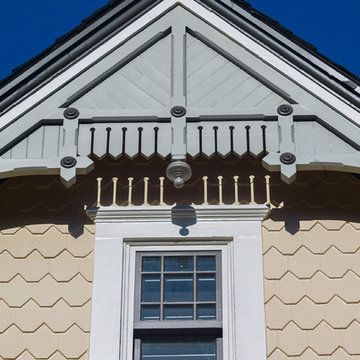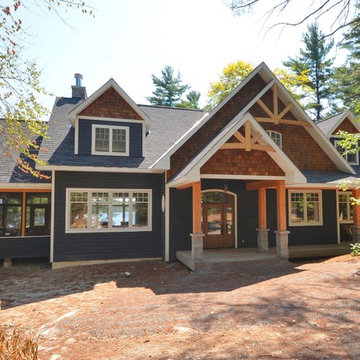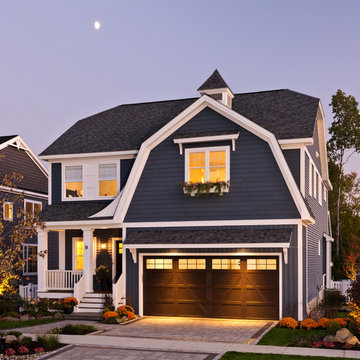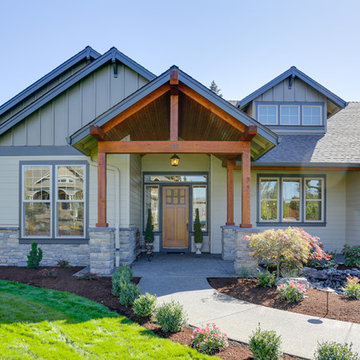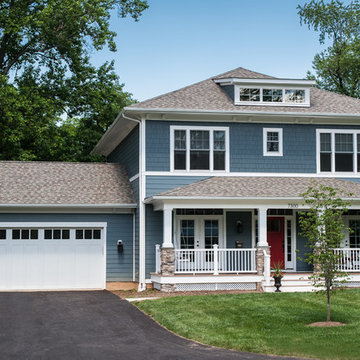2.168 Billeder af amerikansk hus med vinylbeklædning
Sorteret efter:
Budget
Sorter efter:Populær i dag
61 - 80 af 2.168 billeder
Item 1 ud af 3
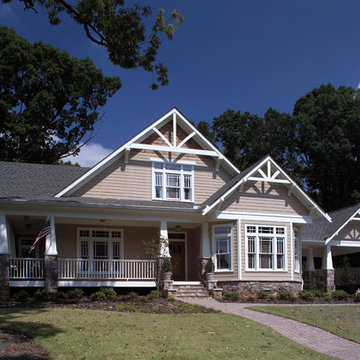
Custom Craftsman style two story home on a basement with porte cochere.
Photography by Peek Design Group
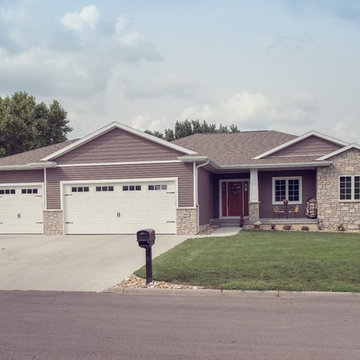
Craftsman style ranch with carriage doors, pillar, and champagne blend stone. Sable brown siding.
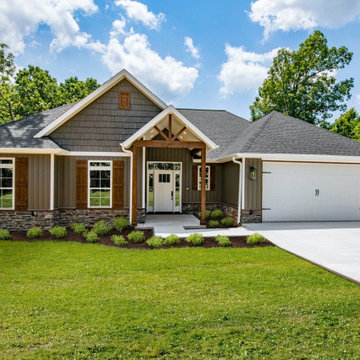
This one story, Craftsman home has a thoughtful floor plan and lives in a big way. With less than 2000 square feet, it has three bedrooms (or one bedroom could double as an office), two full baths, a large great room, a L-shaped kitchen with an island adjacent to a large, walk-in pantry and dining area. The covered deck/patio opens from the dining area and also leads to the uncovered grilling deck/patio. Ceilings throughout are nine-feet high, except in the great room where the ceiling is 10-feet high or can be vaulted.
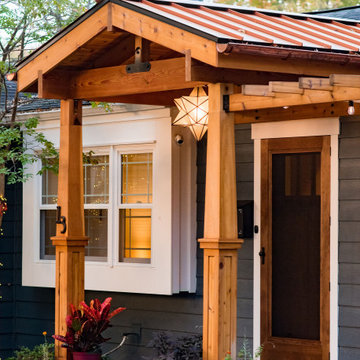
Rancher exterior remodel - craftsman portico and pergola addition. Custom cedar woodwork with moravian star pendant and copper roof. Cedar Portico. Cedar Pavilion. Doylestown, PA remodelers
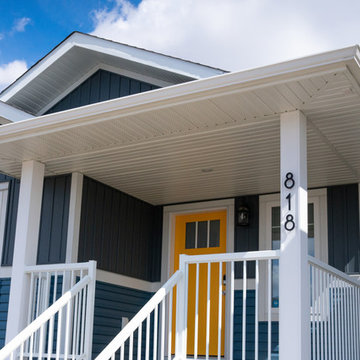
Small custom bungalow with rich accents of blue, white and a punch of yellow. Raised house numbers in black iron. Big front windows for loads of the West facing front.
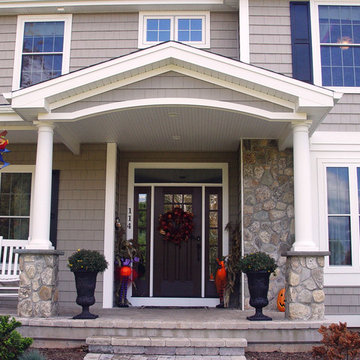
Front entry of a new custom home in Wethersfield, CT designed by Jennifer Morgenthau Architect, LLC
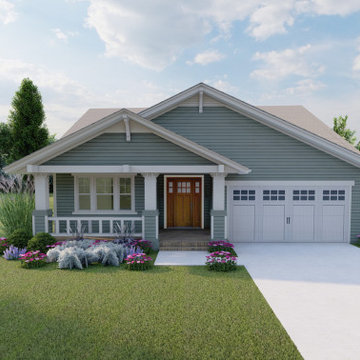
Front View of the classic Hollybush exclusive house plan. View plan THD-9081: https://www.thehousedesigners.com/plan/hollybush-9081/
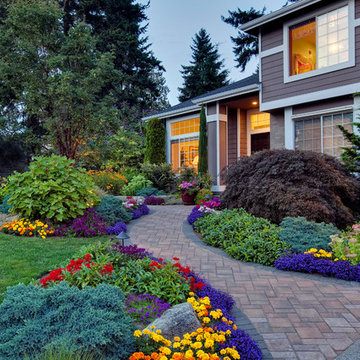
A stunning ashlar patterned paver walkway invites you through flower gardens to the front entry and continues around to the backyard patio. Kirkland, WA.
2.168 Billeder af amerikansk hus med vinylbeklædning
4
