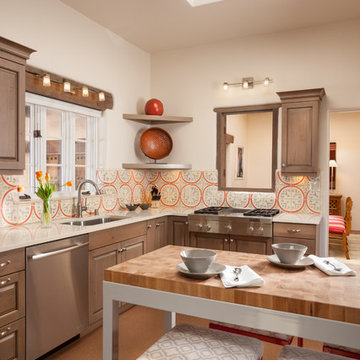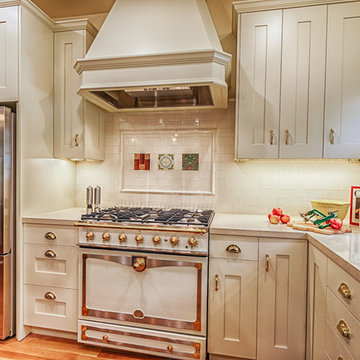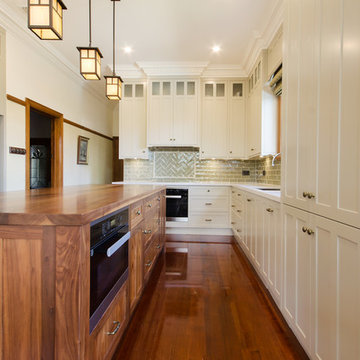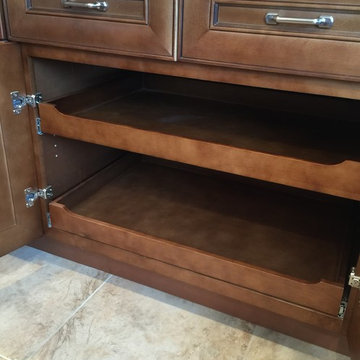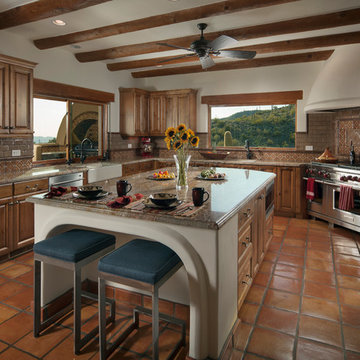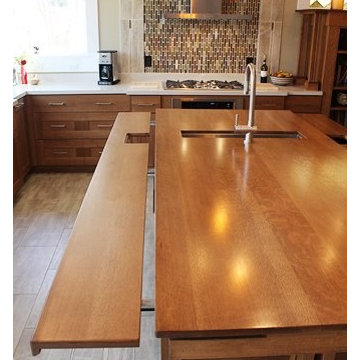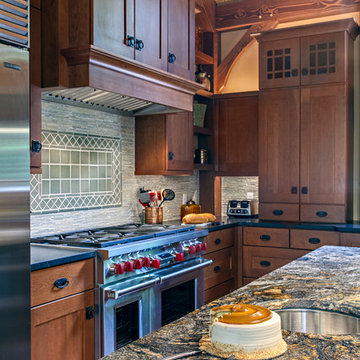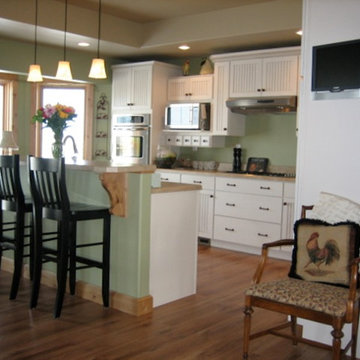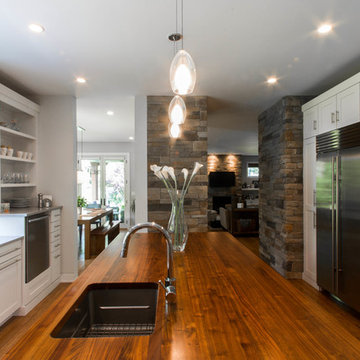Køkken
Sorteret efter:
Budget
Sorter efter:Populær i dag
41 - 60 af 27.258 billeder
Item 1 ud af 3
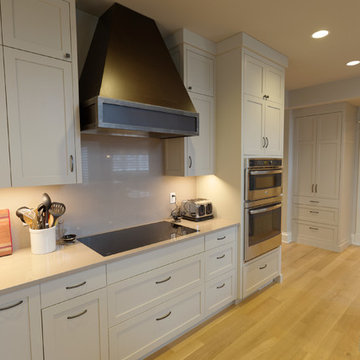
Custom Shaker-style kitchen cabinets by Meadowlark. Arts and Crafts style custom home designed and built by Meadowlark Design + Build in Ann Arbor, Michigan. T
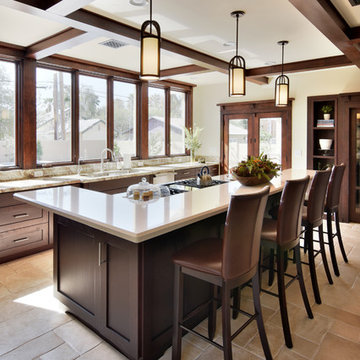
Interior Design: Moxie Design Studio LLC
Architect: Stephanie Espinoza
Construction: Pankow Construction

The efficient concentration of functions in the center of the kitchen rendered vast available space, expanding circulation all around the island and its surrounds.
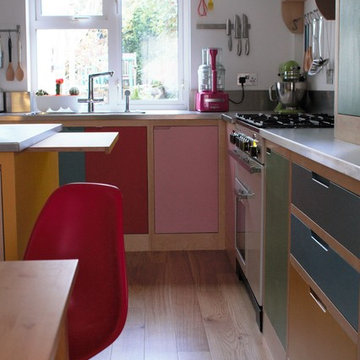
Sustainable Kitchens - Colour by Numbers Kitchen. Colourful flat panelled plywood cabinets with routed pulls painted in Farrow & Ball colours. A small centre island painted in Babouche maximises worktop space with a built in extending kneading board. Oak floor boards and stainless steel worktops finish this kitchen's quirky design.
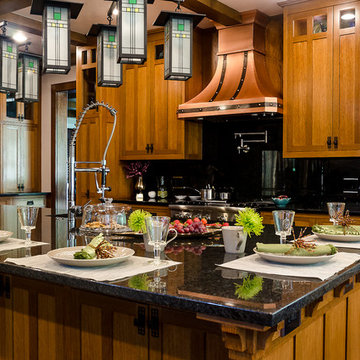
The open plan for the house requires many unique transitions. The Great Room can be viewed from the kitchen. The small brackets on the island and the black metal hardware provide continuity between the spaces.
Photo by Daniel Contelmo Jr.
Stylist: Adams Interior Design

The side of the island has convenient storage for cookbooks and other essentials. The strand woven bamboo flooring looks modern, but tones with the oak flooring in the rest of the house.
Photos by- Michele Lee Willson

This beautiful kitchen complete with plenty of white cabinet space and herringbone tile back splash is a room where good meals are made and shared with family and friends. The simple wrought iron chandelier along with the butcher block island create a rustic feel while French doors and floral accents add a touch of elegance.
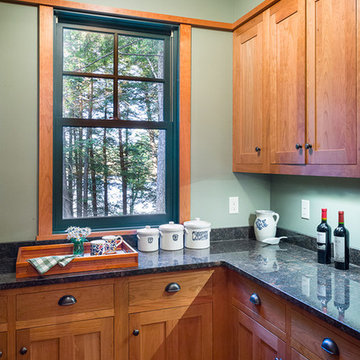
Design: Always by Design (AxD) principal Ed Barnhart, AIA; Photo Credit: Paul S. Bartholomew

After going through the tragedy of losing their home to a fire, Cherie Miller of CDH Designs and her family were having a difficult time finding a home they liked on a large enough lot. They found a builder that would work with their needs and incredibly small budget, even allowing them to do much of the work themselves. Cherie not only designed the entire home from the ground up, but she and her husband also acted as Project Managers. They custom designed everything from the layout of the interior - including the laundry room, kitchen and bathrooms; to the exterior. There's nothing in this home that wasn't specified by them.
CDH Designs
15 East 4th St
Emporium, PA 15834

Mantle Hood with cabinets that go to the 10' ceiling. Design includes 48" Wolf Range with spice pull-outs on both sides, a Warming Drawer to the left and a Microwave Drawer on the right.
3
