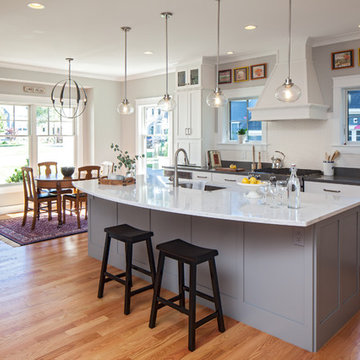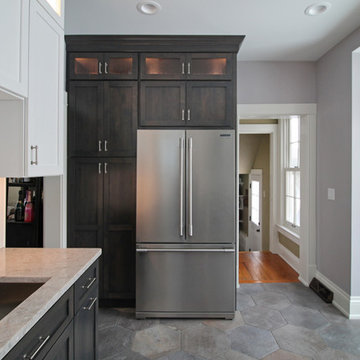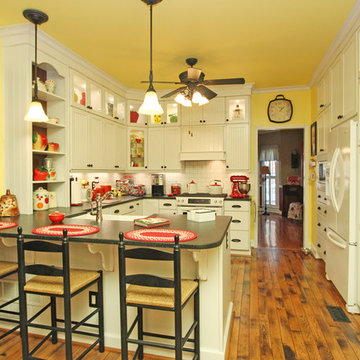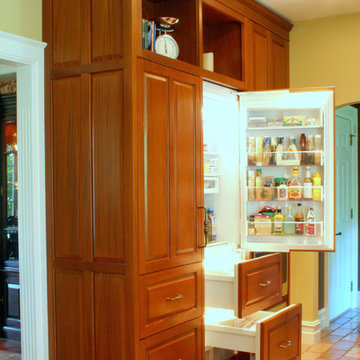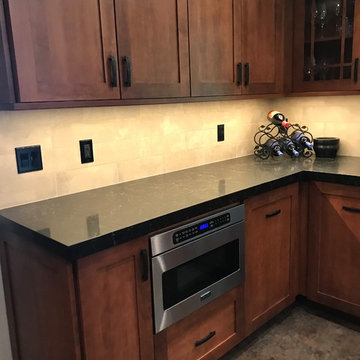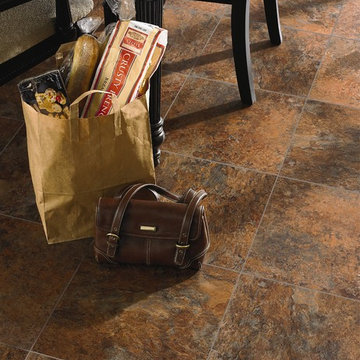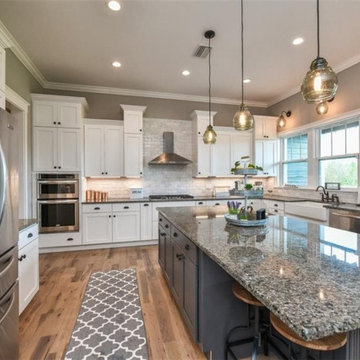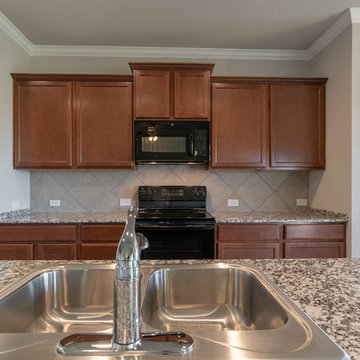739 Billeder af amerikansk køkken med flerfarvet gulv
Sorteret efter:
Budget
Sorter efter:Populær i dag
141 - 160 af 739 billeder
Item 1 ud af 3
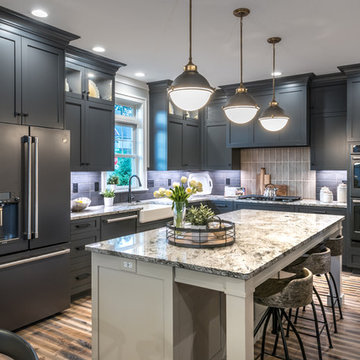
Alan Wycheck Photography
The kitchen features painted cabinetry, grand 8" island, granite countertops and GE Cafe Slate appliances.
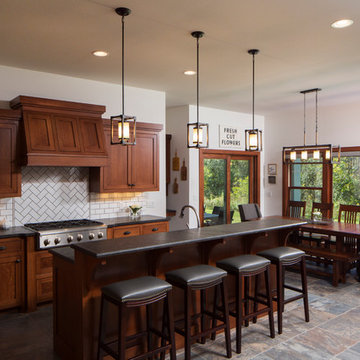
Galley style kitchen with custom design flat panel Shaker style inset quarter sawn oak cabinetry. Stainless pull down Delta faucet with oil rubbed bronze hardware and lighting to show how mixed metals bring interest to a room. Large slate looking tile floor and brushed granite counter tops in India Copper Brown. (Ryan Hainey)
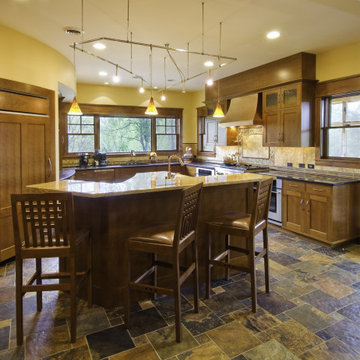
Located in historic East Aurora, this stunning 7,500 SF residence was designed to be reflective of the timeless aesthetic of the Arts and Crafts Movement. The owners sought the talents of Heather DeMoras Design Consultants to coordinate all aspects of the interior. The result is a celebration of the Arts and Crafts style with a spirited modern twist.
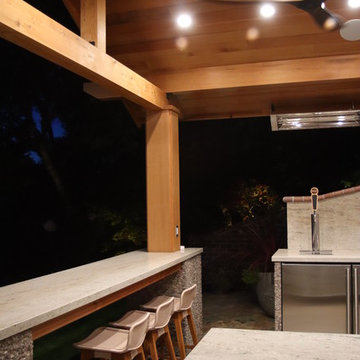
Custom outdoor kitchen; full height stone backsplash, stone counter tops, stone mosaic tile, outdoor tv, sink, bbq, side burner, wine ref, keg, eat-at bar, ceiling fan, heaters.
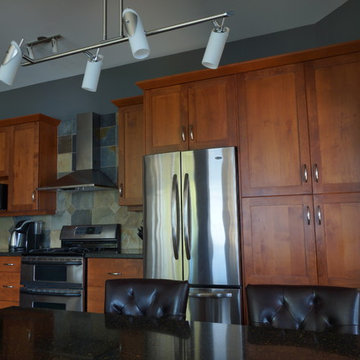
Built in 1997, and featuring a lot of warmth and slate stone throughout - the design scope for this renovation was to bring in a more transitional style that would help calm down some of the existing elements, modernize and ultimately capture the serenity of living at the lake.
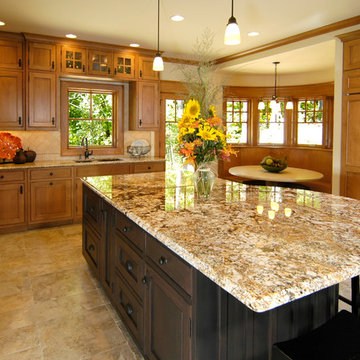
The Parkgate was designed from the inside out to give homage to the past. It has a welcoming wraparound front porch and, much like its ancestors, a surprising grandeur from floor to floor. The stair opens to a spectacular window with flanking bookcases, making the family space as special as the public areas of the home. The formal living room is separated from the family space, yet reconnected with a unique screened porch ideal for entertaining. The large kitchen, with its built-in curved booth and large dining area to the front of the home, is also ideal for entertaining. The back hall entry is perfect for a large family, with big closets, locker areas, laundry home management room, bath and back stair. The home has a large master suite and two children's rooms on the second floor, with an uncommon third floor boasting two more wonderful bedrooms. The lower level is every family’s dream, boasting a large game room, guest suite, family room and gymnasium with 14-foot ceiling. The main stair is split to give further separation between formal and informal living. The kitchen dining area flanks the foyer, giving it a more traditional feel. Upon entering the home, visitors can see the welcoming kitchen beyond.
Photographer: David Bixel
Builder: DeHann Homes
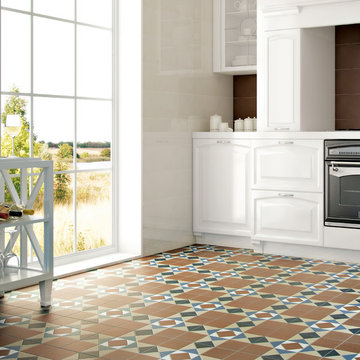
The SomerTile Chromium series will not disappoint with its durable stainless steel surface. These commercial grade tiles are made from porcelain and capped with a high quality stainless steel. Pair these with your modern design to make your kitchen stand out from all the rest.
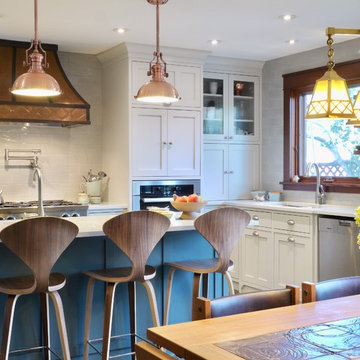
Highlights of this Arts & Crafts kitchen includes inset cabinetry with shaker style doors accented by nickel hardware. A custom-made Copper hoodfan is a focal point of the kitchen. Soft gray cabinetry complements the beveled, pearl sheen of the staggered ceramic tile. An appliance garage sits back of the wall oven cabinet and salvaged Douglas Fir floating shelves showcase glassware and ceramics.
Photo: Barb Kelsall
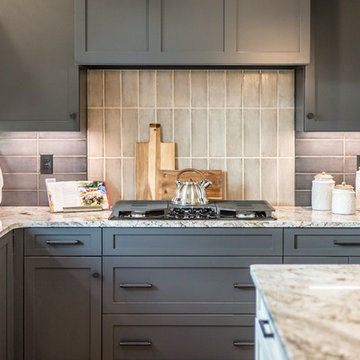
Alan Wycheck Photography
The kitchen features painted cabinetry, grand 8" island, granite countertops and GE Cafe Slate appliances.
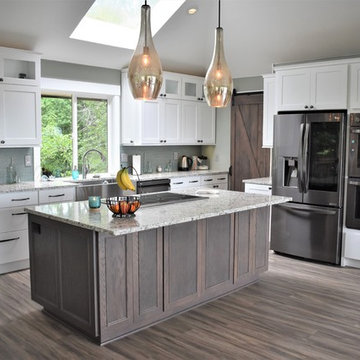
This beautiful, open-concept, top floor kitchen overlooking the bay does a great job of creating a sense of serenity and elegance through the color palette chosen and the craftsman style components. No detail was overlooked in this kitchen, also making it supremely functional. The transformation is amazing!
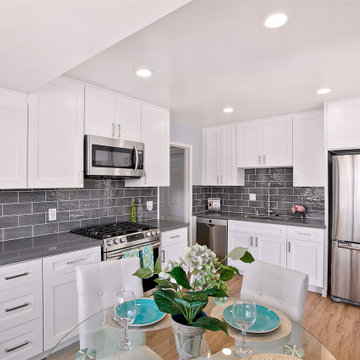
House was staged by independent staging company. Balboa Design Group did not select any of the furnishings or accessories pictured.
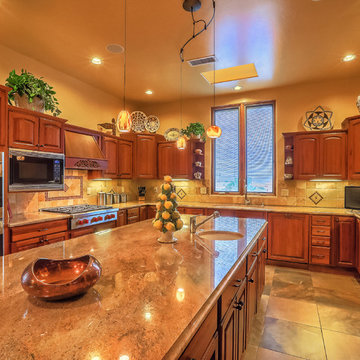
The beautifully appointed open kitchen in this Placitas area home uses renewable and sustainable materials and energy-efficient appliances plus a design that promotes a good flow and ease of use for the family. The use of natural warm woods, slate floors, granite countertops and a ceramic tile backsplash imparts a warm and inviting ambiance to this practical kitchen, which makes is a popular gathering place for family and friends. Photo by StyleTours ABQ.
739 Billeder af amerikansk køkken med flerfarvet gulv
8
