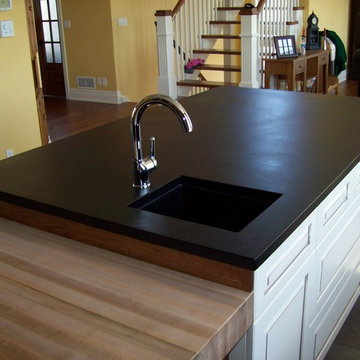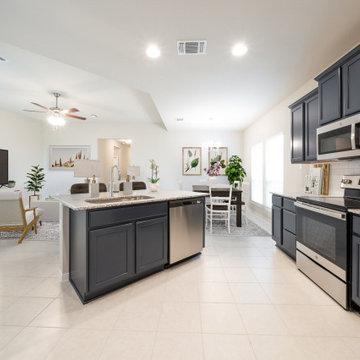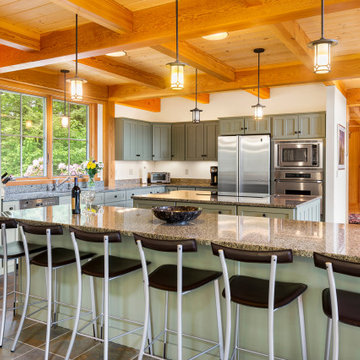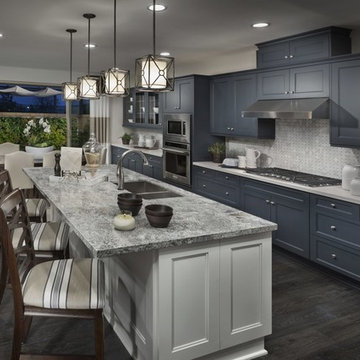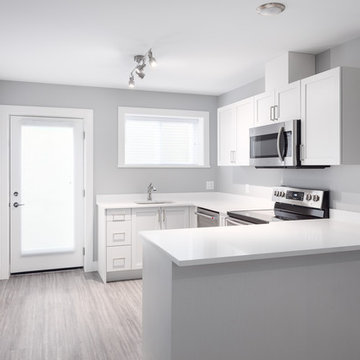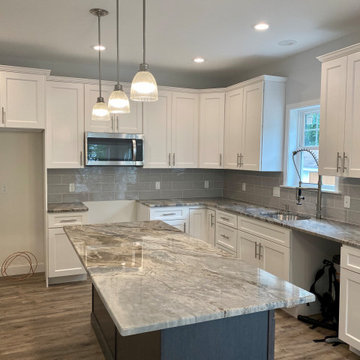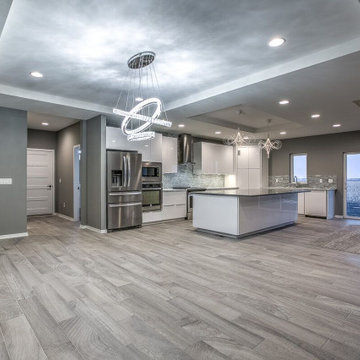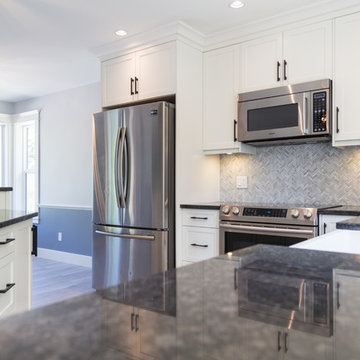1.296 Billeder af amerikansk køkken med gråt gulv
Sorteret efter:
Budget
Sorter efter:Populær i dag
161 - 180 af 1.296 billeder
Item 1 ud af 3
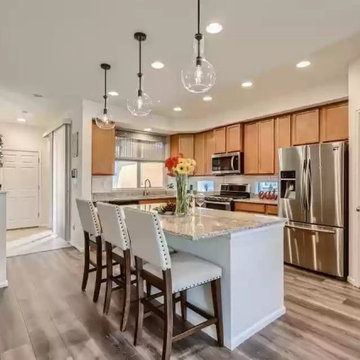
Two-Story home with full unfinished basement, 4 bdrms, 3 full bthrms, 1/2 bthrm, 2-car garage, side yard.
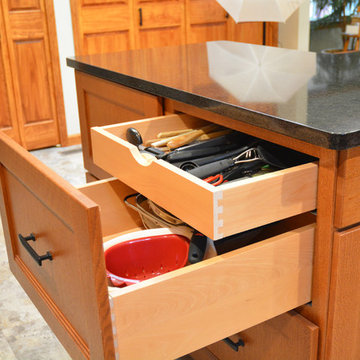
This craftsman style kitchen design is the perfect combination of form and function. With a custom designed hutch and eat-in kitchen island featuring a CraftArt wood tabletop, the kitchen is the perfect place for family and friends to gather. The wood tone of the Medallion cabinetry contrasts beautifully with the dark Cambria quartz countertop and slate backsplash, but it is the excellent storage accessories inside these cabinets that really set this design apart. From tray dividers to magic corner pull-outs, this kitchen keeps clutter at bay and lets the design shine through.
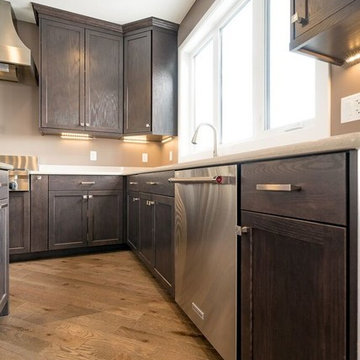
This is a great kitchen, with a massive island and stunning stainless steel appliances. The full fridge and freezer will be super handy for this growing family. Lots of storage space in the cabinets and this home has a great sized pantry too.
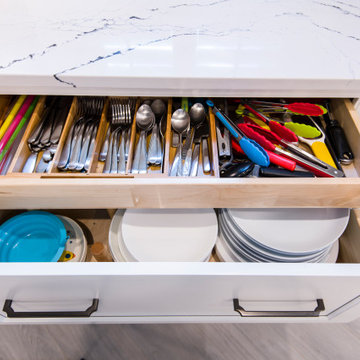
The kitchen was completely rebuilt and the layout changed to a large galley that accommodates two cooks and a busy family. The house is 100 years old so particular attention was paid to matching the architecture of the home but updating the features and maximizing storage.
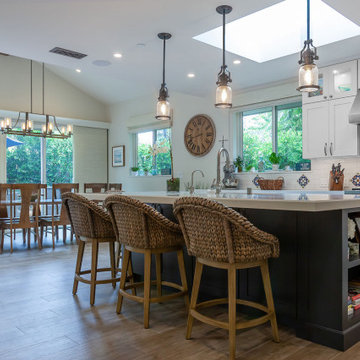
Great Room opens to entertainers kitchen & dining room.
Undercabinet & display cabinet lighting as well as pendant lights over the navy blue island. Quartz countertops have a beveled edge detail. Subway tile backsplash with decorative mexican tiles inset. Natural woven shades for privacy, skylight & pendant lights above the kitchen island. All wolf- sub zero appliances & Kohler "prolific" kitchen sink with a Kohler Artifacts faucet.
Driftwood porcelain tile floor throughout.
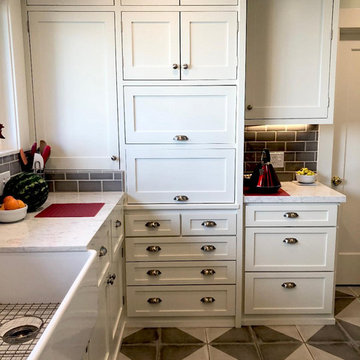
This 1926 Craftsman in Petaluma needed updating while keeping the integrity of the original kitchen. Newer cabinets were added while the footprint remained close to the original including new hidden appliance centers, and a happy corner for the red hot pot with under cabinet lighting. A custom movable island / breakfast bar was built to match the cabinets painted in a soft gray. These clients came to me to make sure the finishes would connect in the room and with the rest of the home they have occupied for nearly 30 years. I chose a large rustic gray checkered patterned floor in tough porcelain for a dramatic base, with glossy gray subways over the marble look quartz. Wainscot was added to match other areas of the house and we finished it with a gentle green that compliments all their red accents. The house called out for a classic look. Now they are up to date with a newer retro feel in the kitchen, housing all of their modern features and highlighting their fiesta ware collection.
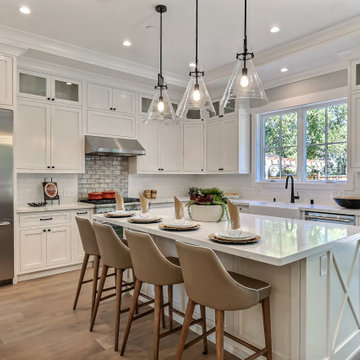
Craftsman Style Residence New Construction 2021
3000 square feet, 4 Bedroom, 3-1/2 Baths
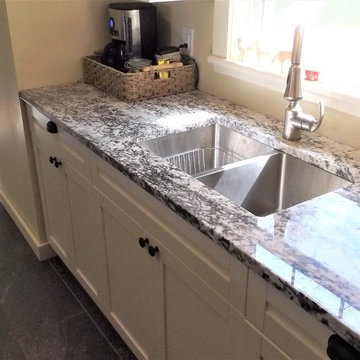
Cloud White "Oxfordshire" Shaker from Urban Effects Cabinetry.
Designer - Geoff Marks
Photos by Geoff Marks
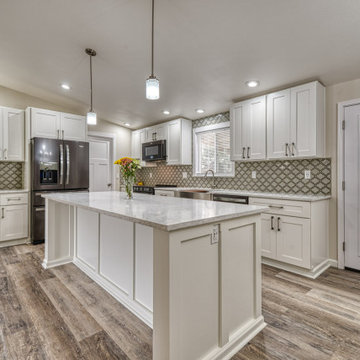
We did a major remodel on this home providing a larger kitchen, updating the lighting layout, and making this kitchen more functional by adding this big beautiful island that we custom made. Then we fabricated and installed Spectrum tranquility quartz for the countertops, then we installed a Bedrosians glass mosaic for the backsplash. We also installed this Lvp flooring from surfaceart throughout the entire home. This flooring is wonderful because it has a nice texture.
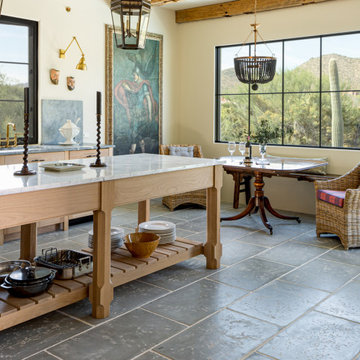
The Dolphin Grey pavers, which measured 18” x 30” x 1” thick, were laid throughout the house in a running bond pattern and then grouted and sealed to protect against spills and stains.
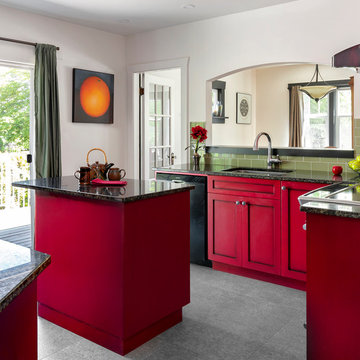
This beautiful rich red & glaze on Shaker cabinetry, looks amazing against the Victorian green coloured subway tile, and bookending the stunning stained glass panels elegantly.
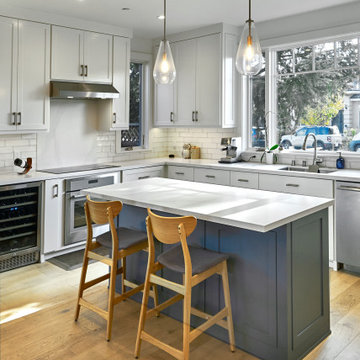
A family home ready for living! This brand new 2-story 2,400 square foot home designed inside and out by our team at Arch Studio, Inc. and finished in 2022!
1.296 Billeder af amerikansk køkken med gråt gulv
9
