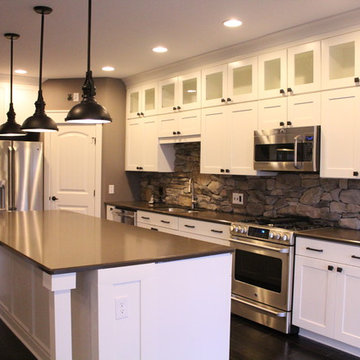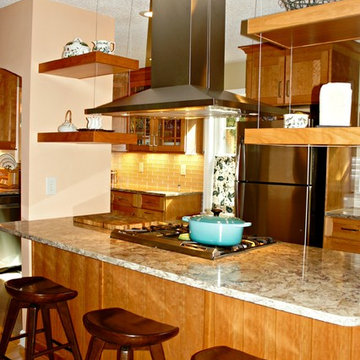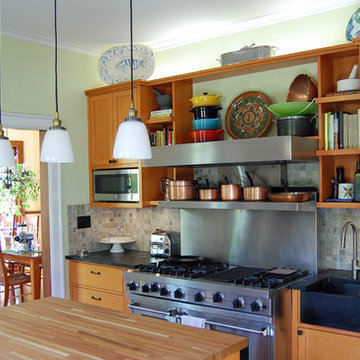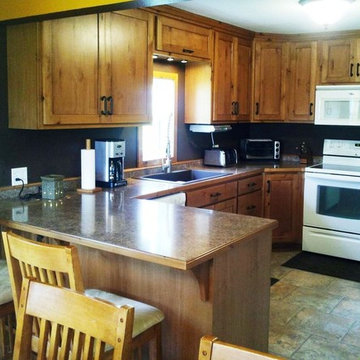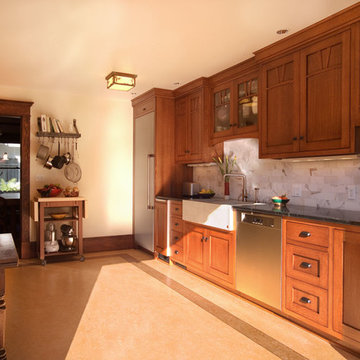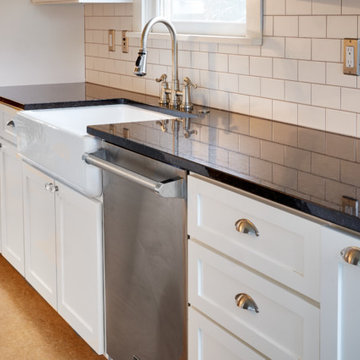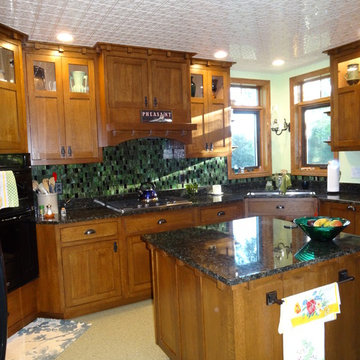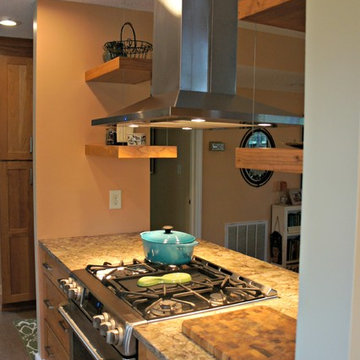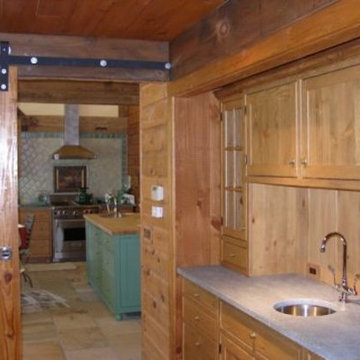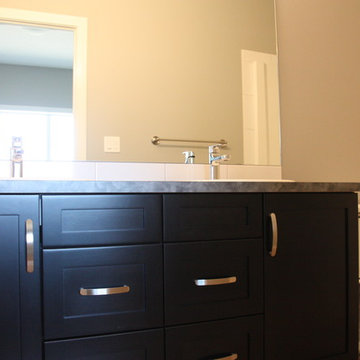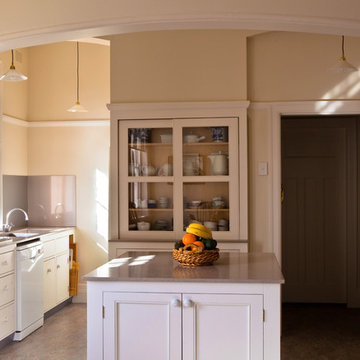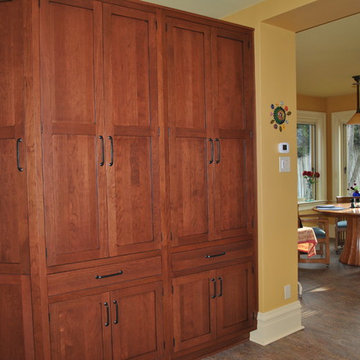396 Billeder af amerikansk køkken med lineoleumsgulv
Sorteret efter:
Budget
Sorter efter:Populær i dag
181 - 200 af 396 billeder
Item 1 ud af 3
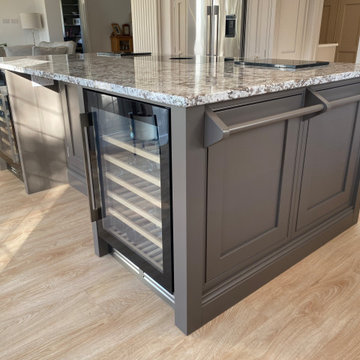
Handmade in-frame kitchen, boot and utility room featuring a two colour scheme, Caesarstone Eternal Statuario main countertops, Sensa premium Glacial Blue island countertop. Bora vented induction hob, Miele oven quad and appliances, Fisher and Paykel fridge freezer and caple wine coolers.
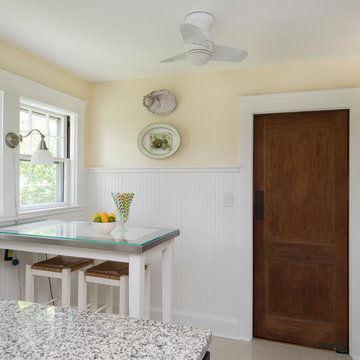
Breakfast nook in a Craftsman Bungalow in Belmont.
Photo by Eric Levin Photography
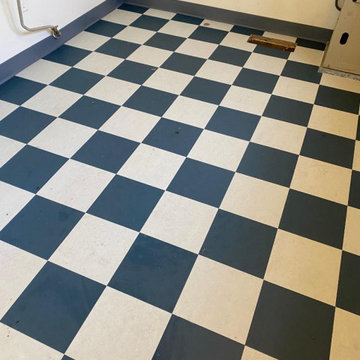
We installed the Marmoleum Modular 10" tiles in a checkerboard pattern in this Craftsman kitchen, entry and utility room in West Arcata, near Humboldt State University. Colors are Petrol and Mercury.
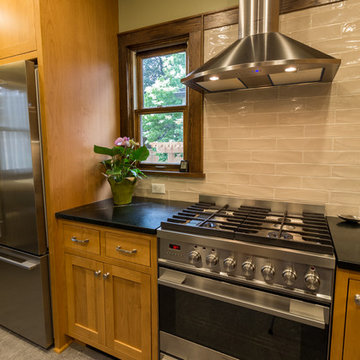
This 1926 Tudor home not only needed a larger kitchen but the homeowners wanted to find a way to open their kitchen up to the dining room, without losing cabinet or countertop space. Expanding the kitchen with a 4’ x 6’ addition allowed for significantly more cabinet space, as well as an eat-in dining area. All new custom Alder cabinetry was designed to take advantage of every square foot of space. A unique tile backsplash configuration accents Soapstone countertops and stainless steel appliances. A durable and playful Marmoleum floor provides a perfect contrast to the cabinetry and countertops, as well as the classic wide Oak casings and baseboards. Castle also created an enlarged opening to the dining room that brings the kitchen and dining spaces together without sacrificing functionality. Designed by Mark Benzell
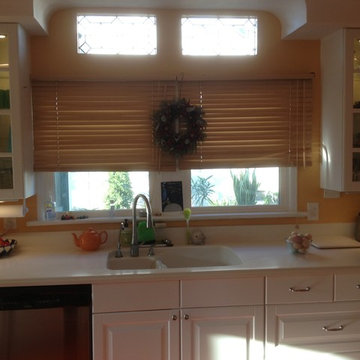
This photo shows the Corian counter and integrated sink, and IKEA cabinets. Leaded glass is original in this 1911 Craftsman home. Wooden slatted shades are also from IKEA.
We desperately wanted an update to the blue and white country kitchen our house came with when we bought it. Although we have a beautiful deck in the back looking over a canyon of trees, it wasn't visible from the old kitchen and could only be accessed via a 3/4 bath. Kind of awkward walking guests past the toilet when the burgers were done on the grill! First on the list was to re-locate the bathroom over to one side and put in a french door opening on to deck and canyon. There was a breakfast nook, over in one corner, but we opted to turn that into a "homework and craft area" with more storage and counter space, and place our dining area where we could take full advantage of our new view of our canyon. We also relocated our laundry area to the opposite side, behind a curtain near our dining table. We replaced the dark-grouted tiles with clean, seamless Corian with integrated sink. Old whitewashed wood cabinets were replaced with a classic white laminated design from Ikea. Old beige vinyl flooring was replaced with the brightest, boldest color of Marmoleum available. I think the molten hues of orange and red look like a lava flow-- I love it!. Along with the golden yellow walls the floor contrasts perfectly with the white surfaces for a warm, cozy feel.
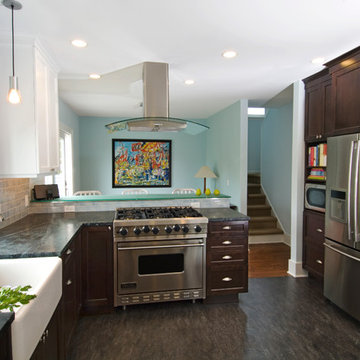
'Classic with a Twist' was the working mantra bestowed on this project by the client. She wanted the results to demonstrate an appreciation for tradition, but with an open and playful atmosphere that reflects her personality.
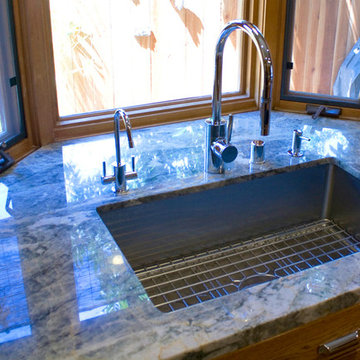
My clients who live in a Craftsman home, wanted to update their kitchen from a 90's remodel. The oak cabinets were staying-but the rest of the kitchen mood needed to be refreshed. The owners who have lived in the house for decades, and will be retiring soon have no intention of selling, so this was a remodel to suit them and their family. They both cook and garden, and host large family gatherings-at some point will have more professional photos taken because you cant see the copper light fixtures that the husban chose that really make the kitchen glow! Stone is quartzite, and tiles are from Heath Ceramics. The style bridges craftsman to modern-
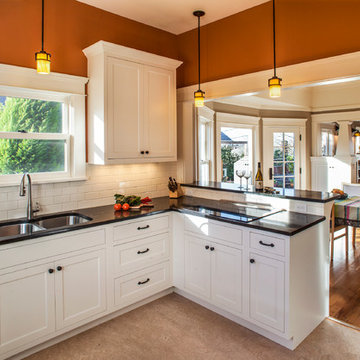
A great room with little character and limited connection to the kitchen gains openness and personality. Built-in bookcases and window seats in the living room create a focal point and needed storage for the family. New cabinets and craftsman style columns distinguish the dining room from the living space without disrupting the open concept. Removing a wall opens the kitchen to the rest of the living space. Spicy Orange walls add warmth and complement the cool blue furniture in the living room.
Photo: Pete Eckert
396 Billeder af amerikansk køkken med lineoleumsgulv
10
