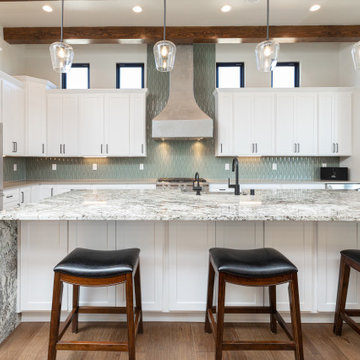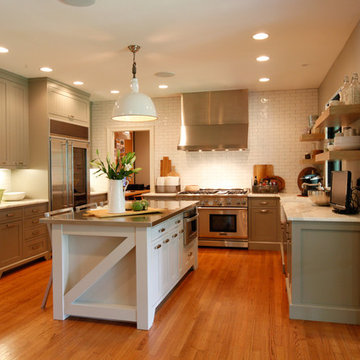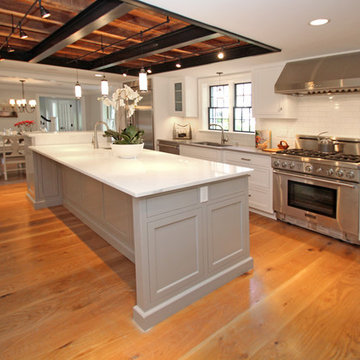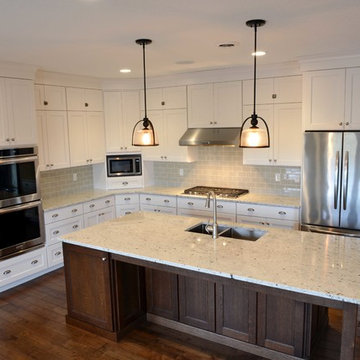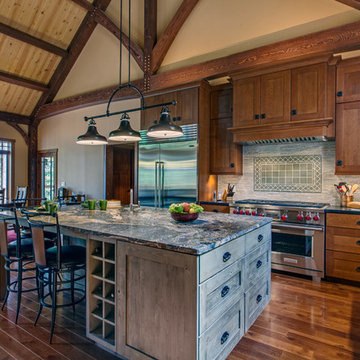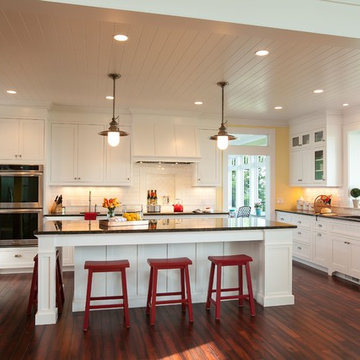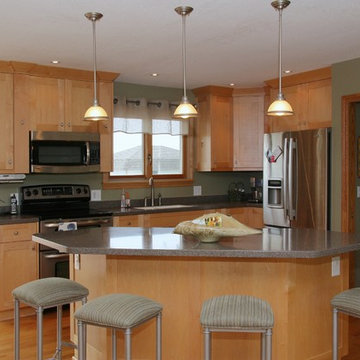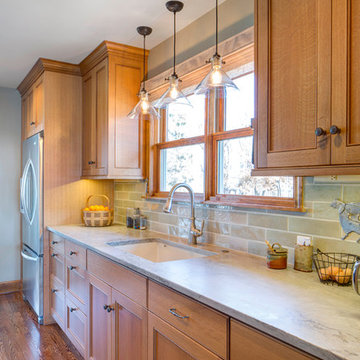12.098 Billeder af amerikansk køkken med mellemfarvet parketgulv
Sorteret efter:
Budget
Sorter efter:Populær i dag
241 - 260 af 12.098 billeder
Item 1 ud af 3
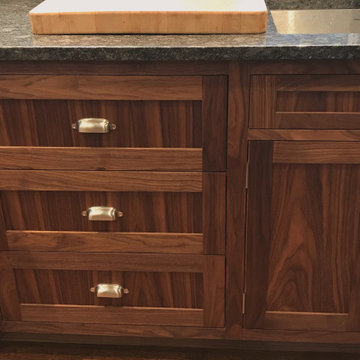
Solid walnut frames and walnut veneered panels with typical Blue Hill Cabinet inset proportions
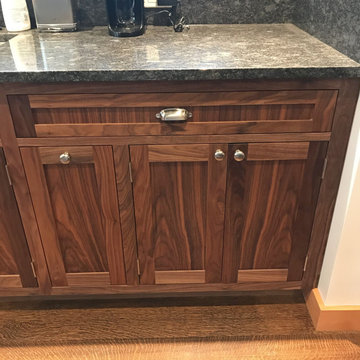
Base cabinets with drawer above. Brushed nickel hinges, pulls and knobs give a modern feeling to the walnut doors and drawer fronts

A modern dresser, in solid walnut, for this modern but classic home.
This kitchen was designed around the idea of a ‘modern dresser’. We love rework and renew traditional kitchen typologies and the dresser, as a piece of kitchen furniture, seemed ripe for the challenge.
With the client's love of dark timber, solid walnut was a great choice. Our first move was to float the piece off the floor, which increased the perception of space in the room. It’s a great feature that helps to avoided the bulkiness from which some kitchens suffer. A reading seat was incorporated, complete with Anglepoise lamp, with a backrest lined in solid hardwood.
Walnut was used for all the feature elements in the kitchen, including a floating bookcase and lined entrance way. The drawers and cabinetry, in contrast to the walnut, were finished in a crisp, clean, block grey. A contemporary, white Aga finished the design.
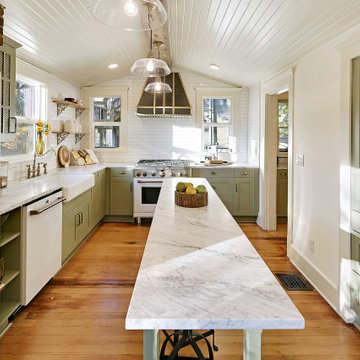
A stunning remodeled kitchen in this 1902 craftsman home, with beautifully curated elements and timeless materials offer a modern edge within a more traditional setting.
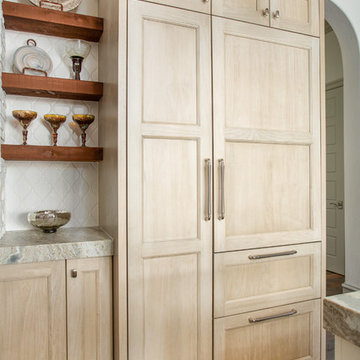
The builder we partnered with for this beauty original wanted to use his cabinet person (who builds and finishes on site) but the clients advocated for manufactured cabinets - and we agree with them! These homeowners were just wonderful to work with and wanted materials that were a little more "out of the box" than the standard "white kitchen" you see popping up everywhere today - and their dog, who came along to every meeting, agreed to something with longevity, and a good warranty!
The cabinets are from WW Woods, their Eclipse (Frameless, Full Access) line in the Aspen door style
- a shaker with a little detail. The perimeter kitchen and scullery cabinets are a Poplar wood with their Seagull stain finish, and the kitchen island is a Maple wood with their Soft White paint finish. The space itself was a little small, and they loved the cabinetry material, so we even paneled their built in refrigeration units to make the kitchen feel a little bigger. And the open shelving in the scullery acts as the perfect go-to pantry, without having to go through a ton of doors - it's just behind the hood wall!

The herringbone backsplash is reminiscent of prairie style art glass in this Craftsman kitchen. The tiles are hand-glazed porcelain, adding to the Craftsman detail.
Meyer Design
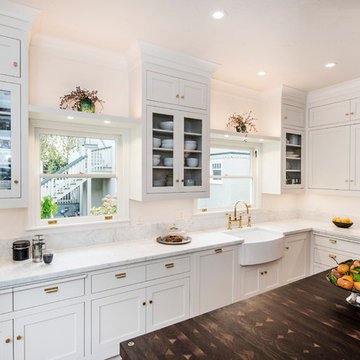
Robert Vente Photography and Costarella Architects.
This award-winning kitchen remodel restored the space to its original character of the classically-inspired craftsman. Honed Carrara marble countertops reinforce the classical theme. High-efficiency LED recessed lights, uplights and undercounter strips are installed throughout the kitchen and save energy.
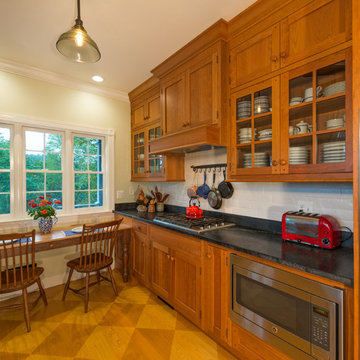
Photography - Steve Heyl, Designer - David Allgyer, Manufacturer - Lancaster Cabinet Company

This kitchen addition project is an expansion of an old story and a half South Bozeman home.
See the video about the finished project here: https://youtu.be/ClH5A3qs6Ik
This old house has been remodeled and added onto many times over. A complete demolition and rebuild of this structure would be the best course of action, but we are in a historic neighborhood and we will be working with it as is. Budget is an issue as well, so in addition to the second story addition, we are limiting our renovation efforts to the kitchen and bathroom areas at the back the house. We are making a concerted effort to not get into too much of the existing front half of this house.
This is precisely the type of remodeling work that requires a very skilled and experienced builder. And I emphasize experienced. We are lucky to be working with Luke Stahlberg of Ibex Builders. Luke is a talented local Bozeman contractor with years of experience in the remodeling industry. Luke is very methodical and well organized. This is a classic remodeling project with enough detail to really test a contractor’s skill and experience.
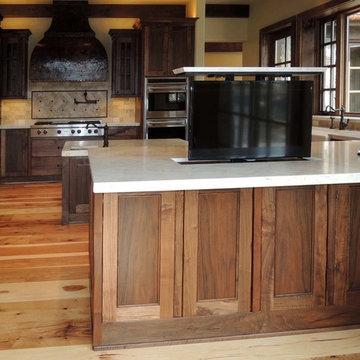
TV Lift mounted into peninsula. Northwestern Walnut exteriors & interiors, Handcrafted custom cabinets, "warn" edges on cabinet exteriors, but not distressed. Grain matched drawer fronts throughout. Images by UDCC

A return to vintage European Design. These beautiful classic and refined floors are crafted out of French White Oak, a premier hardwood species that has been used for everything from flooring to shipbuilding over the centuries due to its stability.

A custom copper hood, hand painted terra-cotta tile backsplash and rich Taj Mahal quartzite counters create a sophisticated and comfortable kitchen. With a pot filler, Wolf range and plenty of dark gray cabinets for storage, a modern chef has so many tools close at-hand.
12.098 Billeder af amerikansk køkken med mellemfarvet parketgulv
13
