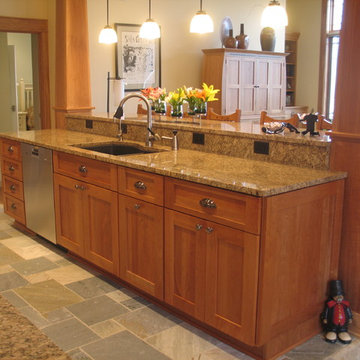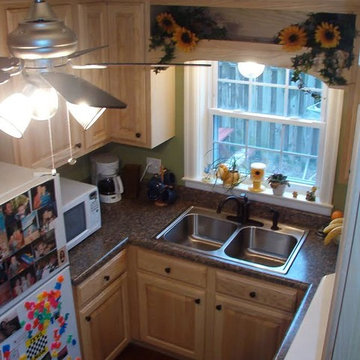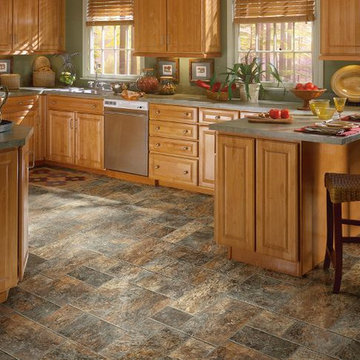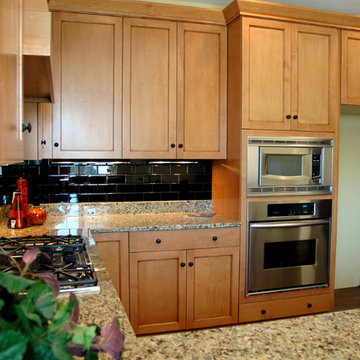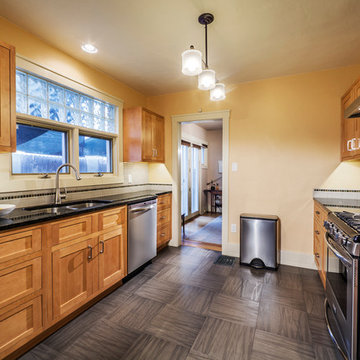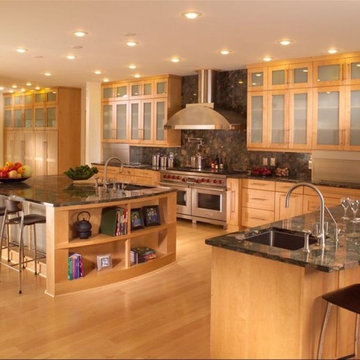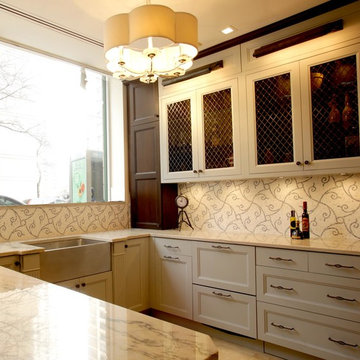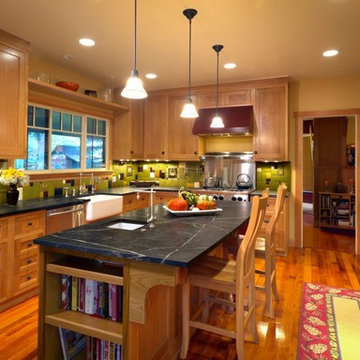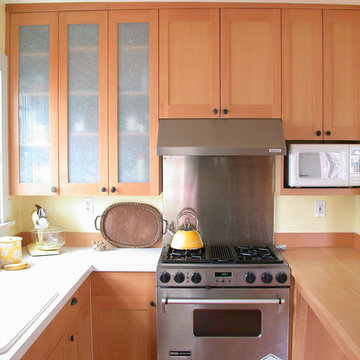2.882 Billeder af amerikansk køkken med skabe i lyst træ
Sorteret efter:
Budget
Sorter efter:Populær i dag
181 - 200 af 2.882 billeder
Item 1 ud af 3
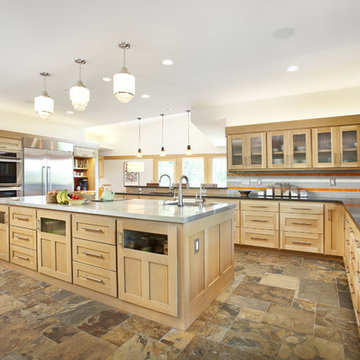
Our design concept for this new construction was to work closely with the architect and harmonize the architectural elements with the interior design. The goal was to give our client a simple arts & crafts influenced interior, while working with environmentally friendly products and materials.
Architect: Matthias J. Pearson, | Builder: Corby Bradt, | Photographer: Matt Feyerabend
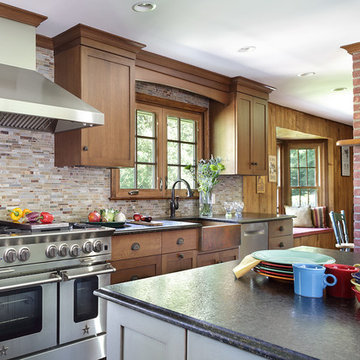
Peter Rymwid Photgraphy
Beautifully classic two toned kitchen using rift cut white oak cabinetry on the perimeter with a moss green painted island combine to create a warm inviting kitchen for family and friends. A large doubled sided fireplace keeps the home fires burning. Natural slate tile on the back splash and a copper farm sink add textural details. This warm and inviting kitchen pays homage to the craftsmanship of american made cabinets. Each detail works together to paint a vivid picture of the room known as the "heart of the home". Every view gives the eye something to enjoy from the beautiful stone tile splash to the rubbed bronze hardware.
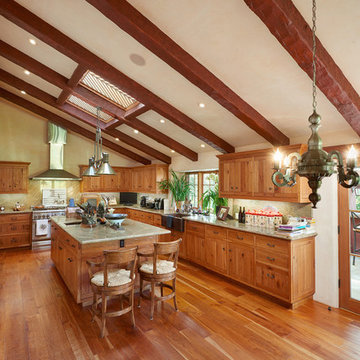
Location: Santa Ynez Valley, CA // Type: New Construction // Architect: Ketzel & Goodman -- Photo: Creative Noodle
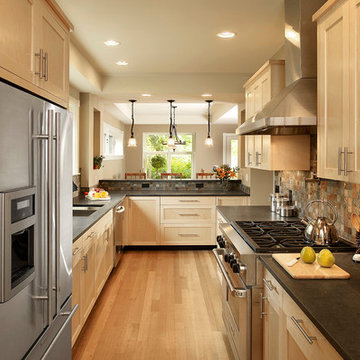
The galley kitchen opens into the dining area. Not-so-big house design principles were used throughout this super energy-efficient custom townhouse designed and built by Meadowlark Design + Build in Ann Arbor, Michigan.
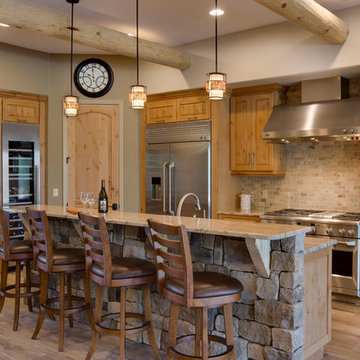
Gorgeous custombuilt cabinetry from alderwood,stone faced island, 12 x 48 porcelain flooring, viga 10" logs, total southwest look and feel
Since 1984, Jonathan McGrath Construction, a design build custom builder and remodeling company has provided solutions for their client's building needs in the Central Florida area. Jack McGrath, State Certified Building Contractor, applies his extensive custom building and remodeling expertise, creative design concepts and passion for transformation to every project and has earned a reputation for being a true remodeling specialist and custom home builder.
Recognized for excellence in the building industry, Jonathan McGrath Construction, has been the recipient of multiple Parade of Homes, MAME and Chrysalis awards. They also received the prestigious ‘Big 50′ Award from Remodeling Magazine for their outstanding business expertise, exemplary customer services and their ability to stand as a dynamic company role model for the building and remodeling industry. In addition, the company has won numerous other local and national awards.
The company supports their local, state and national building association. Marion McGrath served as the 2011 President of the Home Builder's Association of Orlando (HBA) now known as the Orlando Builder's Association (GOBA). She was the second woman and remodeler to serve as President in the association's 60 year history.
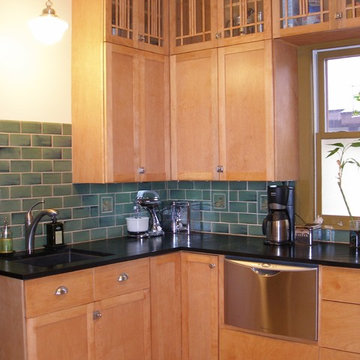
This kitchen replaced a deteriorating kitchen with plastic wall tile and linoleum floor. Custom cabinetry allowed us to get the most out of this relatively small kitchen. Countertops are made out of recycled paper, called Paperstone. Handmade tile gives the kitchen a homey, artsy feel.
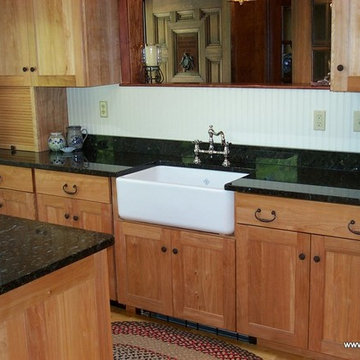
White porcelain farm style sink dominates your counter. Black granite on white sink snaps the contrast. The cabinetry with light finish doesn't interfere or steal any attention. Beadboard walls continue the Shaker farmhouse style.
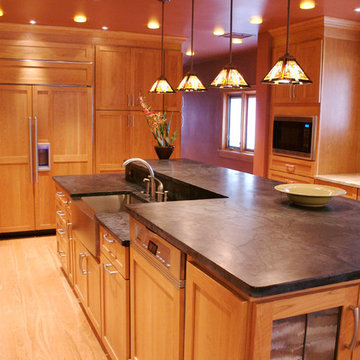
The refrigerator and dishwasher were both hidden behind panels to create a more cohesive look and feel. We wanted to avoid calling attention to a large appliance and chose to keep the continuity and warmth of the natural cherry cabinets. The dishwasher was raised to alleviate any further damage to the homeowner's back, thus creating the split-level soapstone counter.
Photo by David Gannon of Studio Hampton - www.studiohampton.com
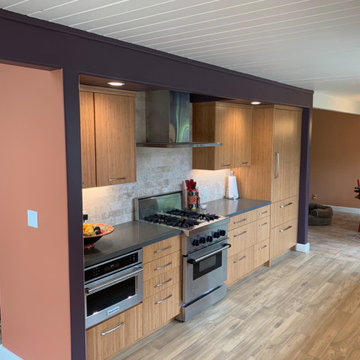
Panoramic doors to open up the modern kitchen making an airy, free-flowing space.
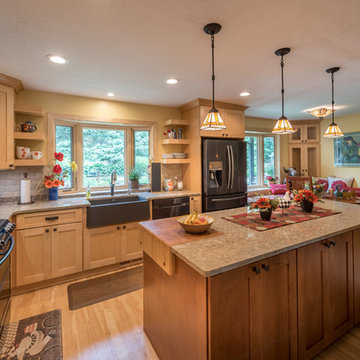
This extensive kitchen remodel was done for a lake home in Haugen, WI. It's features include:
CABINETS: Holiday Kitchens
CABINET STYLE: Mission 3" doors & drawer fronts
STAIN COLOR(S): Maple "Praline" and Maple "Fireside"
COUNTERTOPS: Cambria "Berkeley"
SINK: Blanco "Ikon" Apron front in "Cinder" color
HARDWARE: Jefferey Alexander "Annadale" in Brushed Oil Rubbed Bronze
WINDOWS: Andersen
2.882 Billeder af amerikansk køkken med skabe i lyst træ
10
