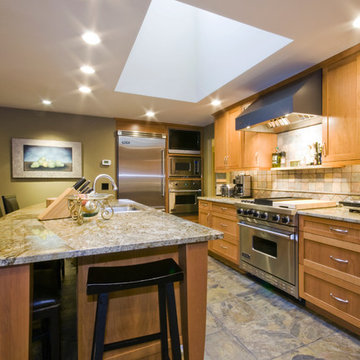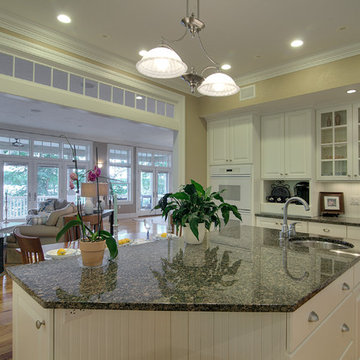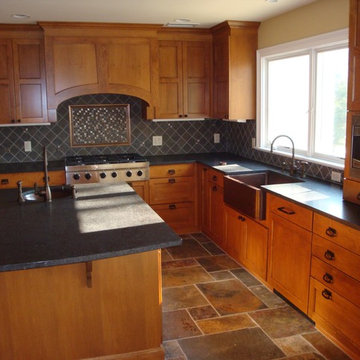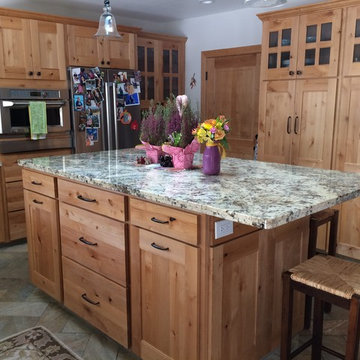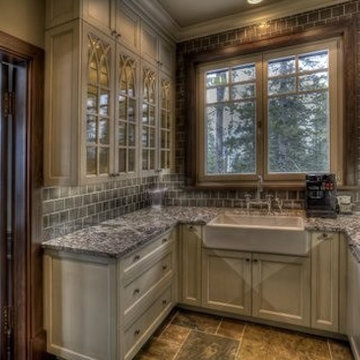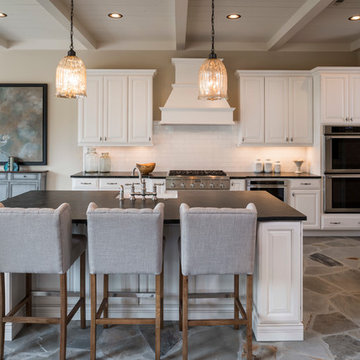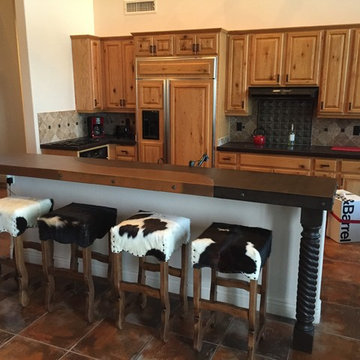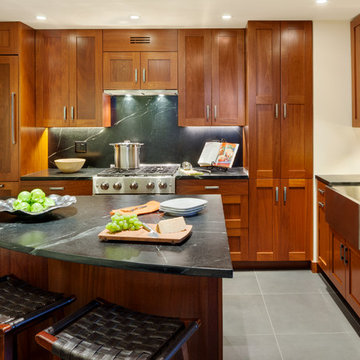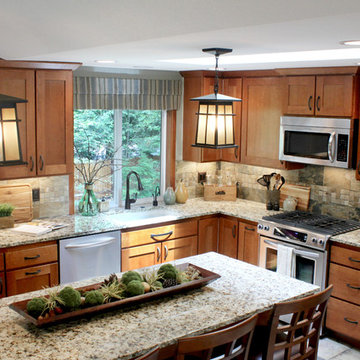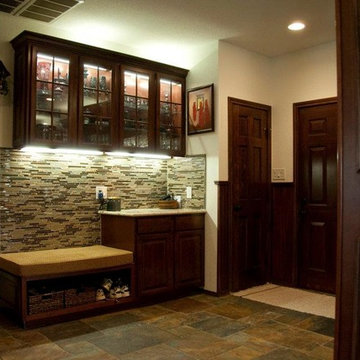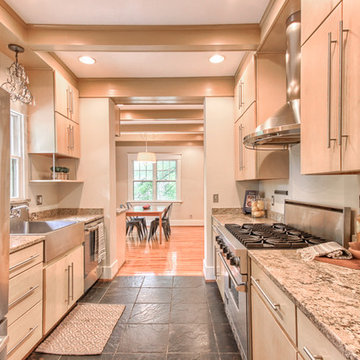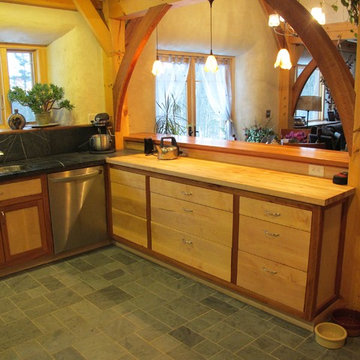526 Billeder af amerikansk køkken med skifergulv
Sorteret efter:
Budget
Sorter efter:Populær i dag
161 - 180 af 526 billeder
Item 1 ud af 3
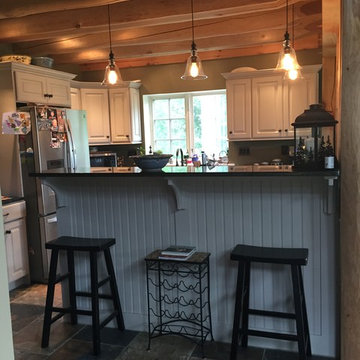
The Edison Pendants add a warm light to the natural tones of the hand-planed timber all about this bar counter.
Berkshire Mountain Design Build. -Log Home -Timber Framing -Post and Beam -Historic Preservation
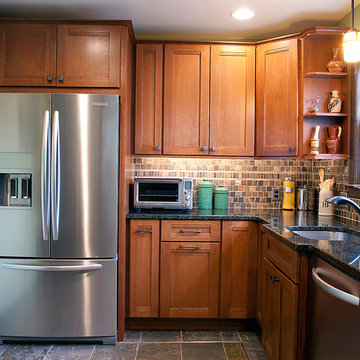
Quartersawn Oak Cabinets with cloud stepped trims on flat panel shaker doors. Ubatuba black granite counters. Slate back splash with stainless steel inlay. Matching slate and stainless steel flooring.
Photographer - Jim Cottingham

Kitchen with custom claro walnut cabinets, contemporary feel yet inviting for familiy and friends to enjoy.
www.ButterflyMultimedia.com
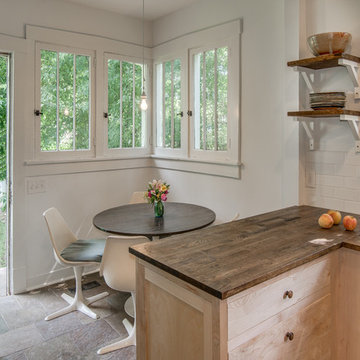
An emphasis on natural materials in a historic bungalow situates this kitchen firmly in a Craftsman tradition, while modern details keep it open and functional for an active family.
Fully inset Shaker-style cabinetry with hand-carved furniture-style toe kicks gives a sense of serenity and timelessness. White subway tile by Allen + Roth is dressed up by a marble chevron detail by the same designers. The custom cabinetry features a broom closet, recycling bins, a baking station, and open platter storage.
Garrett Buell
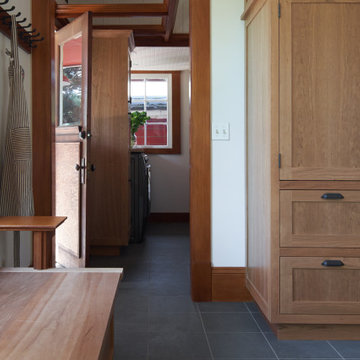
A view into the laundry room, with floor to ceiling height cabinets that maximize available storage and keep clutter at bay! Durability and low maintenance surfaces were priorities for our clients, the slate floor tile hits the mark on both.
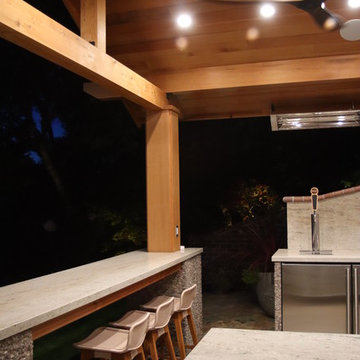
Custom outdoor kitchen; full height stone backsplash, stone counter tops, stone mosaic tile, outdoor tv, sink, bbq, side burner, wine ref, keg, eat-at bar, ceiling fan, heaters.
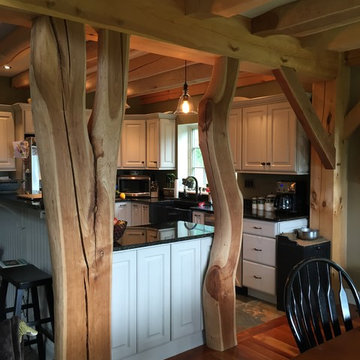
This cherry tree post branches out to support the second floor and roof, maintaining its original form while also functioning as a structural element. This tree frames the space between the kitchen and dining room. It is hand planed on two sides and peeled on its live edges.
Berkshire Mountain Design Build. -Log Home -Timber Framing -Post and Beam -Historic Preservation
Berkshire Mountain Design Build. -Log Home -Timber Framing -Post and Beam -Historic Preservation
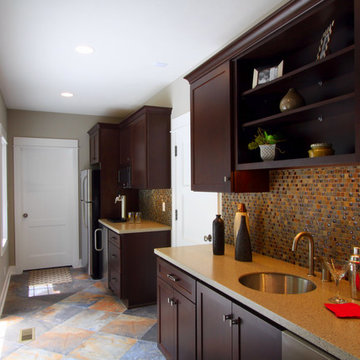
Dating to the early 20th century, Craftsmen houses originated in southern California and quickly spread throughout the country, eventually becoming one of the early 20th century’s most beloved architectural styles. Holbrooke features Craftsman quality and Shingle style details and suits today’s homeowners who have vintage sensibilities as well as modern needs. Outside, wood shingles, dovecote, cupola, large windows and stone accents complement the front porch, which welcomes with attractive trim and columns.
Step inside, the 1,900-square-foot main level leading from the foyer into a spacious 17-foot living room with a distinctive raised ceiling leads into a spacious sun room perfect for relaxing at the end of the day when work is done.
An open kitchen and dining area provide a stylish and functional workspace for entertaining large groups. Nearby, the 900-square-foot three-car garage has plenty of storage for lawn equipment and outdoor toys. The upstairs has an additional 1,500 square feet, with a 17 by 17-foot private master suite with a large master bath and two additional family bedrooms with bath. Recreation rules in the 1,200-square-foot lower level, with a family room, 500-square-foot home theater, exercise/play room and an 11-by-14 guest bedroom for family and friends.
526 Billeder af amerikansk køkken med skifergulv
9
