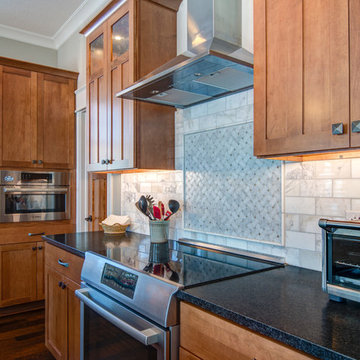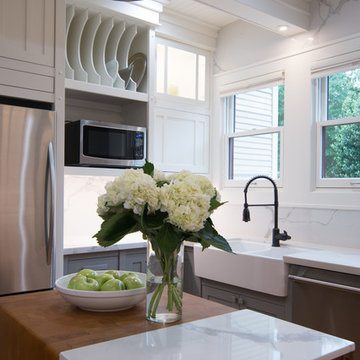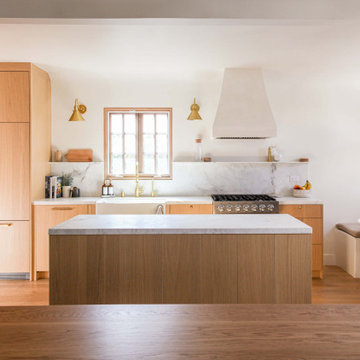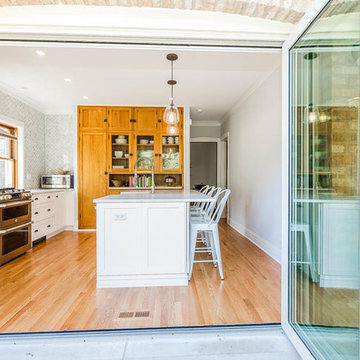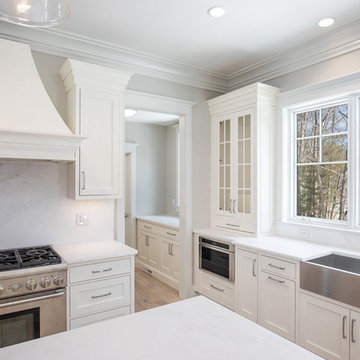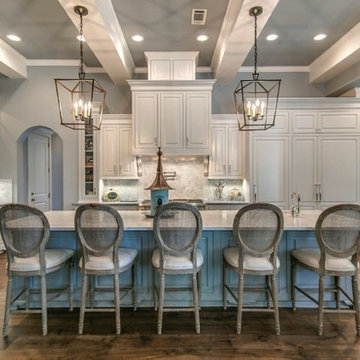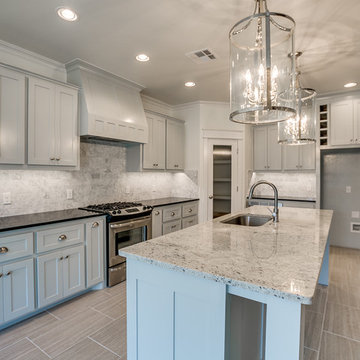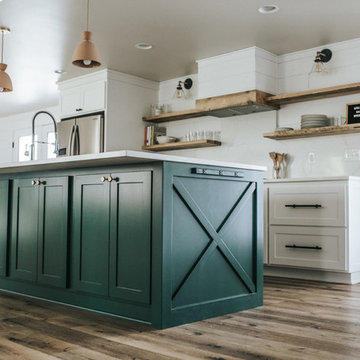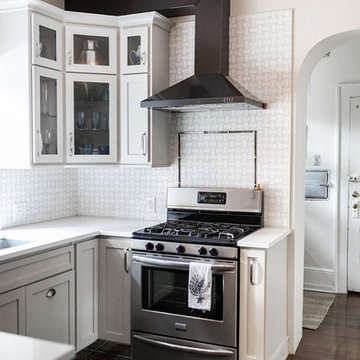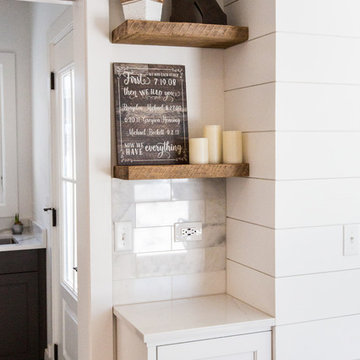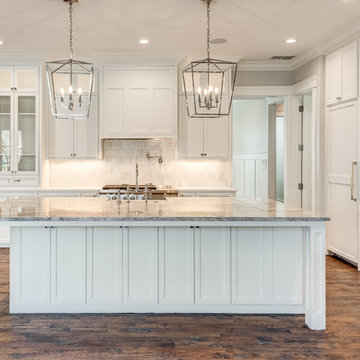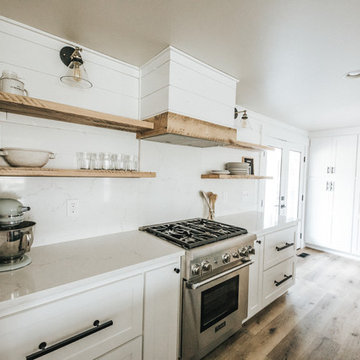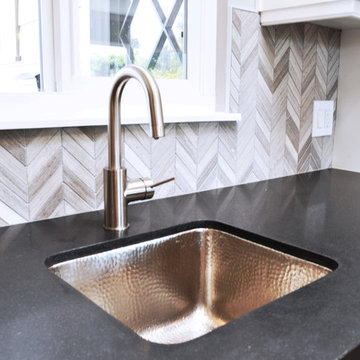692 Billeder af amerikansk køkken med stænkplade med marmor
Sorteret efter:
Budget
Sorter efter:Populær i dag
181 - 200 af 692 billeder
Item 1 ud af 3
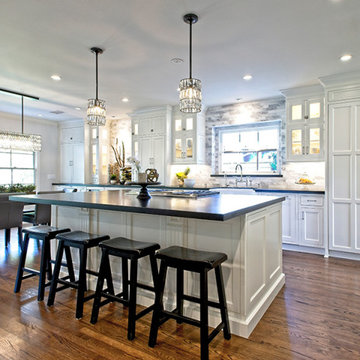
A stunning entertainment home! Removing 4 walls and extending the kitchen space by less than 40 sf. did amazing things for this space—now it's completely open to the living area & gorgeous wall of windows overlooking the Fullerton trails. The attention to details make it all come together: black Cambria quartz counter, Wolf stove, Rolf faucet, custom-built cabinetry, pop up electrical outlets, and the custom-cut marble tile backsplash. The transformation also included updating the laundry room & squeezing in a powder room.
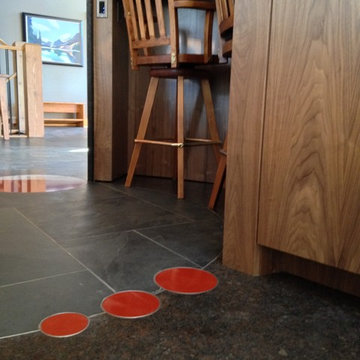
The floor's circular motif was critical to the kitchen's unique curved island. The island's granite bar top drops down vertically into the motif which swirls around the room.
The whole motif was hand-drawn onsite, input into a waterjet cutting system's software program for production, and finished off with stainless steel banding surrounding the entire work.
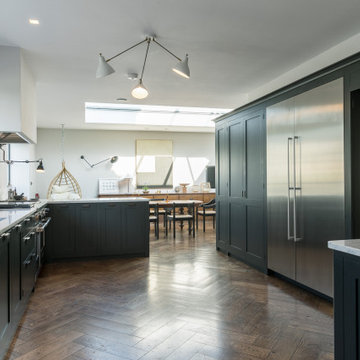
Situated within the heart of rural Somerset stands this grand old rectory, dating back to the 19th century. Within this impressive building, Papilio had the pleasure of designing a modern yet classic take on a Mission style kitchen.
The Mission style came slightly later than the modest Shaker style, with the arrival of the arts and craft movement. The movement was all about bringing cabinet making back from the factories to the maker. Whilst still plain and functional Mission style furniture is all about exceptionally high quality craftmanship. The style usually features a grained wood, straight lines with metal handles.
Owned by a young family with impeccable style and taste, we understood that this bespoke kitchen design would need to reach the very same or even exceed the standards set throughout the rest of the property.
The homeowners brief outlined a requirement for flow between the kitchen and dining room. Natural light was of great importance with plans for the kitchen window to be enlarged and replaced with a stunning crittall – framing the view over the outdoor pool and manicured garden. The kitchen needed to ooze sophistication in keeping with the rest of the property, to be enjoyed and admired by all for years to come.
At the core of this project we designed classic cabinetry painted in dark hues so that the architectural perfection of the cabinets would highlight their quality. The internals of the cabinets are embellished in Italian walnut veneers, complimenting the parquet which runs throughout much of the ground floor.
Although set in a large room, a central island would have felt intrusive. As the client was keen for a social breakfast bar, a peninsula was introduced at the far end of the bespoke kitchen with subtle rounded corner posts to soften the flow from luxury kitchen to dining room. This detail beautifully defines the two spaces whilst still allowing them to work in unison.
The scullery was also key to the bespoke kitchen. It needed to be functional and accessible but also hidden during dinner parties and social gatherings. We developed the concept of a ‘hidden utility room’ which meant the doors to the utility were disguised as kitchen cabinets. In the open position the doors nestled neatly into a recess creating a paneled door lining as if there were no doors at all. The playfulness of these secret doors was enriched by painting them in “The Botanist” which is a wonderful mossy green.
The addition of the iconic Wolf Range and towering Gaggenau fridge and freezer from the 400 series give the kitchen a distinct feel of stature. To compliment the sturdiness of these appliances we broadened the corner posts, rails and frame details to maximize continuity.
The final layer of sophistication for this Mission style kitchen was the addition of carefully selected Carrara marble counter tops.
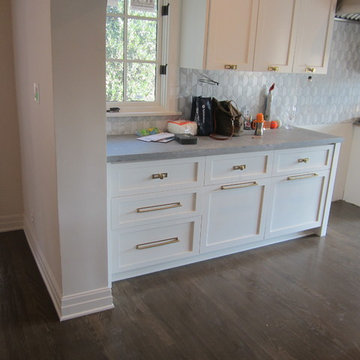
Remodel 1960's kitchen to updated craftsman kitchen to match with the historic characteristics of the home.
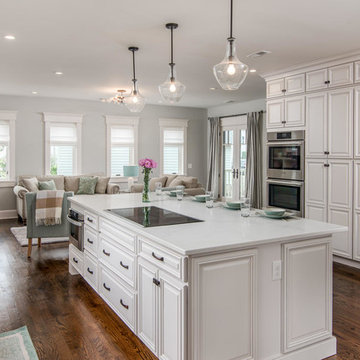
A perfectly appointed kitchen with elevated cabinet details rising to the ceiling with glass displays. A generously proportioned island for gathering. Creamy cabinetry with a caramel pinstripe detail. Built-in pantry.
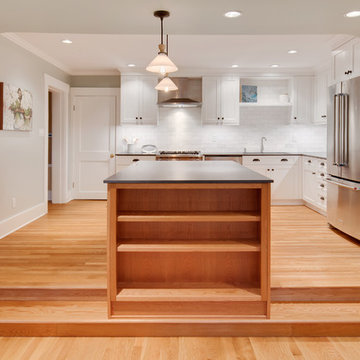
Our client wanted to update her kitchen/ living space for easy every day use and be able to host a larger group at any moment. This space allows for nice and comfortable entertaining. All good parties end up in the kitchen after all!
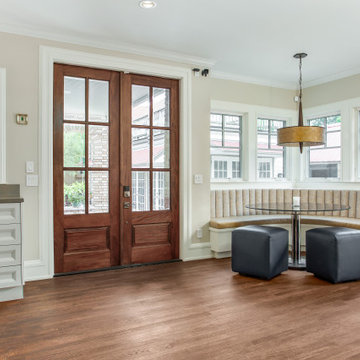
Avid cooks and entertainers purchased this 1925 Tudor home that had only been partially renovated in the 80's. Cooking is a very important part of this hobby chef's life and so we really had to make the best use of space and storage in this kitchen. Modernizing while achieving maximum functionality, and opening up to the family room were all on the "must" list, and a custom banquette and large island helps for parties and large entertaining gatherings.
Cabinets are from Cabico, their Elmwood series in both white paint, and walnut in a natural stained finish. Stainless steel counters wrap the perimeter, while Caesarstone quartz is used on the island. The seated part of the island is walnut to match the cabinetry. The backsplash is a mosaic from Marble Systems. The shelving unit on the wall is custom built to utilize the small wall space and get additional open storage for everyday items.
A 3 foot Galley sink is the main focus of the island, and acts as a workhorse prep and cooking space. This is aired with a faucet from Waterstone, with a matching at the prep sink on the exterior wall and a potfiller over the Dacor Range. Built-in Subzero Refrigerator and Freezer columns provide plenty of fresh food storage options. In the prep area along the exterior wall, a built in ice maker, microwave drawer, warming drawer, and additional/secondary dishwasher drawer helps the second cook during larger party prep.
692 Billeder af amerikansk køkken med stænkplade med marmor
10
