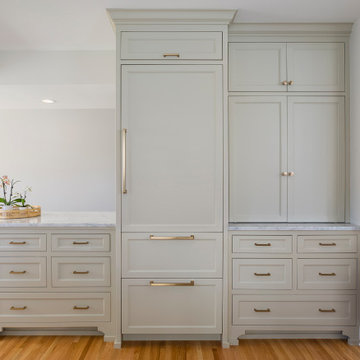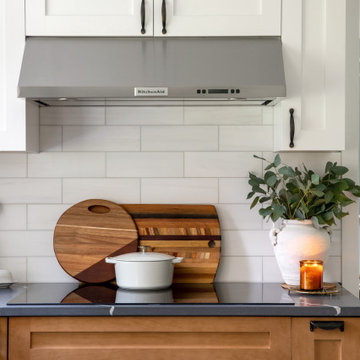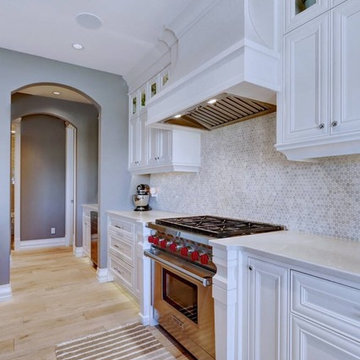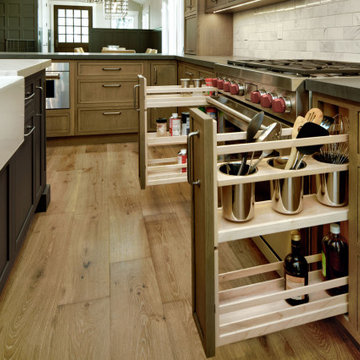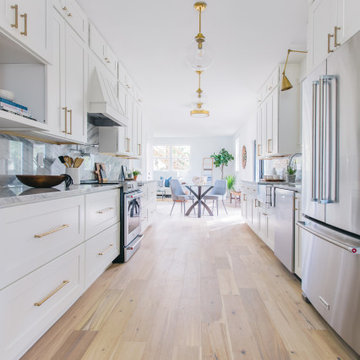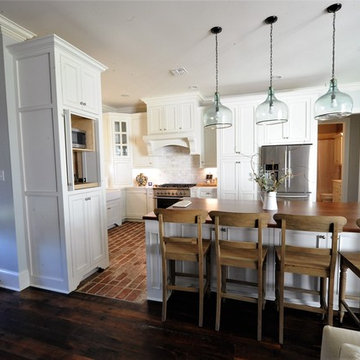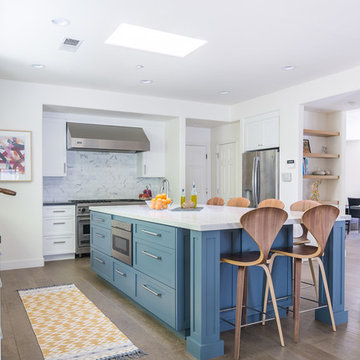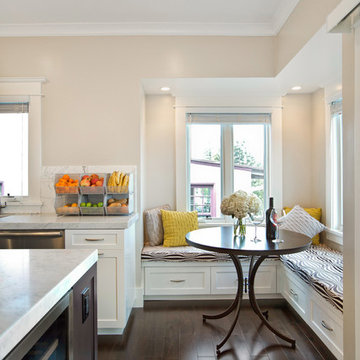697 Billeder af amerikansk køkken med stænkplade med marmor
Sorteret efter:
Budget
Sorter efter:Populær i dag
21 - 40 af 697 billeder
Item 1 ud af 3
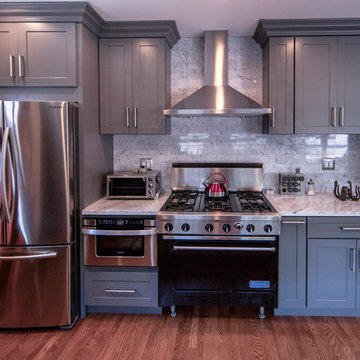
Kitchen renovation with stainless steel appliances, gray quartz countertop, and recessed-panel gray kitchen cabinets.
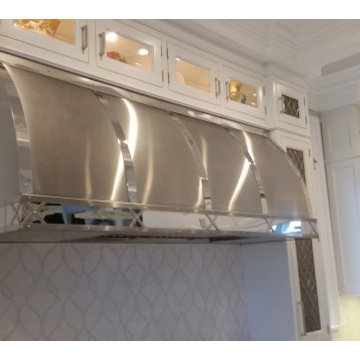
Shape: RH-2
Panels: stainless steel #4 brushed finish
Strips and banding: stainless steel mirror finish
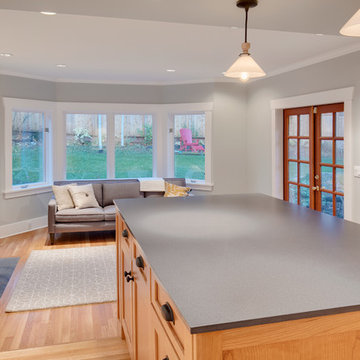
Our client wanted to update her kitchen/ living space for easy every day use and be able to host a larger group at any moment. This space allows for nice and comfortable entertaining. All good parties end up in the kitchen after all!
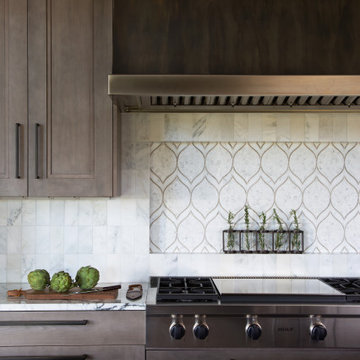
This handsome modern craftsman kitchen features Rutt’s door style by the same name, Modern Craftsman, for a look that is both timeless and contemporary. Features include open shelving, oversized island, and a wet bar in the living area.
design by Kitchen Distributors
photos by Emily Minton Redfield Photography
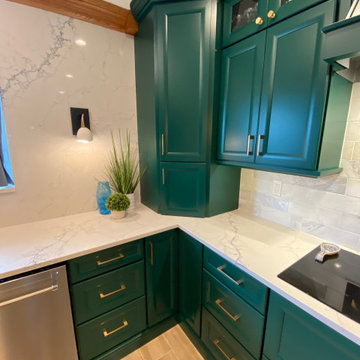
Medallion cabinets in cypress green goes great with the light wood floors and light counters and backsplash. Wooden doors and ceiling crown pop
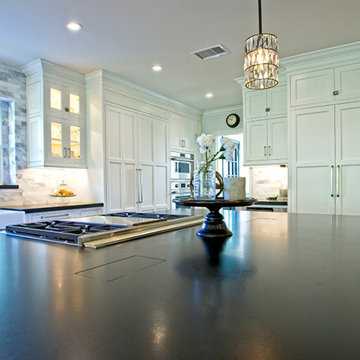
A stunning entertainment home! Removing 4 walls and extending the kitchen space by less than 40 sf. did amazing things for this space—now it's completely open to the living area & gorgeous wall of windows overlooking the Fullerton trails. The attention to details make it all come together: black Cambria quartz counter, Wolf stove, Rolf faucet, custom-built cabinetry, pop up electrical outlets, and the custom-cut marble tile backsplash. The transformation also included updating the laundry room & squeezing in a powder room.
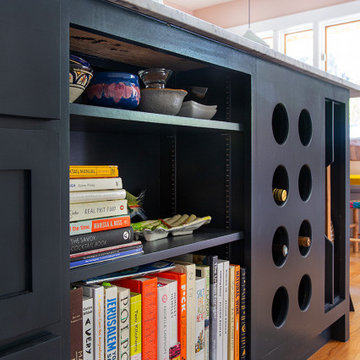
Side view of custom island with built-in wine rack, vertical storage for trays, narrow bookshelf for cookbooks.
Island paint color: Railings by Farrow & Ball
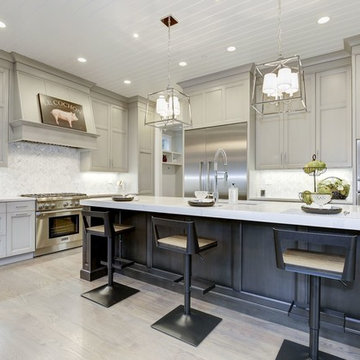
Beautiful new construction home by BrandBern Construction company on an infill lot in Bethesda, MD
Kevin Scrimgeour
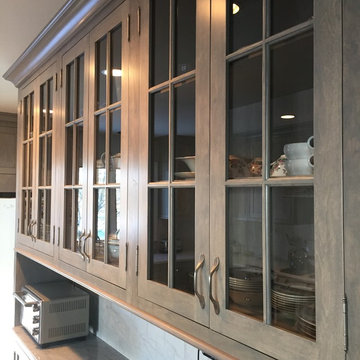
A close up of this custom 13" deep hutch, which gives this kitchen additional storage and counter space for small appliances. Paneled on each side, but open and airy in the middle!
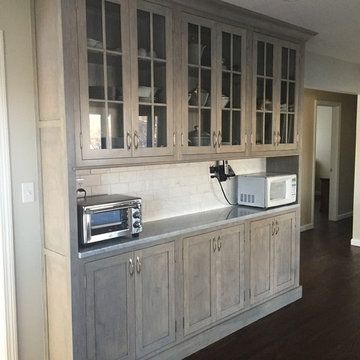
A different take on a pickled finish! The warmth and richness of the maple grain show beautifully though this gray wash finish. Inset style cabinetry with finished Shaker paneled ends elevate this kitchen's look. A custom 13" deep hutch gives this kitchen additional storage and counter space for small appliances, paneled on each side, but open and airy in the middle!
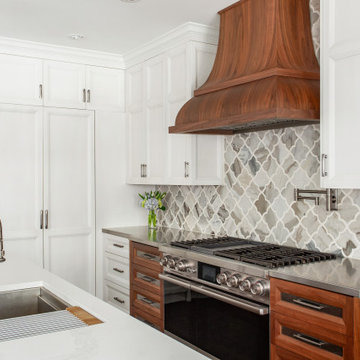
Avid cooks and entertainers purchased this 1925 Tudor home that had only been partially renovated in the 80's. Cooking is a very important part of this hobby chef's life and so we really had to make the best use of space and storage in this kitchen. Modernizing while achieving maximum functionality, and opening up to the family room were all on the "must" list, and a custom banquette and large island helps for parties and large entertaining gatherings.
Cabinets are from Cabico, their Elmwood series in both white paint, and walnut in a natural stained finish. Stainless steel counters wrap the perimeter, while Caesarstone quartz is used on the island. The seated part of the island is walnut to match the cabinetry. The backsplash is a mosaic from Marble Systems. The shelving unit on the wall is custom built to utilize the small wall space and get additional open storage for everyday items.
A 3 foot Galley sink is the main focus of the island, and acts as a workhorse prep and cooking space. This is aired with a faucet from Waterstone, with a matching at the prep sink on the exterior wall and a potfiller over the Dacor Range. Built-in Subzero Refrigerator and Freezer columns provide plenty of fresh food storage options. In the prep area along the exterior wall, a built in ice maker, microwave drawer, warming drawer, and additional/secondary dishwasher drawer helps the second cook during larger party prep.
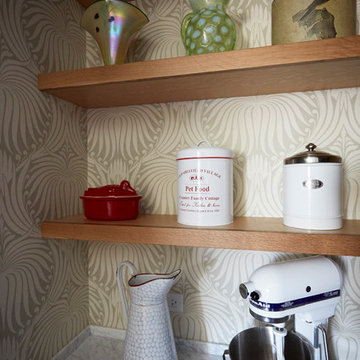
Quarter Sawn Oak floating shelves house the homeowner’s collectibles.
Farrow & Ball’s wallpapers are handcrafted & made from their eco-friendly paints; this pattern is “Lotus.”
Handcrafted wallpaper. Handcrafted Greenfield Cabinetry.
Designer: Fred M Alsen | fma Interior Design | Chicago Custom cabinetry by Greenfield Cabinetry
Mike Kaskel Photos
697 Billeder af amerikansk køkken med stænkplade med marmor
2
