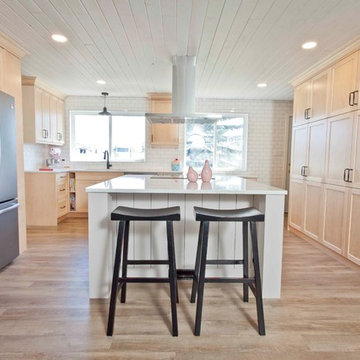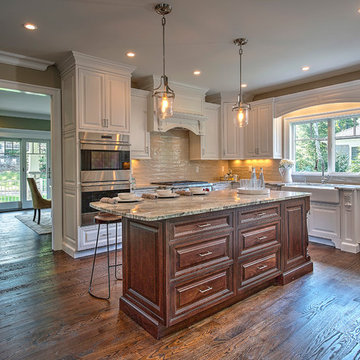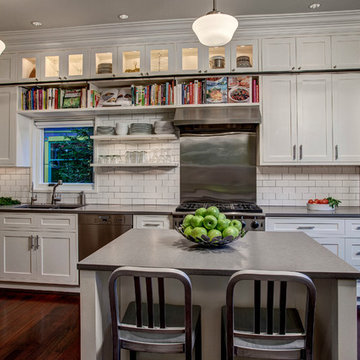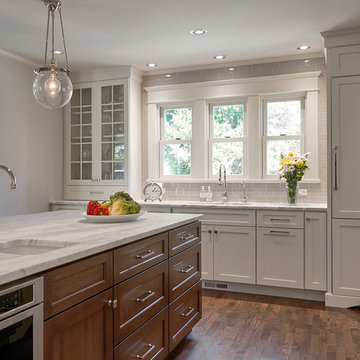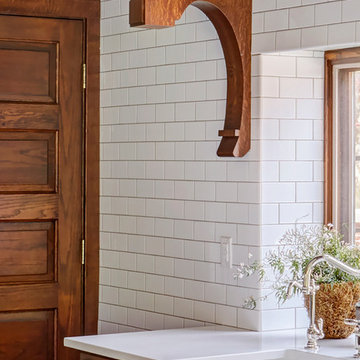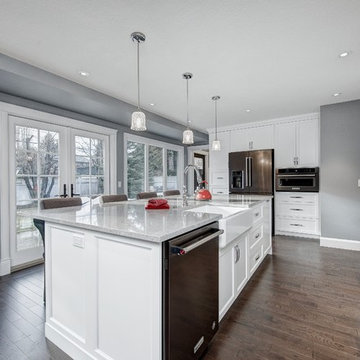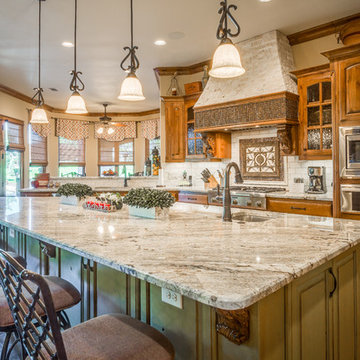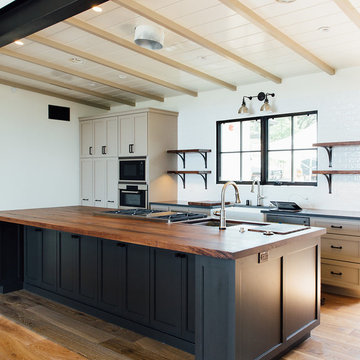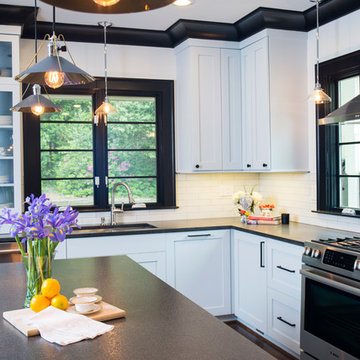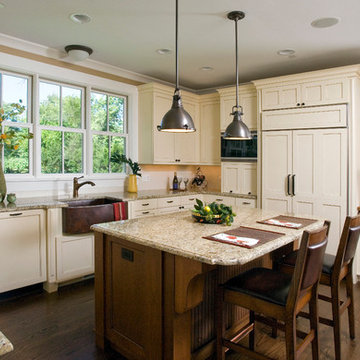5.798 Billeder af amerikansk køkken med stænkplade med metrofliser
Sorteret efter:
Budget
Sorter efter:Populær i dag
161 - 180 af 5.798 billeder
Item 1 ud af 3
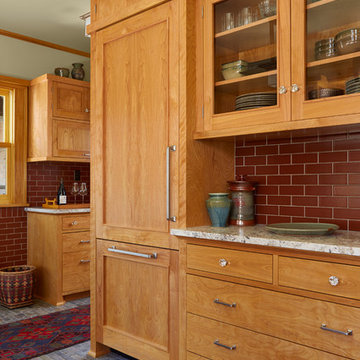
Architecture & Interior Design: David Heide Design Studio Photo: Susan Gilmore Photography
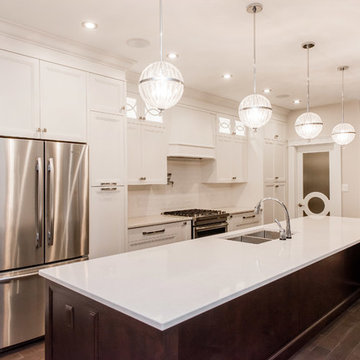
Custom cabinetry supplied and installed for Frontier Developments.
Door Style: Cleveland
Colour: Painted Pearl White and Red Fox on maple
Photos: D & M Images
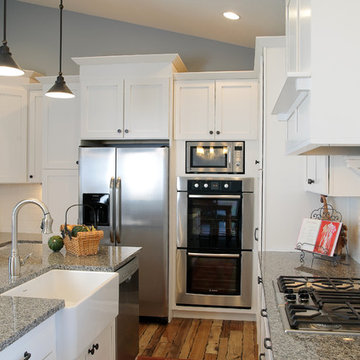
This is an example of a craftsman style white kitchen. Highlights include stainless steel appliances, granite countertops, farmsink, white subway tile backsplash and a clean but comfortable look.
Andrea Hanks Photography
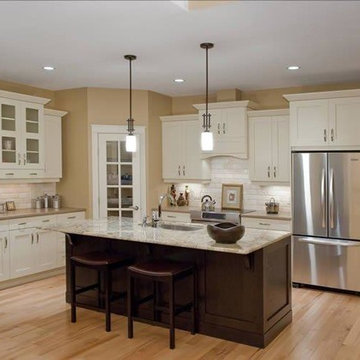
Custom Designed Kitchen Cabinets, Shaker Wide Rail Maple Door Style, Antique white painted lacquer. Clear School Glass display cabinets. Island Cabinets are Shaker Wide Rail Maple Door Style with Fogged Espresso Stain, Barback detail and furniture kick. Granite Countertops. Subway tile back splash, Hardwood flooring and stainless steel appliances.
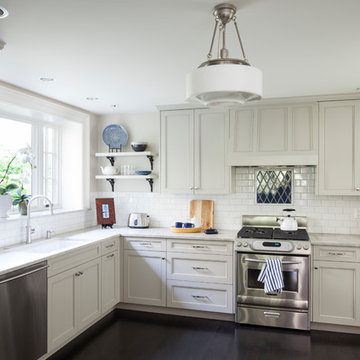
Sitting in one of Capital Hill’s beautiful neighborhoods, the exterior of this residence portrays a
bungalow style home as from the Arts and Craft era. By adding a large dormer to east side of the house,
the street appeal was maintained which allowed for a large master suite to be added to the second
floor. As a result, the two guest bedrooms and bathroom were relocated to give to master suite the
space it needs. Although much renovation was done to the Federalist interior, the original charm was
kept by continuing the formal molding and other architectural details throughout the house. In addition
to opening up the stair to the entry and floor above, the sense of gained space was furthered by opening
up the kitchen to the dining room and remodeling the space to provide updated finishes and appliances
as well as custom cabinetry and a hutch. The main level also features an added powder room with a
beautiful black walnut vanity.
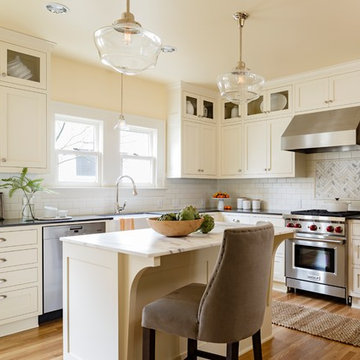
This formerly cramped and outdated kitchen in one of Portland's most desirable neighborhoods, needed a complete remodel. By removing the chimney and widening the opening to the dining room, the kitchen increased twofold with room for a marble topped island and a second oven.
Stacked Shaker cabinets painted white, subway tile and Calacatta marble a farmhouse sink, Rejuvenation fixtures and bin pulls all add to the charm of this now beautiful light filled kitchen.
Lincoln Barbour Photography

The original kitchen was disjointed and lacked connection to the home and its history. The remodel opened the room to other areas of the home by incorporating an unused breakfast nook and enclosed porch to create a spacious new kitchen. It features stunning soapstone counters and range splash, era appropriate subway tiles, and hand crafted floating shelves. Ceasarstone on the island creates a durable, hardworking surface for prep work. A black Blue Star range anchors the space while custom inset fir cabinets wrap the walls and provide ample storage. Great care was given in restoring and recreating historic details for this charming Foursquare kitchen.
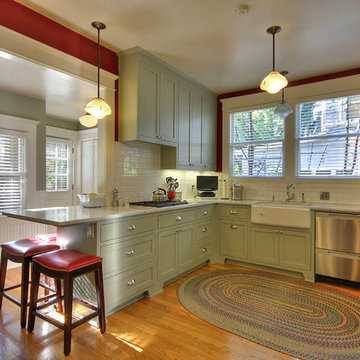
Craftsman style kitchen with painted shaker cabinets, subway tile, marble counter tops, farmhouse sink, hard wood floors, accent wall and breakfast bar.
5.798 Billeder af amerikansk køkken med stænkplade med metrofliser
9
