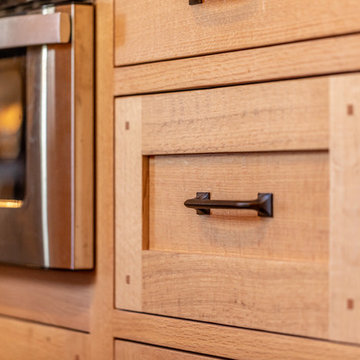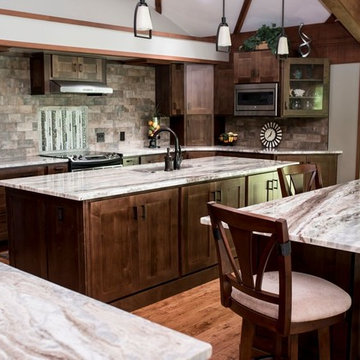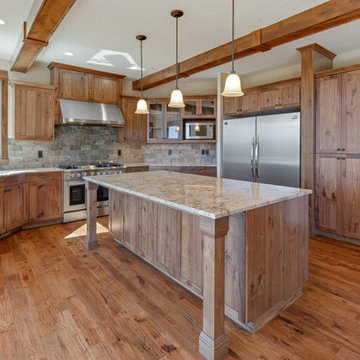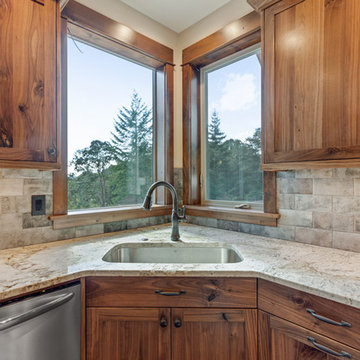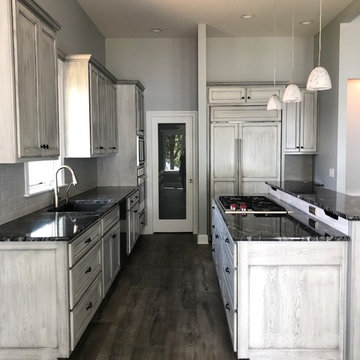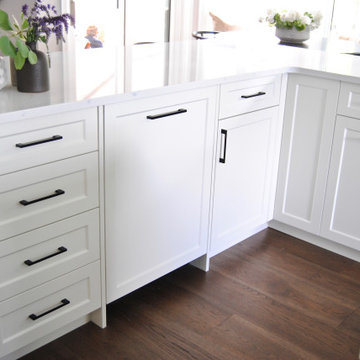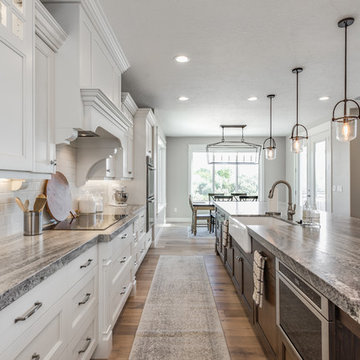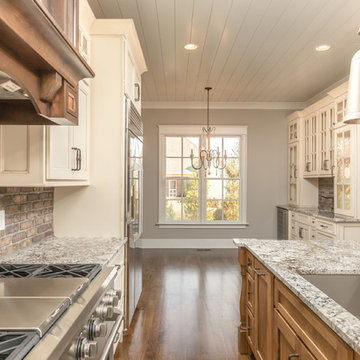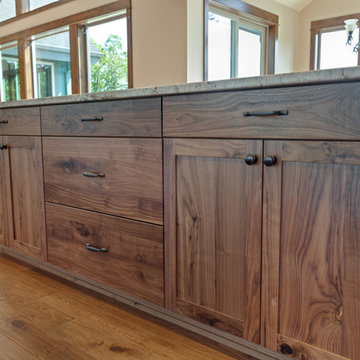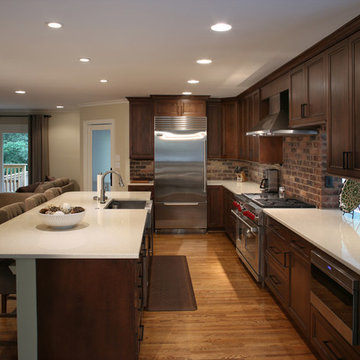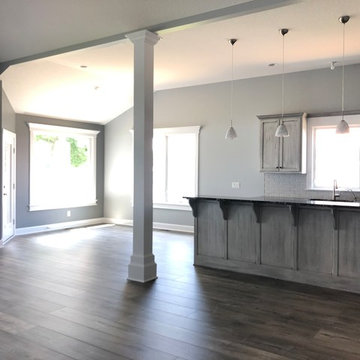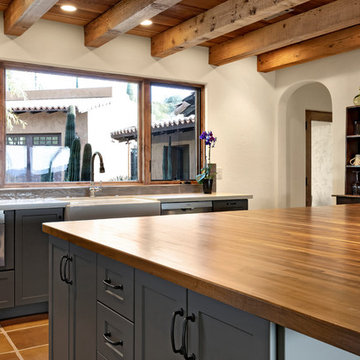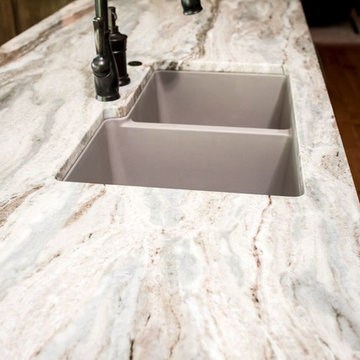373 Billeder af amerikansk køkken med stænkplade med mursten
Sorteret efter:
Budget
Sorter efter:Populær i dag
81 - 100 af 373 billeder
Item 1 ud af 3
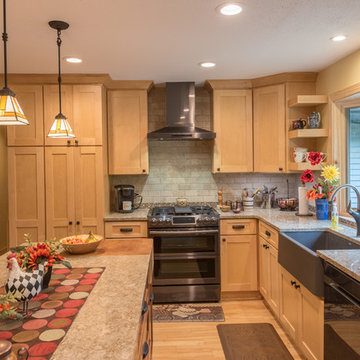
This extensive kitchen remodel was done for a lake home in Haugen, WI. It's features include:
CABINETS: Holiday Kitchens
CABINET STYLE: Mission 3" doors & drawer fronts
STAIN COLOR(S): Maple "Praline" and Maple "Fireside"
COUNTERTOPS: Cambria "Berkeley"
SINK: Blanco "Ikon" Apron front in "Cinder" color
HARDWARE: Jefferey Alexander "Annadale" in Brushed Oil Rubbed Bronze
WINDOWS: Andersen
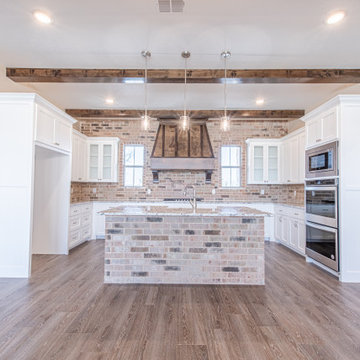
Ceiling length beams make this kitchen / breakfast area flow seamlessly while the triple set of windows give it natural lighting.
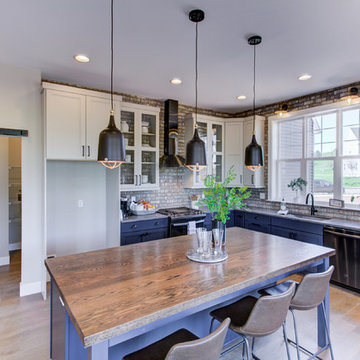
This 2-story home with first-floor owner’s suite includes a 3-car garage and an inviting front porch. A dramatic 2-story ceiling welcomes you into the foyer where hardwood flooring extends throughout the main living areas of the home including the dining room, great room, kitchen, and breakfast area. The foyer is flanked by the study to the right and the formal dining room with stylish coffered ceiling and craftsman style wainscoting to the left. The spacious great room with 2-story ceiling includes a cozy gas fireplace with custom tile surround. Adjacent to the great room is the kitchen and breakfast area. The kitchen is well-appointed with Cambria quartz countertops with tile backsplash, attractive cabinetry and a large pantry. The sunny breakfast area provides access to the patio and backyard. The owner’s suite with includes a private bathroom with 6’ tile shower with a fiberglass base, free standing tub, and an expansive closet. The 2nd floor includes a loft, 2 additional bedrooms and 2 full bathrooms.
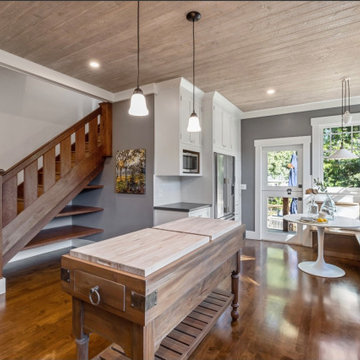
There were so many lovely, original elements to this 1920's home. The beautiful craftsman staircase provided some open storage as well as visual interest.
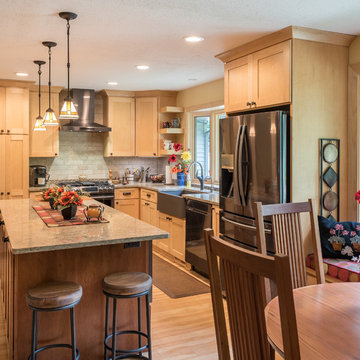
This extensive kitchen remodel was done for a lake home in Haugen, WI. It's features include:
CABINETS: Holiday Kitchens
CABINET STYLE: Mission 3" doors & drawer fronts
STAIN COLOR(S): Maple "Praline" and Maple "Fireside"
COUNTERTOPS: Cambria "Berkeley"
SINK: Blanco "Ikon" Apron front in "Cinder" color
HARDWARE: Jefferey Alexander "Annadale" in Brushed Oil Rubbed Bronze
WINDOWS: Andersen
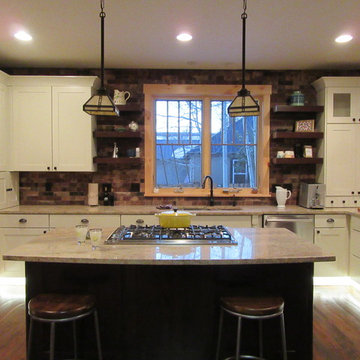
Modern craftsman style soft white painted cabinets. Walnut colored stained cabinets for the island and desk area. Open walnut display shelving flanking the sink for the owners pottery collection. Cook book niche. Fully enclosed pantry off the island and easy access to the large dining room and adjacent family room. The island and the counter bar overhang allows for additional seating. New bar stools of steel and dark stained mango wood were a fun addition. Stone granite counters on the lighter side and a new white quartzite and steel dining table complete this space.
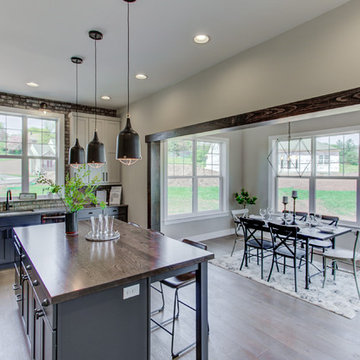
This 2-story home with first-floor owner’s suite includes a 3-car garage and an inviting front porch. A dramatic 2-story ceiling welcomes you into the foyer where hardwood flooring extends throughout the main living areas of the home including the dining room, great room, kitchen, and breakfast area. The foyer is flanked by the study to the right and the formal dining room with stylish coffered ceiling and craftsman style wainscoting to the left. The spacious great room with 2-story ceiling includes a cozy gas fireplace with custom tile surround. Adjacent to the great room is the kitchen and breakfast area. The kitchen is well-appointed with Cambria quartz countertops with tile backsplash, attractive cabinetry and a large pantry. The sunny breakfast area provides access to the patio and backyard. The owner’s suite with includes a private bathroom with 6’ tile shower with a fiberglass base, free standing tub, and an expansive closet. The 2nd floor includes a loft, 2 additional bedrooms and 2 full bathrooms.
373 Billeder af amerikansk køkken med stænkplade med mursten
5
