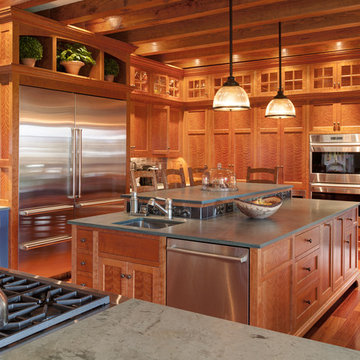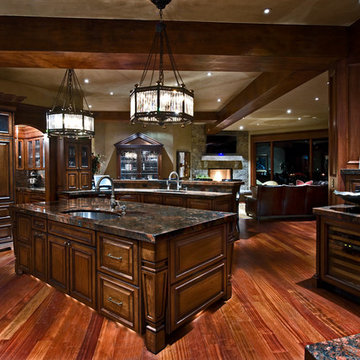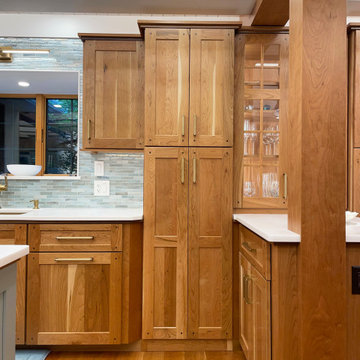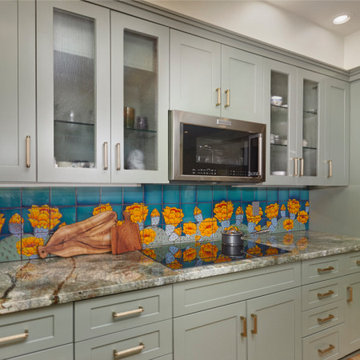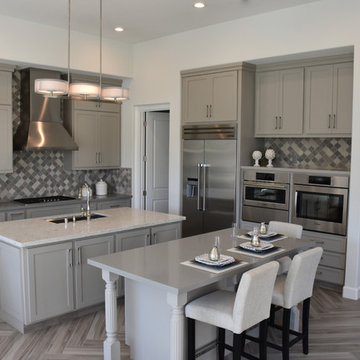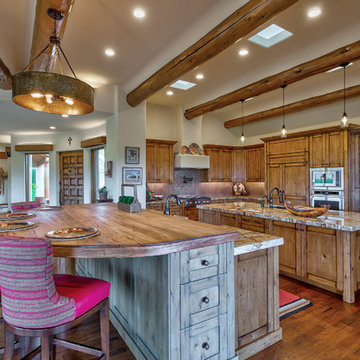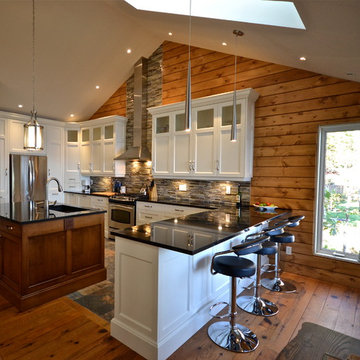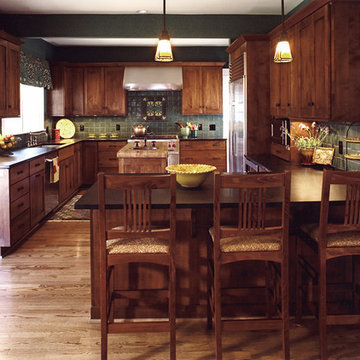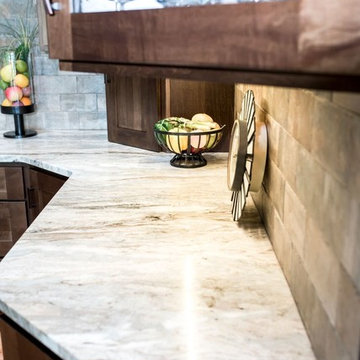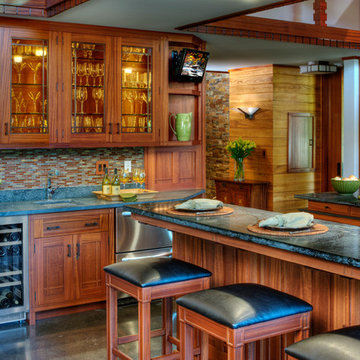1.095 Billeder af amerikansk køkken med to køkkenøer eller flere
Sorteret efter:
Budget
Sorter efter:Populær i dag
81 - 100 af 1.095 billeder
Item 1 ud af 3
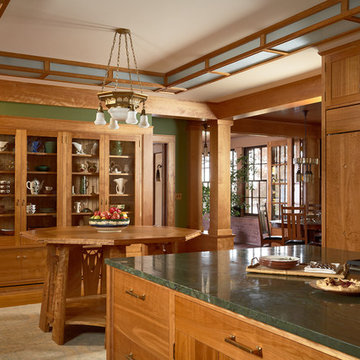
Architecture & Interior Design: David Heide Design Studio
--
Photos: Susan Gilmore
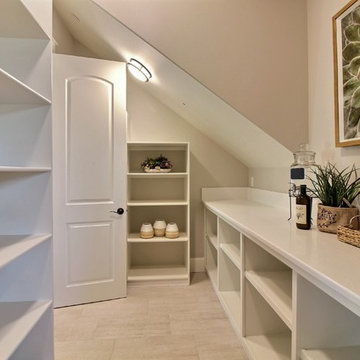
Paint Colors by Sherwin Williams
Interior Body Color : Agreeable Gray SW 7029
Interior Trim Color : Northwood Cabinets’ Jute
Interior Timber Stain : Northwood Cabinets’ Custom Jute
Stone by Eldorado Stone
Interior Stone : Cliffstone in Boardwalk
Hearthstone : Earth
Flooring & Tile Supplied by Macadam Floor & Design
Hardwood by Provenza Floors
Hardwood Product : African Plains in Black River
Kitchen Tile Backsplash by Bedrosian’s
Tile Backsplash Product : Uptown in Charcoal
Kitchen Backsplash Accent by Z Collection Tile & Stone
Backsplash Accent Product : Maison ni Gamn Pigalle
Slab Countertops by Wall to Wall Stone
Kitchen Island & Perimeter Product : Caesarstone Calacutta Nuvo
Faucets & Shower-Heads by Delta Faucet
Sinks by Decolav
Kitchen Appliances by JennAir & Best Range Hood
Cabinets by Northwood Cabinets
Exposed Beams & Built-In Cabinetry Colors : Jute
Kitchen Island Color : Cashmere
Windows by Milgard Windows & Doors
Product : StyleLine Series Windows
Supplied by Troyco
Lighting by Globe Lighting / Destination Lighting
Doors by Western Pacific Building Materials

Our clients with an acreage in Sturgeon County backing onto the Sturgeon River wanted to completely update and re-work the floorplan of their late 70's era home's main level to create a more open and functional living space. Their living room became a large dining room with a farmhouse style fireplace and mantle, and their kitchen / nook plus dining room became a very large custom chef's kitchen with 3 islands! Add to that a brand new bathroom with steam shower and back entry mud room / laundry room with custom cabinetry and double barn doors. Extensive use of shiplap, open beams, and unique accent lighting completed the look of their modern farmhouse / craftsman styled main floor. Beautiful!
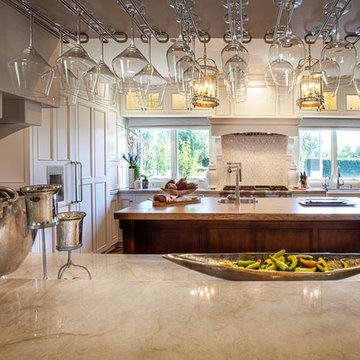
Luxurious modern take on a traditional white Italian villa. An entry with a silver domed ceiling, painted moldings in patterns on the walls and mosaic marble flooring create a luxe foyer. Into the formal living room, cool polished Crema Marfil marble tiles contrast with honed carved limestone fireplaces throughout the home, including the outdoor loggia. Ceilings are coffered with white painted
crown moldings and beams, or planked, and the dining room has a mirrored ceiling. Bathrooms are white marble tiles and counters, with dark rich wood stains or white painted. The hallway leading into the master bedroom is designed with barrel vaulted ceilings and arched paneled wood stained doors. The master bath and vestibule floor is covered with a carpet of patterned mosaic marbles, and the interior doors to the large walk in master closets are made with leaded glass to let in the light. The master bedroom has dark walnut planked flooring, and a white painted fireplace surround with a white marble hearth.
The kitchen features white marbles and white ceramic tile backsplash, white painted cabinetry and a dark stained island with carved molding legs. Next to the kitchen, the bar in the family room has terra cotta colored marble on the backsplash and counter over dark walnut cabinets. Wrought iron staircase leading to the more modern media/family room upstairs.
Project Location: North Ranch, Westlake, California. Remodel designed by Maraya Interior Design. From their beautiful resort town of Ojai, they serve clients in Montecito, Hope Ranch, Malibu, Westlake and Calabasas, across the tri-county areas of Santa Barbara, Ventura and Los Angeles, south to Hidden Hills- north through Solvang and more.
Painted white kitchen cabinets in this Craftsman house feature a wine bar and counters made from natural white quartzite granite. Natural solid wood slab for the island counter. Mosaic marble backsplash with a painted wood range hood. Wood look tile floor.
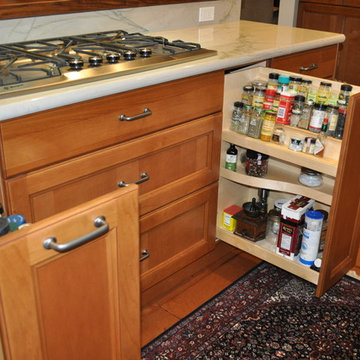
Two spice pull-outs on each side of the gas cooktop provide ample storage for spices.
Photo Credit: Nar Fine Carpentry, Inc.
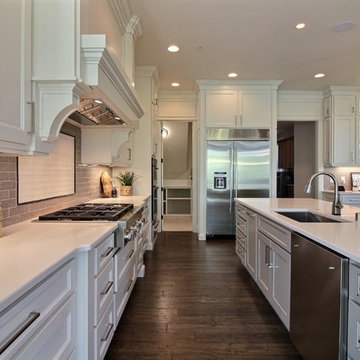
Paint Colors by Sherwin Williams
Interior Body Color : Agreeable Gray SW 7029
Interior Trim Color : Northwood Cabinets’ Jute
Interior Timber Stain : Northwood Cabinets’ Custom Jute
Stone by Eldorado Stone
Interior Stone : Cliffstone in Boardwalk
Hearthstone : Earth
Flooring & Tile Supplied by Macadam Floor & Design
Hardwood by Provenza Floors
Hardwood Product : African Plains in Black River
Kitchen Tile Backsplash by Bedrosian’s
Tile Backsplash Product : Uptown in Charcoal
Kitchen Backsplash Accent by Z Collection Tile & Stone
Backsplash Accent Product : Maison ni Gamn Pigalle
Slab Countertops by Wall to Wall Stone
Kitchen Island & Perimeter Product : Caesarstone Calacutta Nuvo
Faucets & Shower-Heads by Delta Faucet
Sinks by Decolav
Kitchen Appliances by JennAir & Best Range Hood
Cabinets by Northwood Cabinets
Exposed Beams & Built-In Cabinetry Colors : Jute
Kitchen Island Color : Cashmere
Windows by Milgard Windows & Doors
Product : StyleLine Series Windows
Supplied by Troyco
Lighting by Globe Lighting / Destination Lighting
Doors by Western Pacific Building Materials
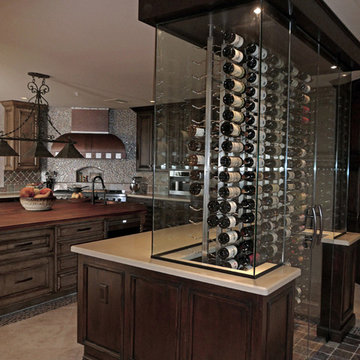
An old utility closet and bearing wall were removed in favor of this unique air-controlled wine cellar. A traditional base kitchen cabinet topped with Caesarstone melds with the wood surround of the new wine cellar to become one unique piece. The glass enclosure’s transparency allows the wine collection to be viewed from all angles of this open space.
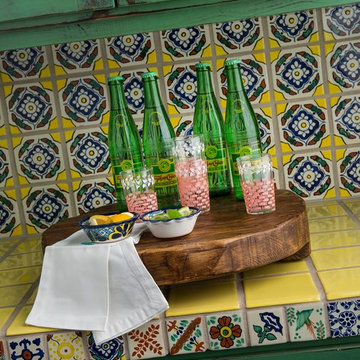
Open concept home built for entertaining, Spanish inspired colors & details, known as the Hacienda Chic style from Interior Designer Ashley Astleford, ASID, TBAE, BPN Photography: Dan Piassick of PiassickPhoto
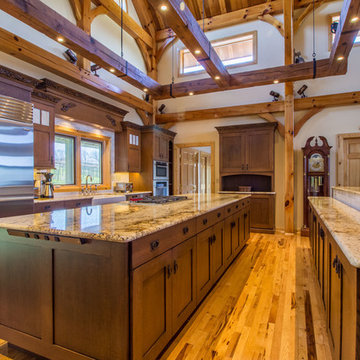
Craftsman style kitchen remodel
Brazillian Tostado Granite countertops
Hardwood floors
Kohler Whitehaven Apron Front Double Bowl Sink-Almond farmhouse sink
WoodMode Quartersawn Oak w/ Oxord Stain-Sonoma-Overlay
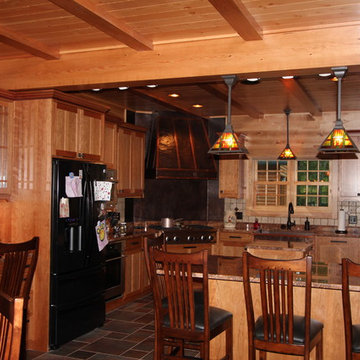
Beautiful craftsman kitchen with Texas Lightsmith range hood #7 with hammered body in medium copper and smooth strapping in burnished copper. Complimented by a full surround hammered copper back-splash and a farmhouse sink to tie it all together. Great Tiffany style pendant lighting over the bar and wood lovers will swoon at all the charm created with the natural wood walls, ceilings, cabinets and wait... Travertine floors! You thought I was going to say hardwood floors, didn't you... that would be too much don't you think?
1.095 Billeder af amerikansk køkken med to køkkenøer eller flere
5
