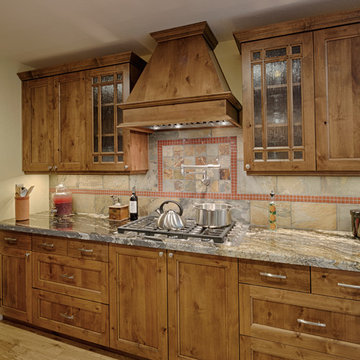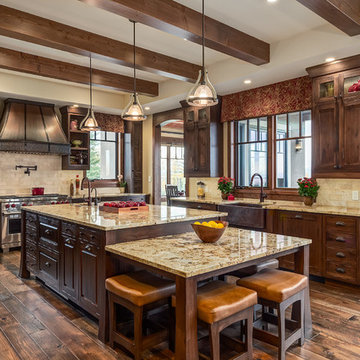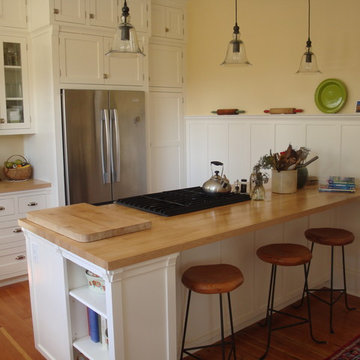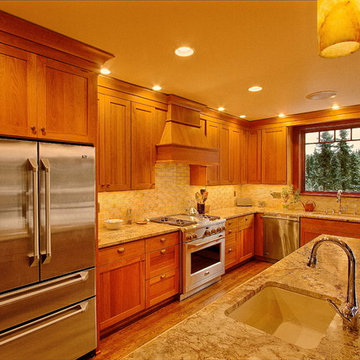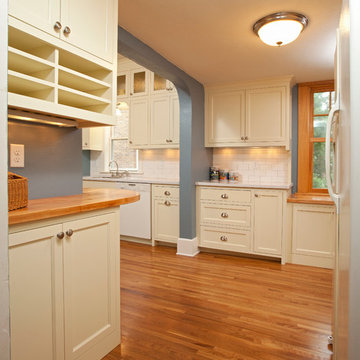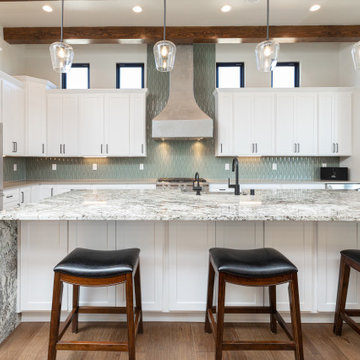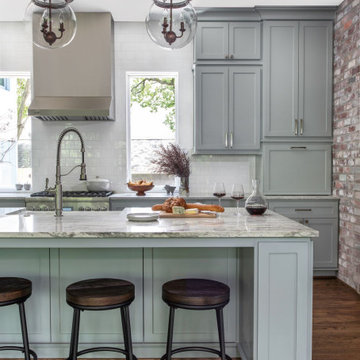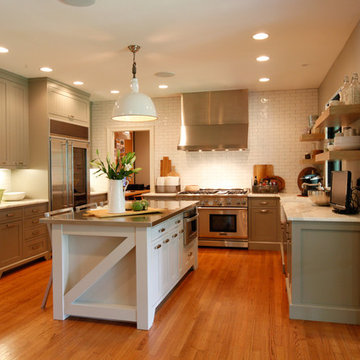12.807 Billeder af amerikansk køkken
Sorteret efter:
Budget
Sorter efter:Populær i dag
121 - 140 af 12.807 billeder
Item 1 ud af 3
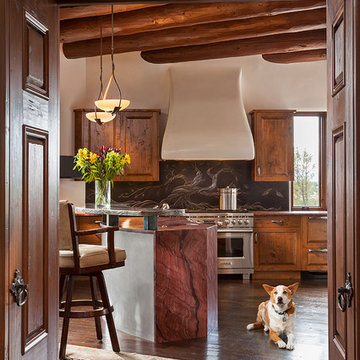
The warm woods in the kitchen echo the traditional viga beam ceilings.
Photo: Wendy McEahern

Arts and Crafts kitchen featuring Motawi Tileworks’ Songbird and Long Stem art tiles in Olive
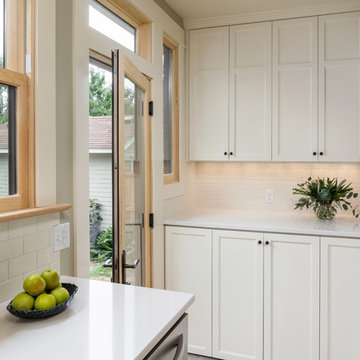
KuDa Photography
Complete kitchen remodel in a Craftsman style with very rich wood tones and clean painted upper cabinets. White Caesarstone countertops add a lot of light to the space as well as the new back door leading to the back yard.

A Meadowlark kitchen that's both functional and fashionable. In this LEED Platinum home by Meadowlark Design + Build in Ann Arbor, Michigan.

Walnut cabinets by Omega Cabinetry with natural finish. Chakra Beige countertops from MSI Quartz.3X12 tile from Soci Inc.
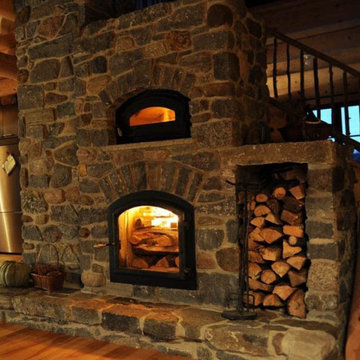
A "see through" fireplace with a bake oven/pizza oven. Pictured is the side of the fireplace in the kitchen and the other side is in the living room. Also called a Masonry Heater--- the most efficient way to heat with wood!

A modern dresser, in solid walnut, for this modern but classic home.
This kitchen was designed around the idea of a ‘modern dresser’. We love rework and renew traditional kitchen typologies and the dresser, as a piece of kitchen furniture, seemed ripe for the challenge.
With the client's love of dark timber, solid walnut was a great choice. Our first move was to float the piece off the floor, which increased the perception of space in the room. It’s a great feature that helps to avoided the bulkiness from which some kitchens suffer. A reading seat was incorporated, complete with Anglepoise lamp, with a backrest lined in solid hardwood.
Walnut was used for all the feature elements in the kitchen, including a floating bookcase and lined entrance way. The drawers and cabinetry, in contrast to the walnut, were finished in a crisp, clean, block grey. A contemporary, white Aga finished the design.
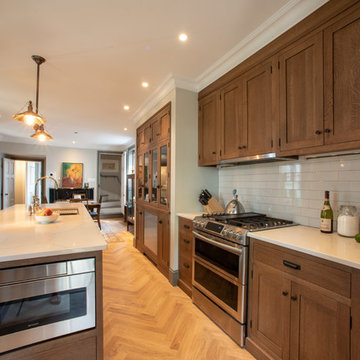
Built in 1860 we designed this kitchen to have the conveniences of modern life with a sense of having it feel like it could be the original kitchen. White oak with clear coated herringbone oak floor and stained white oak cabinetry deliver the two tone feel.

The builder we partnered with for this beauty original wanted to use his cabinet person (who builds and finishes on site) but the clients advocated for manufactured cabinets - and we agree with them! These homeowners were just wonderful to work with and wanted materials that were a little more "out of the box" than the standard "white kitchen" you see popping up everywhere today - and their dog, who came along to every meeting, agreed to something with longevity, and a good warranty!
The cabinets are from WW Woods, their Eclipse (Frameless, Full Access) line in the Aspen door style
- a shaker with a little detail. The perimeter kitchen and scullery cabinets are a Poplar wood with their Seagull stain finish, and the kitchen island is a Maple wood with their Soft White paint finish. The space itself was a little small, and they loved the cabinetry material, so we even paneled their built in refrigeration units to make the kitchen feel a little bigger. And the open shelving in the scullery acts as the perfect go-to pantry, without having to go through a ton of doors - it's just behind the hood wall!

Do we have your attention now? ?A kitchen with a theme is always fun to design and this colorful Escondido kitchen remodel took it to the next level in the best possible way. Our clients desired a larger kitchen with a Day of the Dead theme - this meant color EVERYWHERE! Cabinets, appliances and even custom powder-coated plumbing fixtures. Every day is a fiesta in this stunning kitchen and our clients couldn't be more pleased. Artistic, hand-painted murals, custom lighting fixtures, an antique-looking stove, and more really bring this entire kitchen together. The huge arched windows allow natural light to flood this space while capturing a gorgeous view. This is by far one of our most creative projects to date and we love that it truly demonstrates that you are only limited by your imagination. Whatever your vision is for your home, we can help bring it to life. What do you think of this colorful kitchen?
12.807 Billeder af amerikansk køkken
7
