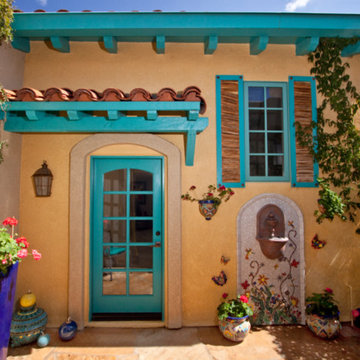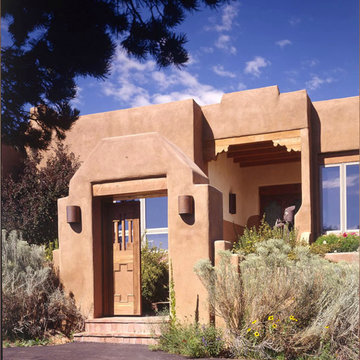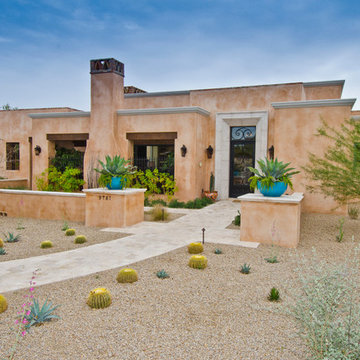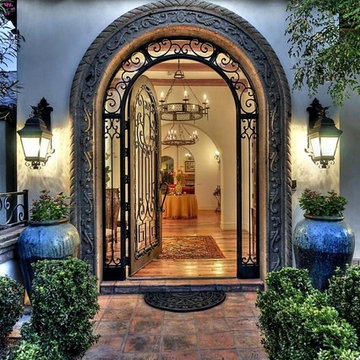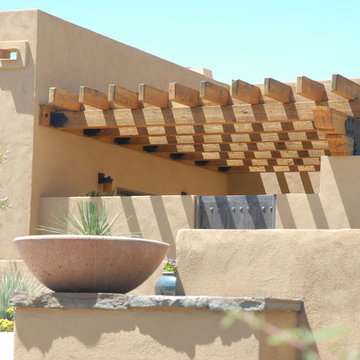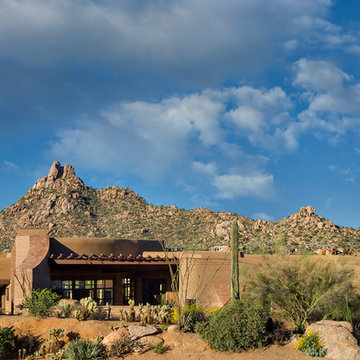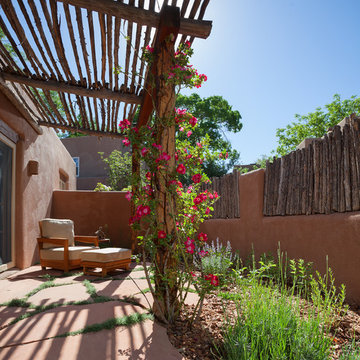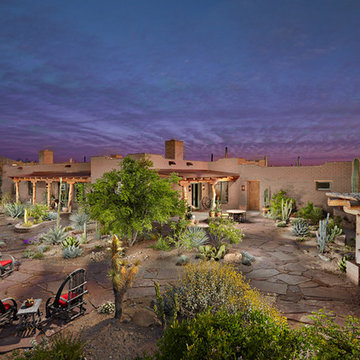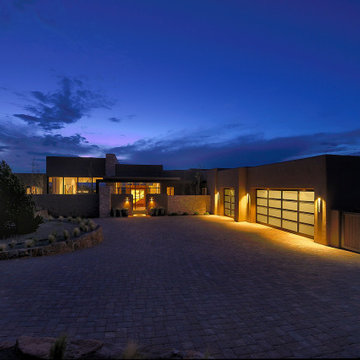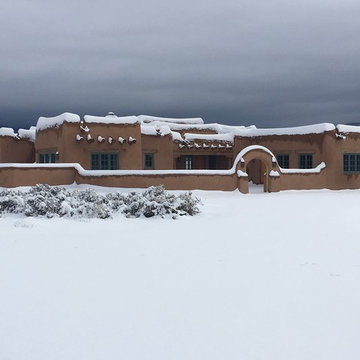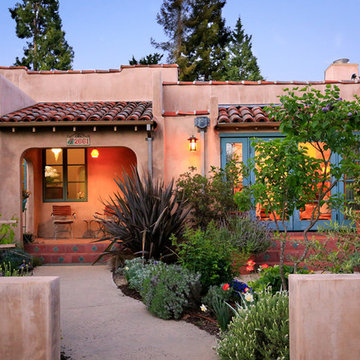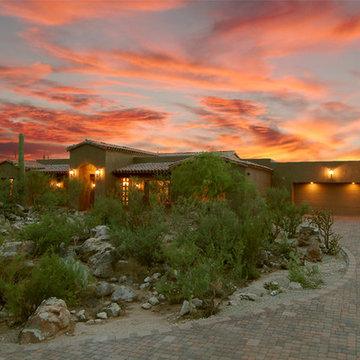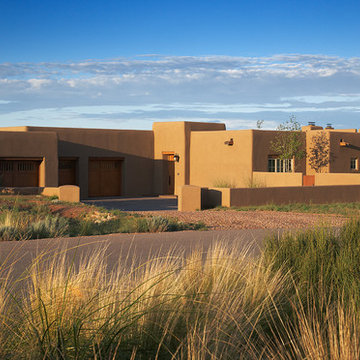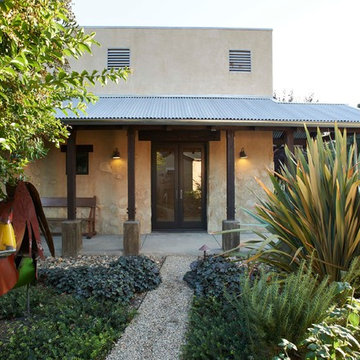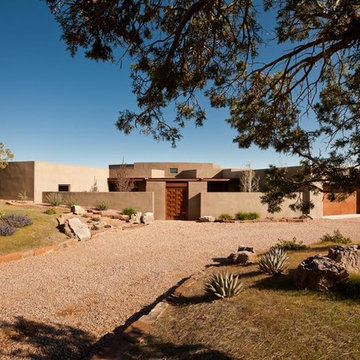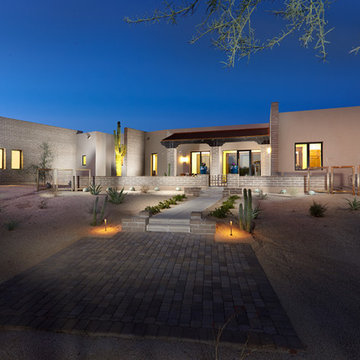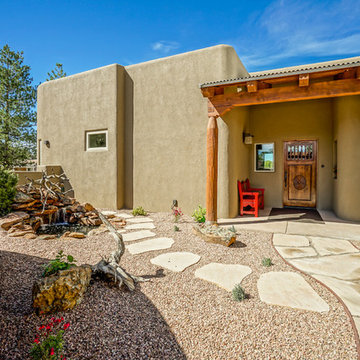321 Billeder af amerikansk lerhus
Sorteret efter:
Budget
Sorter efter:Populær i dag
1 - 20 af 321 billeder
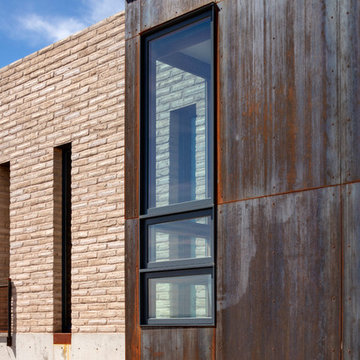
The home is organized as 3 adobe boxes that contain the private areas of the home such as the master suite, den and laundry and a guest house. A main roof connects the masses and houses the public and social program of the residence: the kitchen, living room and dining area. Tall narrow openings were used to minimize solar heat gain into the house. Horizontal and vertical steel panels act as sun shades to further minimize the suns impact on the house.
Steven Meckler Photographer
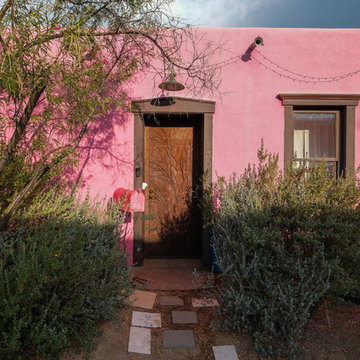
Territorial style rammed earth home with decorative rusted steel security door and giant spider!
321 Billeder af amerikansk lerhus
1
