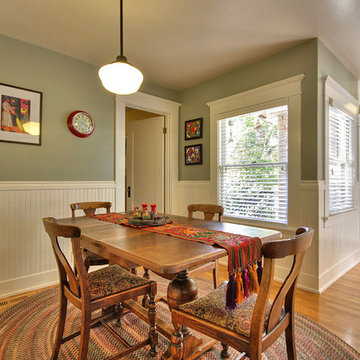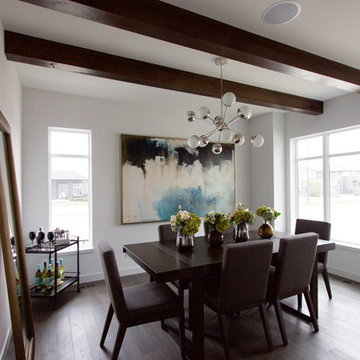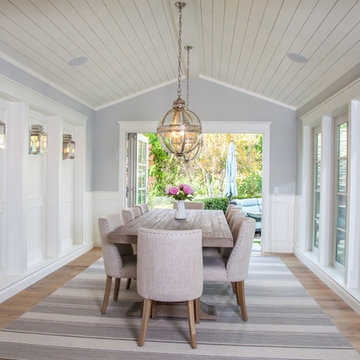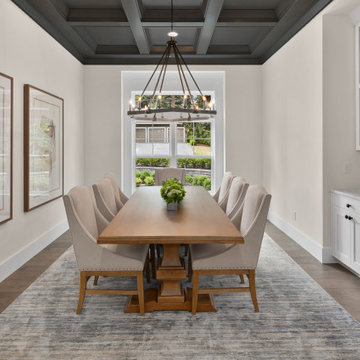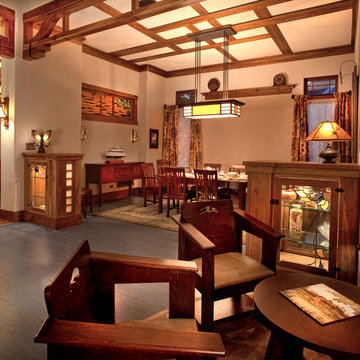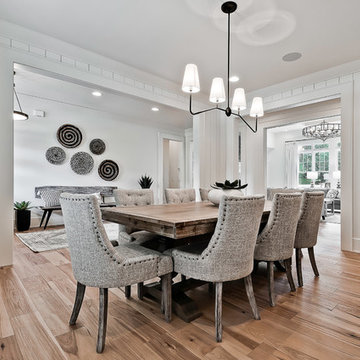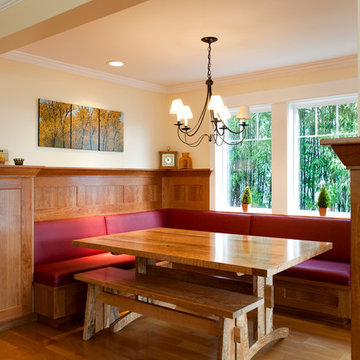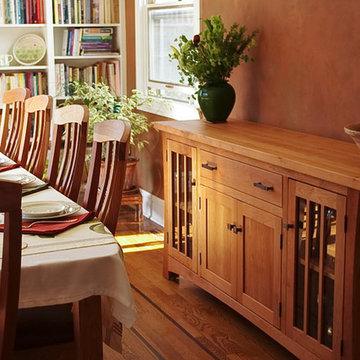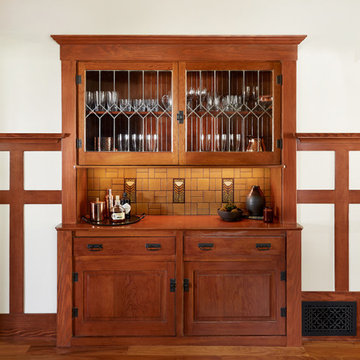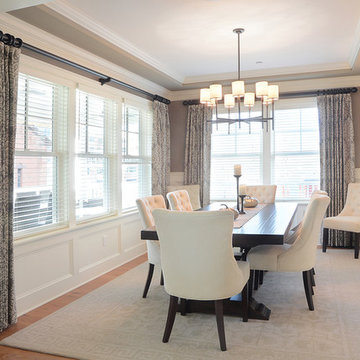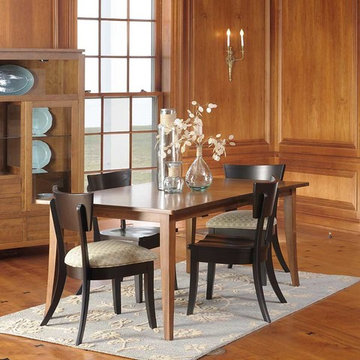1.503 Billeder af amerikansk lukket spisestue
Sorteret efter:
Budget
Sorter efter:Populær i dag
81 - 100 af 1.503 billeder
Item 1 ud af 3
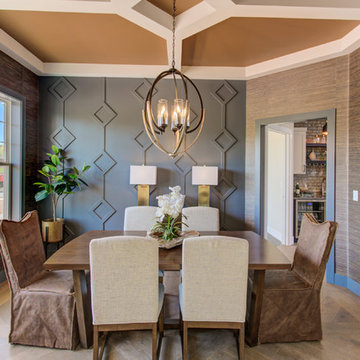
This 2-story home with first-floor owner’s suite includes a 3-car garage and an inviting front porch. A dramatic 2-story ceiling welcomes you into the foyer where hardwood flooring extends throughout the main living areas of the home including the dining room, great room, kitchen, and breakfast area. The foyer is flanked by the study to the right and the formal dining room with stylish coffered ceiling and craftsman style wainscoting to the left. The spacious great room with 2-story ceiling includes a cozy gas fireplace with custom tile surround. Adjacent to the great room is the kitchen and breakfast area. The kitchen is well-appointed with Cambria quartz countertops with tile backsplash, attractive cabinetry and a large pantry. The sunny breakfast area provides access to the patio and backyard. The owner’s suite with includes a private bathroom with 6’ tile shower with a fiberglass base, free standing tub, and an expansive closet. The 2nd floor includes a loft, 2 additional bedrooms and 2 full bathrooms.
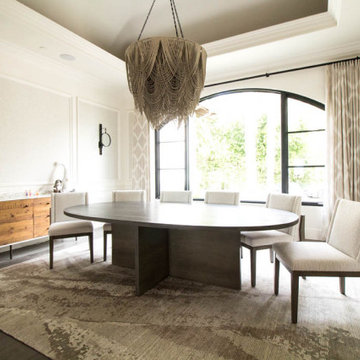
Our client came to us to build this custom white oak dining table in such a way to maximize seating around this table so we created an oval shape that sits on top of a pedestal. Eliminating the corners of the table allows for chairs to be placed all around without wasting any space. The pedestal gives ample leg room. It seats 10 comfortably but as always our pieces can be customized to be larger or smaller depending on your space.
The color we came up with was a 5 part coloring process which made this one a challenge to say the least. But the depth of color and unique tones made it all worth it in the end.
To ensure that the table top stays flat over time, we recess steel c channels that tie back to the base but still allow the table top to move with seasonal weather changes. This ensures that this table will be around for generations to enjoy meals and special occasions and we feel honored to be a part of that.
This table was hand made in San Diego, California.
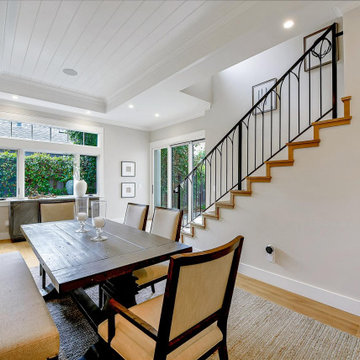
The details make the space: a modern Gothic railing, wide casing on openings and windows, a divided lite transom, a tray ceiling. Subtle pattern and repetition add interest and keep the eye moving.

This 2-story home includes a 3- car garage with mudroom entry, an inviting front porch with decorative posts, and a screened-in porch. The home features an open floor plan with 10’ ceilings on the 1st floor and impressive detailing throughout. A dramatic 2-story ceiling creates a grand first impression in the foyer, where hardwood flooring extends into the adjacent formal dining room elegant coffered ceiling accented by craftsman style wainscoting and chair rail. Just beyond the Foyer, the great room with a 2-story ceiling, the kitchen, breakfast area, and hearth room share an open plan. The spacious kitchen includes that opens to the breakfast area, quartz countertops with tile backsplash, stainless steel appliances, attractive cabinetry with crown molding, and a corner pantry. The connecting hearth room is a cozy retreat that includes a gas fireplace with stone surround and shiplap. The floor plan also includes a study with French doors and a convenient bonus room for additional flexible living space. The first-floor owner’s suite boasts an expansive closet, and a private bathroom with a shower, freestanding tub, and double bowl vanity. On the 2nd floor is a versatile loft area overlooking the great room, 2 full baths, and 3 bedrooms with spacious closets.
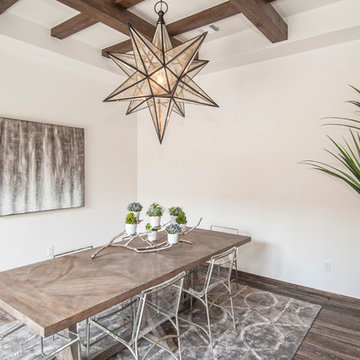
Simple and ready to entertain, this dining room design showcases the extravagant star fixture and exposed beams.
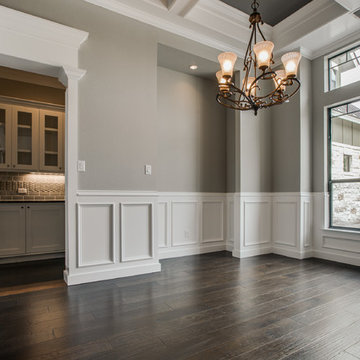
We would be ecstatic to design/build yours too.
☎️ 210-387-6109 ✉️ sales@genuinecustomhomes.com
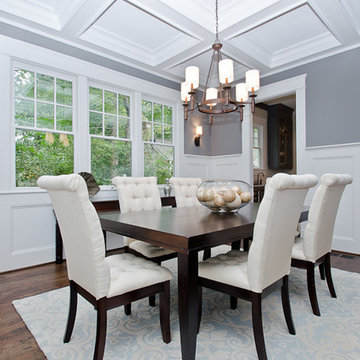
While staging this room I was careful not to cover all of the beautiful hardwood floors by using a rug sized perfectly to place the dining room set on. One large accessory in the middle of the table centered under the light keep the attention on the room and not the dining table.
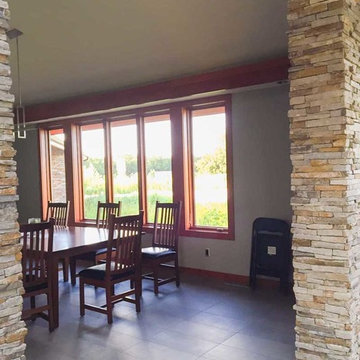
#houseplan 69114AM comes to life in Kansas!
These are the first photos we've seen of Architectural Designs House Plan 69114AM. Our client built this home in Kansas.
Ready when you are. Where do YOU want to build?
Specs-at-a-glance
5 beds
5.5 baths
5,600+ sq. ft.
Plans: https://www.architecturaldesigns.com/69114am
#readywhenyouare
#houseplan
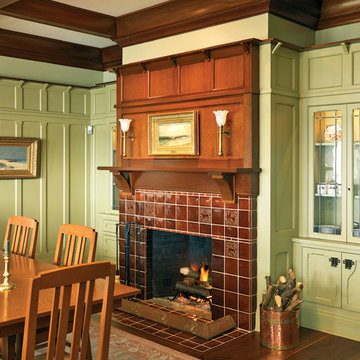
This project was an historic renovation located on Narragansett Point in Newport, RI returning the structure to a single family house. The stunning porch running the length of the first floor and overlooking the bay served as the focal point for the design work. The view of the bay from the great octagon living room and outdoor porch is the heart of this waterfront home. The exterior was restored to 19th century character. Craftsman inspired details directed the character of the interiors. The entry hall is paneled in butternut, a traditional material for boat interiors.
1.503 Billeder af amerikansk lukket spisestue
5
