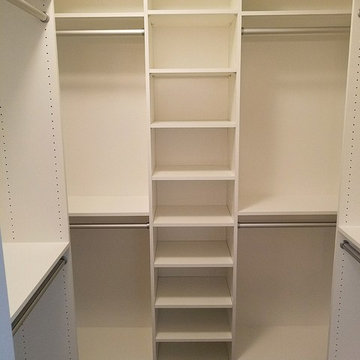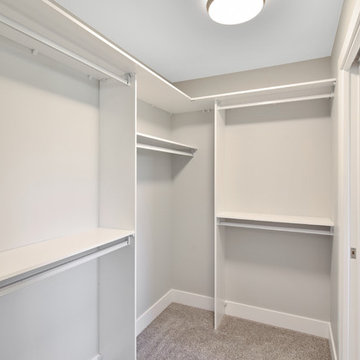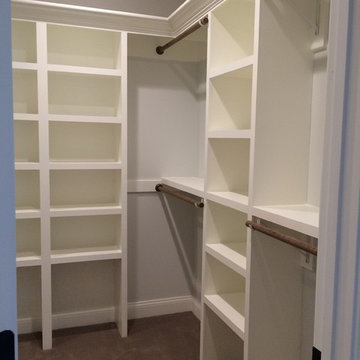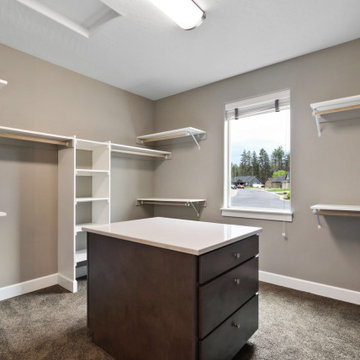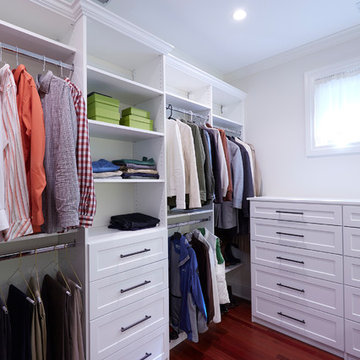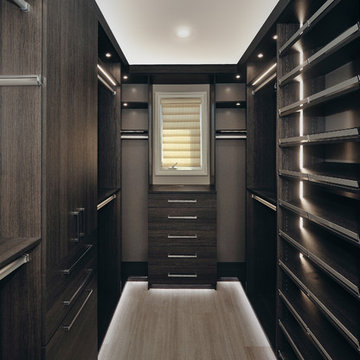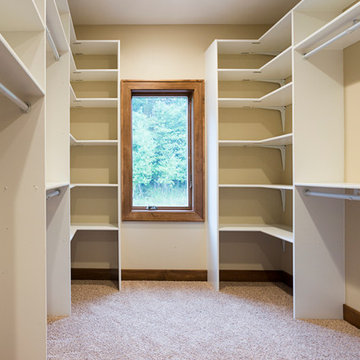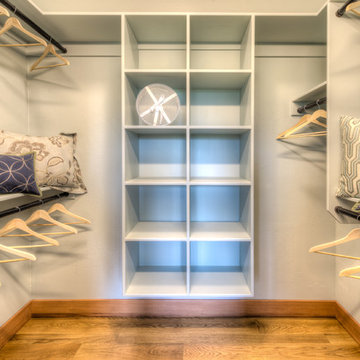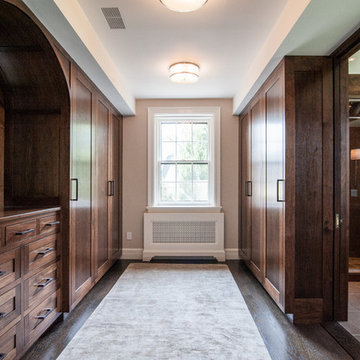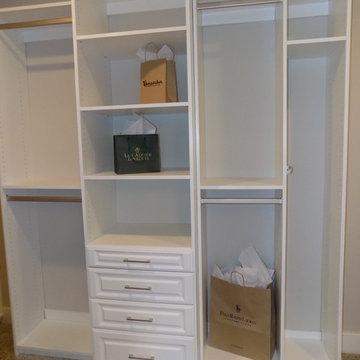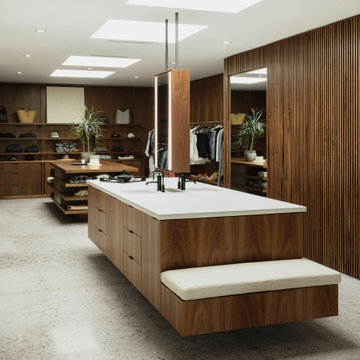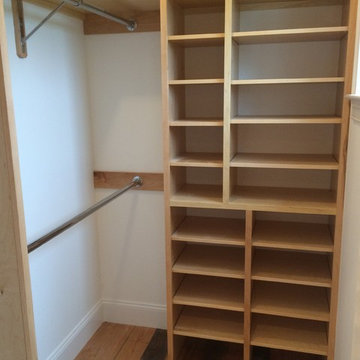880 Billeder af amerikansk opbevaring og garderobe
Sorteret efter:
Budget
Sorter efter:Populær i dag
1 - 20 af 880 billeder
Item 1 ud af 3

White closet with built-in drawers, ironing board, hamper, adjustable shelves all while dealing with sloped ceilings.
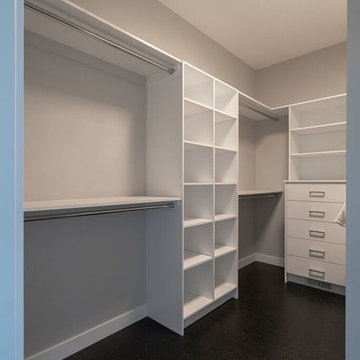
This master walk in closet has been finished with these built-ins. The floor is a tile that is made to look like leather which is a great little accent for a small area.
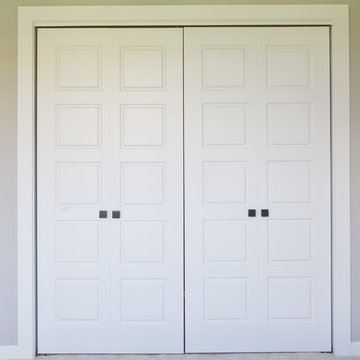
#HZ61
5-Panel Double Bifold Closet Door
Primed MDF
Emtek Podium 1-3/4" knobs in Oil Rubbed Bronze
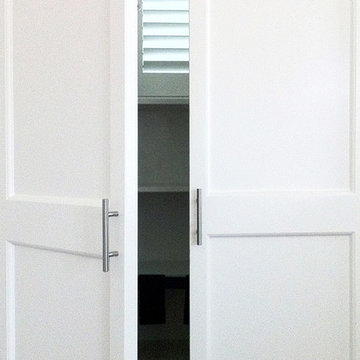
custom closet doors allow for flexibility and ease of use in a small space, with folding panels and soss hinges replacing the existing bi-fold system...
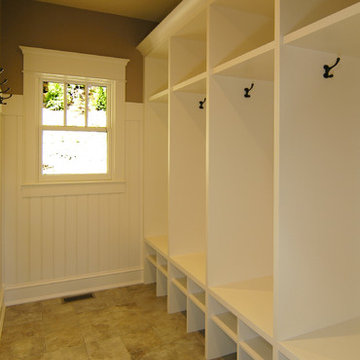
The Parkgate was designed from the inside out to give homage to the past. It has a welcoming wraparound front porch and, much like its ancestors, a surprising grandeur from floor to floor. The stair opens to a spectacular window with flanking bookcases, making the family space as special as the public areas of the home. The formal living room is separated from the family space, yet reconnected with a unique screened porch ideal for entertaining. The large kitchen, with its built-in curved booth and large dining area to the front of the home, is also ideal for entertaining. The back hall entry is perfect for a large family, with big closets, locker areas, laundry home management room, bath and back stair. The home has a large master suite and two children's rooms on the second floor, with an uncommon third floor boasting two more wonderful bedrooms. The lower level is every family’s dream, boasting a large game room, guest suite, family room and gymnasium with 14-foot ceiling. The main stair is split to give further separation between formal and informal living. The kitchen dining area flanks the foyer, giving it a more traditional feel. Upon entering the home, visitors can see the welcoming kitchen beyond.
Photographer: David Bixel
Builder: DeHann Homes
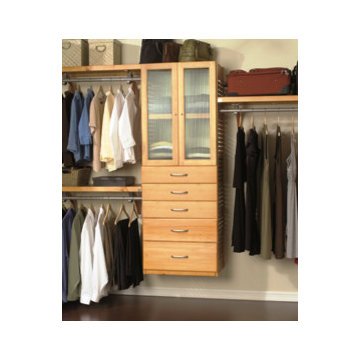
Enrich your home with our John Louis Home solid ventilated wood closets. They come in honey maple or red mahogany and are designed to utilize space. Here is a tower with 3 drawers at 6", 1 at 8"' and 1 at 10" with 3 shelves behind glass doors.
Photos by Gary Smith - designer
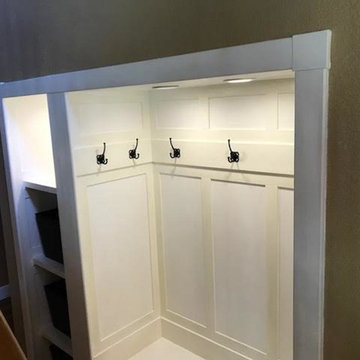
A dark coat closet was opened to allow for brightness in the stair hall and easy access for guests.
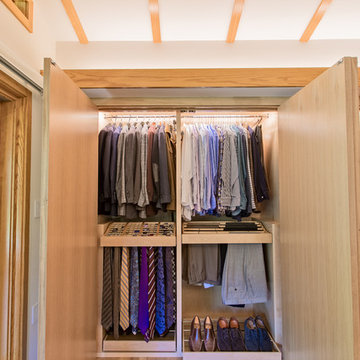
Custom closet cabinetry designed by Meadowlark Design+Build.
Architect: Dawn Zuber, Studio Z
Photo: Sean Carter
880 Billeder af amerikansk opbevaring og garderobe
1
