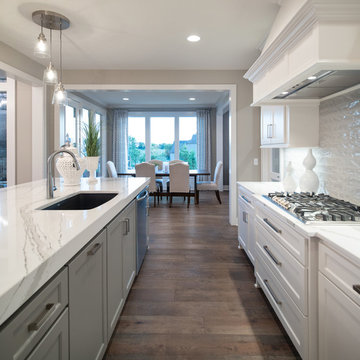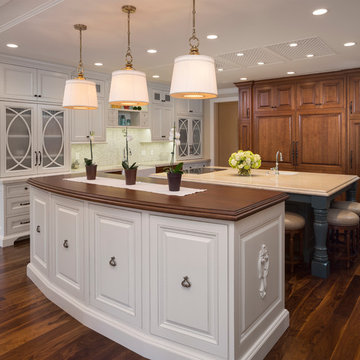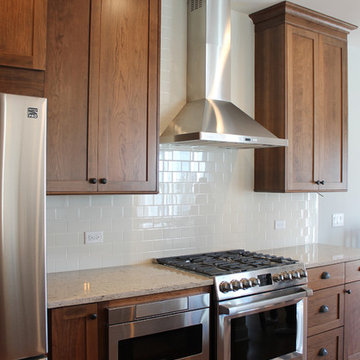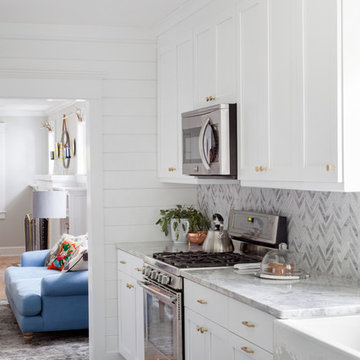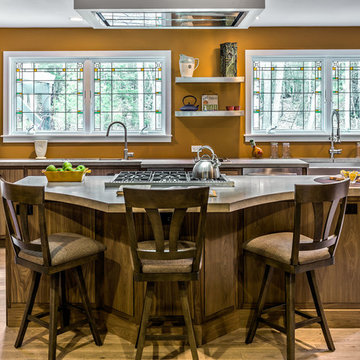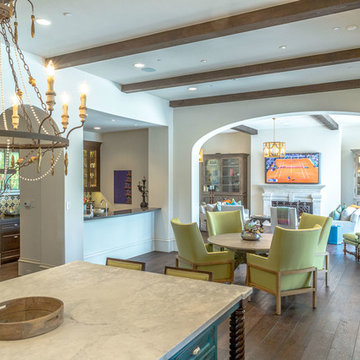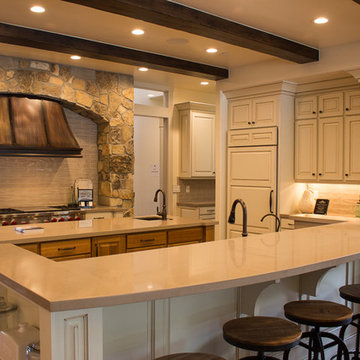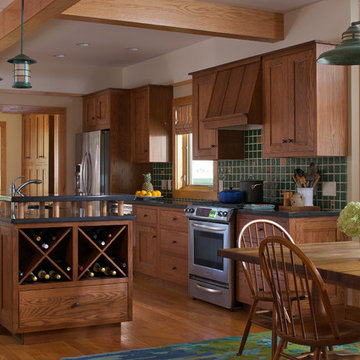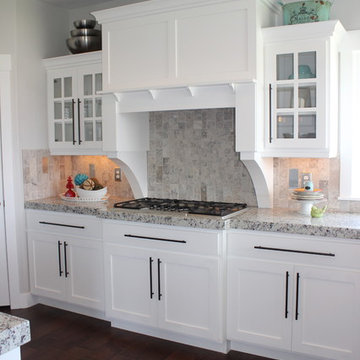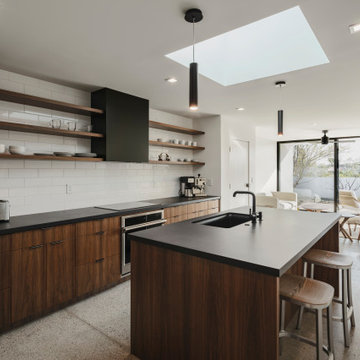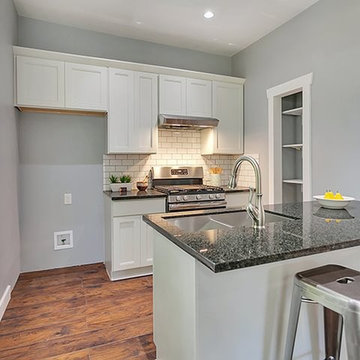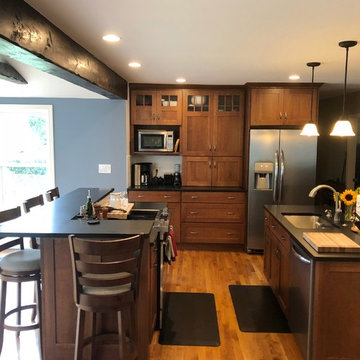4.038 Billeder af amerikansk parallelt køkken
Sorteret efter:
Budget
Sorter efter:Populær i dag
101 - 120 af 4.038 billeder
Item 1 ud af 3

Like most of our projects, we can't gush about this reno—a new kitchen and mudroom, ensuite closet and pantry—without gushing about the people who live there. The best projects, we always say, are the ones in which client, contractor and design team are all present throughout, conception to completion, each bringing their particular expertise to the table and forming a cohesive, trustworthy team that is mutually invested in a smooth and successful process. They listen to each other, give the benefit of the doubt to each other, do what they say they'll do. This project exemplified that kind of team, and it shows in the results.
Most obvious is the opening up of the kitchen to the dining room, decompartmentalizing somewhat a century-old bungalow that was originally quite purposefully compartmentalized. As a result, the kitchen had to become a place one wanted to see clear through from the front door. Inset cabinets and carefully selected details make the functional heart of the house equal in elegance to the more "public" gathering spaces, with their craftsman depth and detail. An old back porch was converted to interior space, creating a mudroom and a much-needed ensuite walk-in closet. A new, larger deck went on: Phase One of an extensive design for outdoor living, that we all hope will be realized over the next few years. Finally, a duplicative back stairwell was repurposed into a walk-in pantry.
Modernizing often means opening spaces up for more casual living and entertaining, and/or making better use of dead space. In this re-conceptualized old house, we did all of that, creating a back-of-the-house that is now bright and cheerful and new, while carefully incorporating meaningful vintage and personal elements.
The best result of all: the clients are thrilled. And everyone who went in to the project came out of it friends.
Contractor: Stumpner Building Services
Cabinetry: Stoll’s Woodworking
Photographer: Gina Rogers
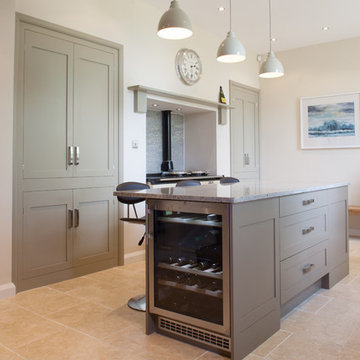
In a traditional rectory Treske was asked to design, make and fit an elegant and spacious painted kitchen in an Arts and Crafts style.
The Belfast double ceramic sink is positioned to look over the garden and is adjacent to the integrated dishwasher and fridge. Behind this window run of classical cabinets is an island that doubles as a breakfast bar with plenty of accessible cupboard and pan drawer storage that also includes a Liebherr wine cooler.
Behind the island is the four-oven AGA, framed by a simple elegant mantle. On either side of the AGA two built-in traditional cupboards provide further practical storage for breakfast and cooking essentials.
The kitchen was painted in two shades of deep grey, the darker on the island, giving a stunning finish to an exceptionally well planned, designed and fitted kitchen. Simple and practical with its beauty lying in the detail and superb finish.
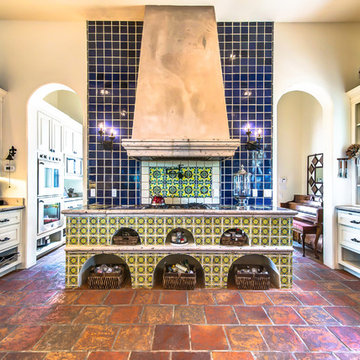
12x12 Antique Saltillo tile. Tile was ordered presealed, installed by Rustico Tile and Stone. Dark grout was left behind in texture to create a reclaimed terracotta tile look. Topcoat sealed with Terranano Sealer in Low Gloss finish.
Counters and bottom of hood is Pinon Cantera stone with painted Talavera Tiles throughout.
Materials Supplied and Installed by Rustico Tile and Stone. Wholesale prices and Worldwide Shipping.
(512) 260-9111 / info@rusticotile.com / RusticoTile.com
Rustico Tile and Stone
Photos by Jeff Harris, Austin Imaging
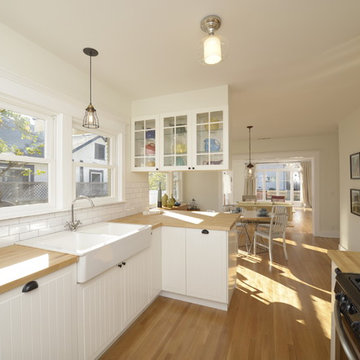
A newly restored and updated 1912 Craftsman bungalow in the East Hollywood neighborhood of Los Angeles by ArtCraft Homes. 3 bedrooms and 2 bathrooms in 1,540sf. French doors open to a full-width deck and concrete patio overlooking a park-like backyard of mature fruit trees and herb garden. Remodel by Tim Braseth of ArtCraft Homes, Los Angeles. Staging by ArtCraft Collection. Photos by Larry Underhill.

Southwestern Kitchen featuring wood countertop, blue island, custom chimney style vent hood in plaster finish, hand painted ceramic tile backsplash
Photography: Michael Hunter Photography
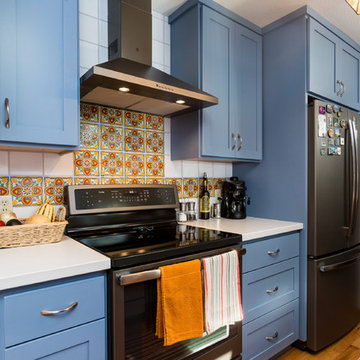
The clients have traveled extensively in Mexico and really appreciated the handcrafted style of Mexican tile and the more colorful kitchen style. The kitchen design brightens up a compact kitchen space while providing additional and more efficient storage.
Photographs by Evan Wish Photography.
4.038 Billeder af amerikansk parallelt køkken
6

