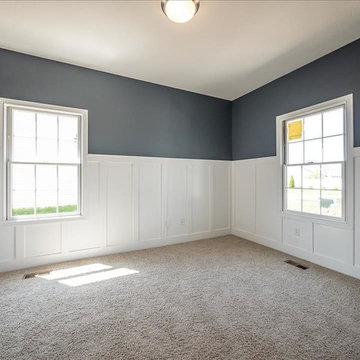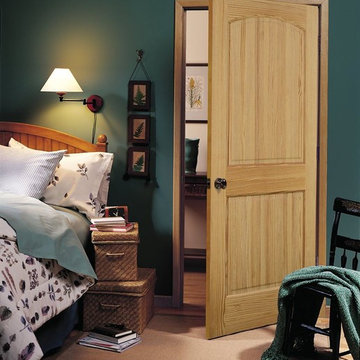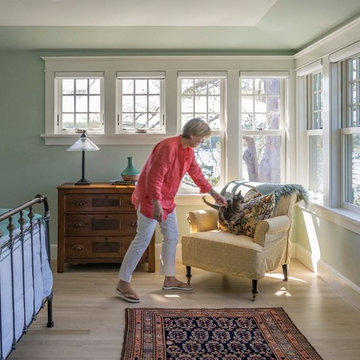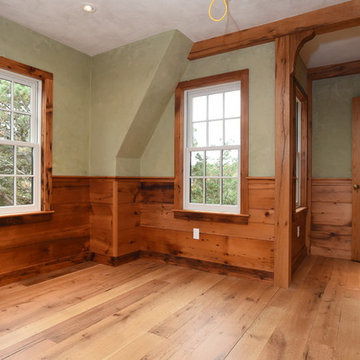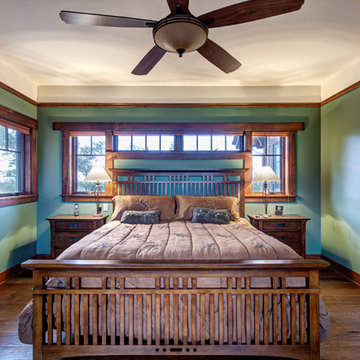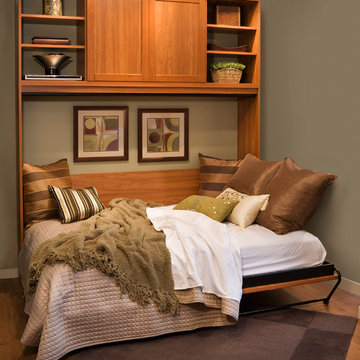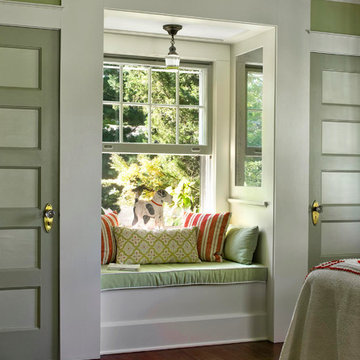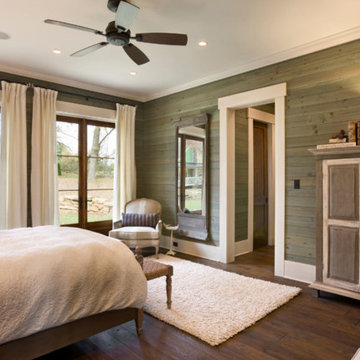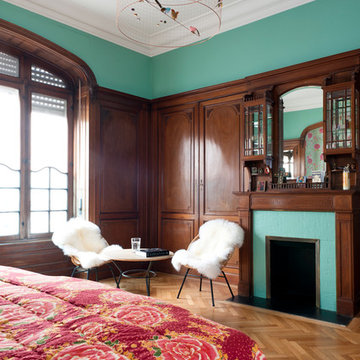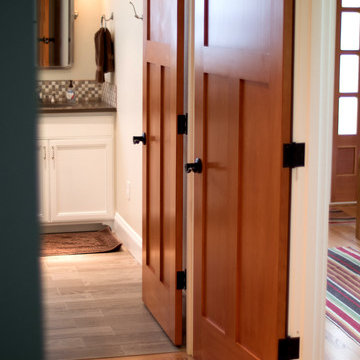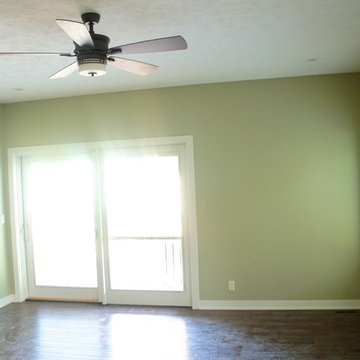481 Billeder af amerikansk soveværelse med grønne vægge
Sorteret efter:
Budget
Sorter efter:Populær i dag
1 - 20 af 481 billeder
Item 1 ud af 3
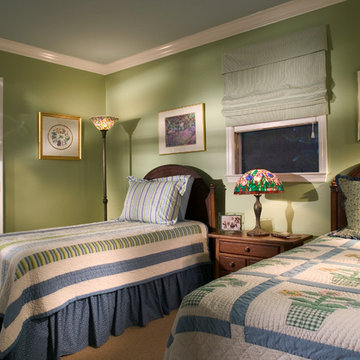
My clients collection of quilts was put to great use in the guest bedrooms. This room is nicknamed the "Green Garden" room with twin antique beds, artglass lighting, and a shaker style chest.
Photo Credit: Robert Thien
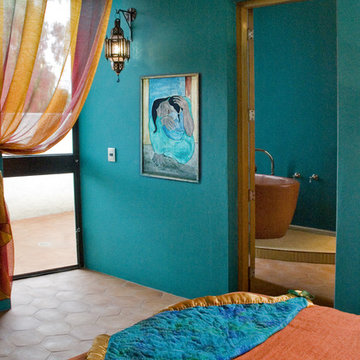
Nestled into the quiet middle of a block in the historic center of the beautiful colonial town of San Miguel de Allende, this 4,500 square foot courtyard home is accessed through lush gardens with trickling fountains and a luminous lap-pool. The living, dining, kitchen, library and master suite on the ground floor open onto a series of plant filled patios that flood each space with light that changes throughout the day. Elliptical domes and hewn wooden beams sculpt the ceilings, reflecting soft colors onto curving walls. A long, narrow stairway wrapped with windows and skylights is a serene connection to the second floor ''Moroccan' inspired suite with domed fireplace and hand-sculpted tub, and "French Country" inspired suite with a sunny balcony and oval shower. A curving bridge flies through the high living room with sparkling glass railings and overlooks onto sensuously shaped built in sofas. At the third floor windows wrap every space with balconies, light and views, linking indoors to the distant mountains, the morning sun and the bubbling jacuzzi. At the rooftop terrace domes and chimneys join the cozy seating for intimate gatherings.
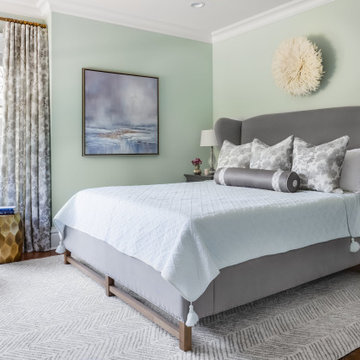
Traditional style master bedroom with upholstered bed and soothing color palette.
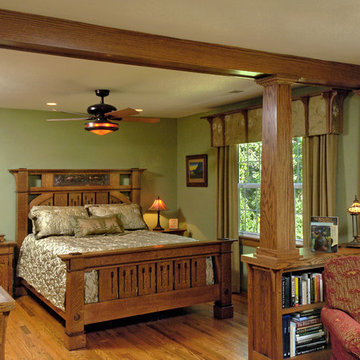
This award-winning Craftsman style Master bedroom was awarded second place, Whole Room Integration, at the 2008 International Window Coverings Expo design Competition. It included my tweaking the client's plans for a bed custom made by a member of the New Roycrofter's Guild, to ensure the headboard was visible above the rows of pillows designed for reading in bed. An outline quilted bedspread in an embroidered botanical silk from Kravet and custom pillow in a coordinating botanical fabric completes the bed. A warm green from Benjamin Moore complements the oak finish. And an original custom window treatment inspired by the furniture designs of Harvey Ellis completes the ensemble. Nightstands are from Stickley's Mission collection, in Centennial finish.
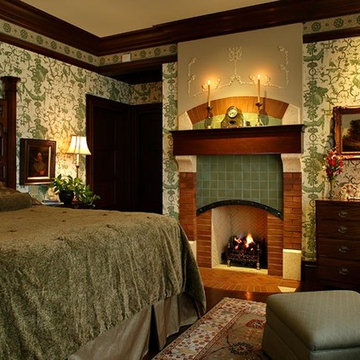
A unique art nouveau style fireplace fits the scale of this cozy master bedroom. Seating in the bay window at the end of the bed provides a comfortable area to sit and read. David Dietrich Photographer
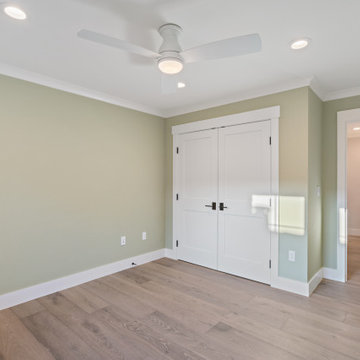
2019 -- Complete re-design and re-build of this 1,600 square foot home including a brand new 600 square foot Guest House located in the Willow Glen neighborhood of San Jose, CA.
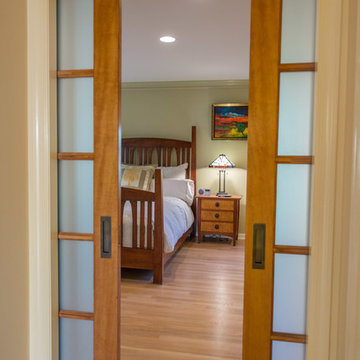
Our clients wished to remodel their master bedroom and bath to accommodate their changing mobility challenges. They expressed the importance of maximizing functionality to allow accessibility in a space that was elegant, refined and felt like home. We crafted a design plan that included converting two smaller bedrooms, a small bath and walk-in closet into a spacious master suite with a wheelchair accessible bathroom and three closets.
Custom, double pocket doors invite you into the 25-foot wide, light-filled bedroom with generous floor space to maneuver around the bed and furniture. Hardwood floors, recessed lighting and window views to the owner’s gardens make this bedroom particularly warm and inviting.
In the bathroom, the 5×7 roll-in shower features natural marble tile with a custom rug pattern. There’s also a new, accessible sink and vanity with plenty of storage. Wider hallways and pocket doors were installed throughout as well as a completely updated seated chairlift that allows access from the garage to the second floor. Altogether, it’s a beautiful space where the homeowners can comfortably live for years to come.
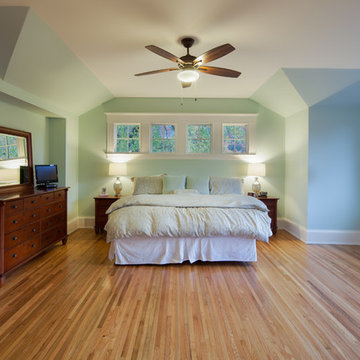
contractor: Stirling Group, Charlotte, NC
architect: Studio H Design, Charlotte, NC
photography: Sterling E. Stevens Design Photo, Raleigh, NC
engineering: Intelligent Design Engineering, Charlotte, NC
481 Billeder af amerikansk soveværelse med grønne vægge
1

